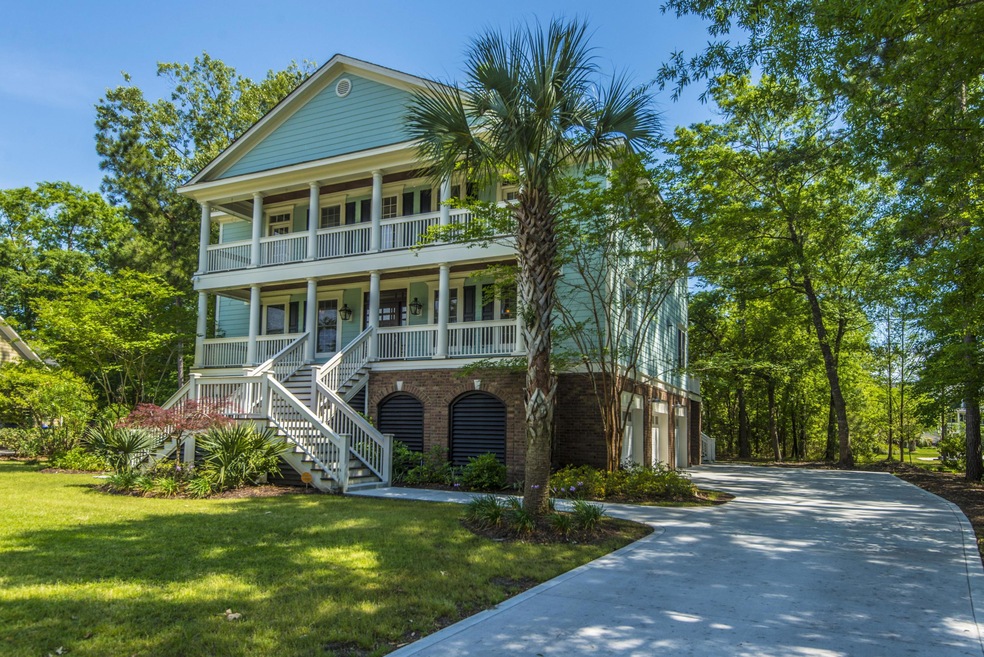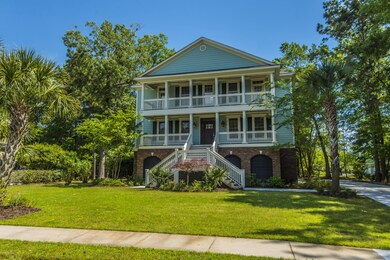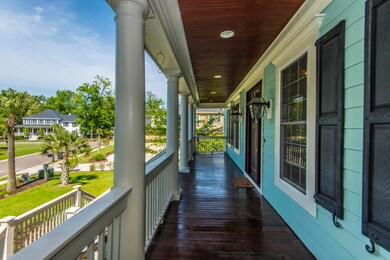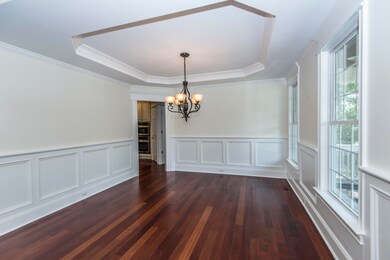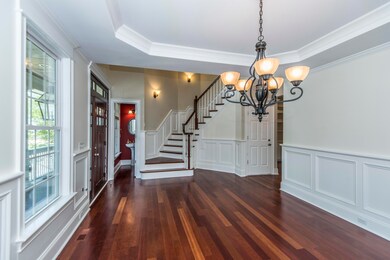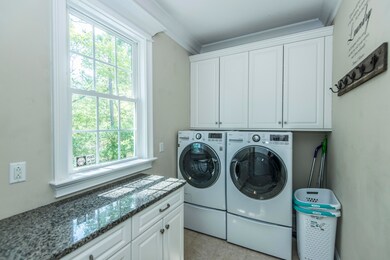
2296 Middlesex St Mount Pleasant, SC 29466
Park West NeighborhoodHighlights
- Home Theater
- Sitting Area In Primary Bedroom
- Traditional Architecture
- Charles Pinckney Elementary School Rated A
- Deck
- Wood Flooring
About This Home
As of August 2019Welcome to Masonborough, the exclusive sub-section of Park West. This elevated 5 bedroom,3.5 bath custom home is sure to please discriminating buyers. Enter the foyer with Brazilian cherry hardwoods and a grand wrap-around staircase. Notice the 9' ceilings and crown molding. To the right is a formal dining room with wainscoting and tray ceiling. Proceed to the spacious great room with gas fireplace, built- ins and wet bar. An open floor plan allows the perfect venue for entertaining . French doors lead to a private screened porch with newly stained deck. A well-equipped granite kitchen offers a Dacor gas cooktop,Island with prep sink,under cabinet lighting, a walk-in pantry, S/S appliances and newer refrigerator.Adjacent to the kitchen is a brightly lit dining area surrounded by windows.The 1st floor master suite has an adjoining sitting room which could be used as an office. An en-suite bathroom with tub and shower includes double vanities and two walk-in closets. The upstairs boasts 4 additional bedrooms which share 2 Jack and Jill baths.
The front two bedrooms provide access to the upstairs full front porch. A large bonus room with two closets and French doors lead to an upstairs deck. A new driveway/sidewalk was installed 01/19 You will appreciate the over-sized garage which allows space for multiple vehicles, exercise equipment, garden tools etc.
Park West is the ideal location for easy access to downtown Charleston, the Isle of Palms beaches, shopping,professional services and miles of walking, biking trails. Enjoy all that this community has to offer including two pools, six lighted tennis courts,community club house, park, playground and the Town of Mount Pleasant Recreational Facility.
A Lender crédit of $2,200 is available and will be applied toward the buyer's closing costs and prepaid if the buyer chooses to use the seller's preferred lender.This credit is in addition to any negotiated seller concessions.
Last Agent to Sell the Property
Carolina One Real Estate License #75642 Listed on: 04/26/2019

Home Details
Home Type
- Single Family
Est. Annual Taxes
- $2,643
Year Built
- Built in 2007
Lot Details
- 0.31 Acre Lot
- Level Lot
HOA Fees
- $82 Monthly HOA Fees
Parking
- 5 Car Garage
- Garage Door Opener
Home Design
- Traditional Architecture
- Raised Foundation
- Asphalt Roof
- Cement Siding
Interior Spaces
- 3,573 Sq Ft Home
- 2-Story Property
- Wet Bar
- Tray Ceiling
- Smooth Ceilings
- High Ceiling
- Ceiling Fan
- Gas Log Fireplace
- Entrance Foyer
- Great Room with Fireplace
- Formal Dining Room
- Home Theater
- Home Office
- Bonus Room
- Exterior Basement Entry
Kitchen
- Eat-In Kitchen
- Dishwasher
- Kitchen Island
Flooring
- Wood
- Ceramic Tile
Bedrooms and Bathrooms
- 5 Bedrooms
- Sitting Area In Primary Bedroom
- Walk-In Closet
- Garden Bath
Laundry
- Laundry Room
- Dryer
- Washer
Outdoor Features
- Deck
- Screened Patio
- Front Porch
Schools
- Charles Pinckney Elementary School
- Cario Middle School
- Wando High School
Utilities
- Cooling Available
- Heat Pump System
- Satellite Dish
Community Details
Overview
- Park West Subdivision
Recreation
- Tennis Courts
- Community Pool
- Park
- Trails
Ownership History
Purchase Details
Purchase Details
Home Financials for this Owner
Home Financials are based on the most recent Mortgage that was taken out on this home.Purchase Details
Home Financials for this Owner
Home Financials are based on the most recent Mortgage that was taken out on this home.Purchase Details
Purchase Details
Home Financials for this Owner
Home Financials are based on the most recent Mortgage that was taken out on this home.Purchase Details
Purchase Details
Home Financials for this Owner
Home Financials are based on the most recent Mortgage that was taken out on this home.Purchase Details
Similar Homes in Mount Pleasant, SC
Home Values in the Area
Average Home Value in this Area
Purchase History
| Date | Type | Sale Price | Title Company |
|---|---|---|---|
| Quit Claim Deed | -- | None Listed On Document | |
| Deed | $665,000 | First American Mortgage Sln | |
| Deed | $675,000 | None Available | |
| Quit Claim Deed | -- | -- | |
| Deed | $670,000 | -- | |
| Interfamily Deed Transfer | -- | -- | |
| Deed | $600,000 | -- | |
| Deed | $195,000 | None Available |
Mortgage History
| Date | Status | Loan Amount | Loan Type |
|---|---|---|---|
| Previous Owner | $532,000 | New Conventional | |
| Previous Owner | $532,000 | New Conventional | |
| Previous Owner | $500,000 | New Conventional | |
| Previous Owner | $636,500 | New Conventional | |
| Previous Owner | $417,000 | New Conventional |
Property History
| Date | Event | Price | Change | Sq Ft Price |
|---|---|---|---|---|
| 07/10/2025 07/10/25 | For Sale | $1,350,000 | +103.0% | $370 / Sq Ft |
| 08/15/2019 08/15/19 | Sold | $665,000 | -9.5% | $186 / Sq Ft |
| 07/28/2019 07/28/19 | Pending | -- | -- | -- |
| 04/26/2019 04/26/19 | For Sale | $735,000 | +8.9% | $206 / Sq Ft |
| 07/06/2018 07/06/18 | Sold | $675,000 | 0.0% | $185 / Sq Ft |
| 06/06/2018 06/06/18 | Pending | -- | -- | -- |
| 05/12/2018 05/12/18 | For Sale | $675,000 | +0.7% | $185 / Sq Ft |
| 03/11/2015 03/11/15 | Sold | $670,000 | -2.2% | $184 / Sq Ft |
| 01/17/2015 01/17/15 | Pending | -- | -- | -- |
| 07/19/2014 07/19/14 | For Sale | $685,000 | -- | $188 / Sq Ft |
Tax History Compared to Growth
Tax History
| Year | Tax Paid | Tax Assessment Tax Assessment Total Assessment is a certain percentage of the fair market value that is determined by local assessors to be the total taxable value of land and additions on the property. | Land | Improvement |
|---|---|---|---|---|
| 2023 | $2,643 | $26,600 | $0 | $0 |
| 2022 | $2,437 | $26,600 | $0 | $0 |
| 2021 | $2,681 | $26,600 | $0 | $0 |
| 2020 | $9,110 | $26,600 | $0 | $0 |
| 2019 | $2,759 | $27,000 | $0 | $0 |
| 2017 | $2,738 | $27,200 | $0 | $0 |
| 2016 | $8,989 | $27,200 | $0 | $0 |
| 2015 | $2,464 | $24,440 | $0 | $0 |
| 2014 | $2,287 | $0 | $0 | $0 |
| 2011 | -- | $0 | $0 | $0 |
Agents Affiliated with this Home
-
Melodie Smith

Seller's Agent in 2025
Melodie Smith
EXP Realty LLC
(843) 408-5067
13 in this area
122 Total Sales
-
Diane Gorczyca
D
Seller's Agent in 2019
Diane Gorczyca
Carolina One Real Estate
(843) 813-8331
2 in this area
29 Total Sales
-
Frank Cox

Seller Co-Listing Agent in 2019
Frank Cox
Carolina One Real Estate
(843) 284-1800
3 in this area
39 Total Sales
-
Kristie Potts

Seller's Agent in 2018
Kristie Potts
Smith Spencer Real Estate
(843) 330-7504
1 in this area
89 Total Sales
-
Kendall Koste
K
Seller's Agent in 2015
Kendall Koste
Coldwell Banker Realty
(843) 814-3346
3 in this area
46 Total Sales
Map
Source: CHS Regional MLS
MLS Number: 19012097
APN: 594-13-00-153
- 1535 Capel St
- 1531 Capel St
- 2217 Beckenham Dr
- 2196 Beckenham Dr
- 1857 W Canning Dr
- 1721 Wellstead St
- 3033 Ashburton Way
- 2254 Beckenham Dr
- 1728 Wellstead St
- 3052 Ashburton Way
- 3017 Ashburton Way
- 2293 Beckenham Dr
- 314 Commonwealth Rd
- 2292 Beckenham Dr
- 3447 Claremont St
- 3547 Holmgren St
- 1844 Hubbell Dr
- 3738 Station Point Ct
- 3805 Adrian Way
- 3751 St Ellens Dr
