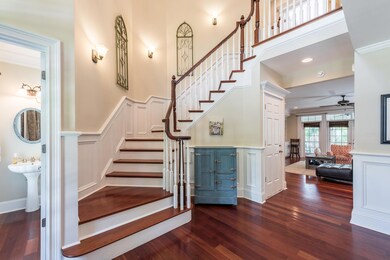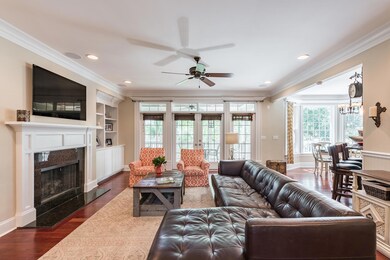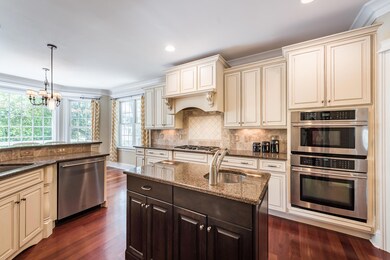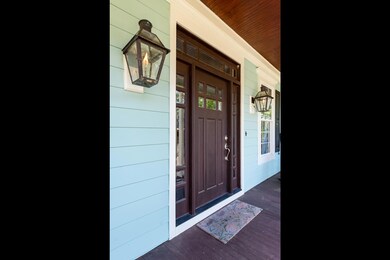
2296 Middlesex St Mount Pleasant, SC 29466
Park West NeighborhoodHighlights
- Home Theater
- Sitting Area In Primary Bedroom
- Traditional Architecture
- Charles Pinckney Elementary School Rated A
- Deck
- Wood Flooring
About This Home
As of August 2019Beautiful Lowcountry custom home located in the prestigious Masonborough section of Park West. Experience Lowcountry charm from the moment you ascend the courting stairs up to the full front porch. As you enter the welcoming foyer, notice the Brazilian Cherry hardwood flooring and the curved elegant staircase. Off to the right is the spacious formal dining room with wainscoting and tray ceiling. Continuing toward the back of the home is the large great room with built-ins, gas fireplace, and wet bar, along with French doors which access the private back screen porch. The well-appointed kitchen boasts granite countertops, Dacor gas cooktop with mantle, under cabinet lighting, island with prep sink, walk-in pantry, and a bright eat-in dining area surrounded by windows. (continued)Also on the main level is a spectacular master suite with adjacent sitting room (or possible office) with access to the screen porch. The ensuite bath has double vanities, garden tub and separate tiled shower.
Upstairs are four, large bright bedrooms which share two jack-and-jill bathrooms. The front two bedrooms have access to the upstairs full front porch. In the center of the hallway is a large media room with two closets and French doors that lead onto an upstairs deck. There is no shortage of outdoor space for relaxing, entertaining or sipping sweet tea! There is also plenty of parking in the spacious garage underneath.
Park West offers wonderful amenities and resources. Six miles of bike/hiking paths and sidewalks connect every element within Park West including a swim and tennis club with two pools, a summer kitchen, six lighted tennis courts, a community club house, parks and playgrounds, a 59-acre Town of Mount Pleasant Recreational Facility with softball, baseball, football, soccer, and in and out-door swimming. Also within the neighborhood are retail and professional services, two elementary schools and a middle school. Park West is also conveniently located close to historic Charleston and the surrounding beaches. A wonderful place to call home!
Last Agent to Sell the Property
Smith Spencer Real Estate License #81029 Listed on: 05/12/2018
Home Details
Home Type
- Single Family
Est. Annual Taxes
- $2,643
Year Built
- Built in 2007
Lot Details
- 0.31 Acre Lot
- Level Lot
HOA Fees
- $77 Monthly HOA Fees
Parking
- 5 Car Garage
Home Design
- Traditional Architecture
- Raised Foundation
- Asphalt Roof
- Cement Siding
Interior Spaces
- 3,645 Sq Ft Home
- 2-Story Property
- Wet Bar
- High Ceiling
- Ceiling Fan
- Gas Log Fireplace
- Window Treatments
- Great Room with Fireplace
- Formal Dining Room
- Home Theater
- Exterior Basement Entry
- Laundry Room
Kitchen
- Eat-In Kitchen
- Dishwasher
- Kitchen Island
Flooring
- Wood
- Ceramic Tile
Bedrooms and Bathrooms
- 5 Bedrooms
- Sitting Area In Primary Bedroom
- Walk-In Closet
- Garden Bath
Outdoor Features
- Deck
- Screened Patio
- Front Porch
Schools
- Charles Pinckney Elementary School
- Cario Middle School
- Wando High School
Utilities
- Cooling Available
- Heat Pump System
Community Details
Overview
- Park West Subdivision
Recreation
- Tennis Courts
- Community Pool
- Park
- Trails
Ownership History
Purchase Details
Purchase Details
Home Financials for this Owner
Home Financials are based on the most recent Mortgage that was taken out on this home.Purchase Details
Home Financials for this Owner
Home Financials are based on the most recent Mortgage that was taken out on this home.Purchase Details
Purchase Details
Home Financials for this Owner
Home Financials are based on the most recent Mortgage that was taken out on this home.Purchase Details
Purchase Details
Home Financials for this Owner
Home Financials are based on the most recent Mortgage that was taken out on this home.Purchase Details
Similar Homes in Mount Pleasant, SC
Home Values in the Area
Average Home Value in this Area
Purchase History
| Date | Type | Sale Price | Title Company |
|---|---|---|---|
| Quit Claim Deed | -- | None Listed On Document | |
| Deed | $665,000 | First American Mortgage Sln | |
| Deed | $675,000 | None Available | |
| Quit Claim Deed | -- | -- | |
| Deed | $670,000 | -- | |
| Interfamily Deed Transfer | -- | -- | |
| Deed | $600,000 | -- | |
| Deed | $195,000 | None Available |
Mortgage History
| Date | Status | Loan Amount | Loan Type |
|---|---|---|---|
| Previous Owner | $532,000 | New Conventional | |
| Previous Owner | $532,000 | New Conventional | |
| Previous Owner | $500,000 | New Conventional | |
| Previous Owner | $636,500 | New Conventional | |
| Previous Owner | $417,000 | New Conventional |
Property History
| Date | Event | Price | Change | Sq Ft Price |
|---|---|---|---|---|
| 07/10/2025 07/10/25 | For Sale | $1,350,000 | +103.0% | $370 / Sq Ft |
| 08/15/2019 08/15/19 | Sold | $665,000 | -9.5% | $186 / Sq Ft |
| 07/28/2019 07/28/19 | Pending | -- | -- | -- |
| 04/26/2019 04/26/19 | For Sale | $735,000 | +8.9% | $206 / Sq Ft |
| 07/06/2018 07/06/18 | Sold | $675,000 | 0.0% | $185 / Sq Ft |
| 06/06/2018 06/06/18 | Pending | -- | -- | -- |
| 05/12/2018 05/12/18 | For Sale | $675,000 | +0.7% | $185 / Sq Ft |
| 03/11/2015 03/11/15 | Sold | $670,000 | -2.2% | $184 / Sq Ft |
| 01/17/2015 01/17/15 | Pending | -- | -- | -- |
| 07/19/2014 07/19/14 | For Sale | $685,000 | -- | $188 / Sq Ft |
Tax History Compared to Growth
Tax History
| Year | Tax Paid | Tax Assessment Tax Assessment Total Assessment is a certain percentage of the fair market value that is determined by local assessors to be the total taxable value of land and additions on the property. | Land | Improvement |
|---|---|---|---|---|
| 2023 | $2,643 | $26,600 | $0 | $0 |
| 2022 | $2,437 | $26,600 | $0 | $0 |
| 2021 | $2,681 | $26,600 | $0 | $0 |
| 2020 | $9,110 | $26,600 | $0 | $0 |
| 2019 | $2,759 | $27,000 | $0 | $0 |
| 2017 | $2,738 | $27,200 | $0 | $0 |
| 2016 | $8,989 | $27,200 | $0 | $0 |
| 2015 | $2,464 | $24,440 | $0 | $0 |
| 2014 | $2,287 | $0 | $0 | $0 |
| 2011 | -- | $0 | $0 | $0 |
Agents Affiliated with this Home
-
Melodie Smith

Seller's Agent in 2025
Melodie Smith
EXP Realty LLC
(843) 408-5067
13 in this area
122 Total Sales
-
Diane Gorczyca
D
Seller's Agent in 2019
Diane Gorczyca
Carolina One Real Estate
(843) 813-8331
2 in this area
29 Total Sales
-
Frank Cox

Seller Co-Listing Agent in 2019
Frank Cox
Carolina One Real Estate
(843) 284-1800
3 in this area
39 Total Sales
-
Kristie Potts

Seller's Agent in 2018
Kristie Potts
Smith Spencer Real Estate
(843) 330-7504
1 in this area
89 Total Sales
-
Kendall Koste
K
Seller's Agent in 2015
Kendall Koste
Coldwell Banker Realty
(843) 814-3346
3 in this area
46 Total Sales
Map
Source: CHS Regional MLS
MLS Number: 18013515
APN: 594-13-00-153
- 1535 Capel St
- 1531 Capel St
- 2217 Beckenham Dr
- 2196 Beckenham Dr
- 1857 W Canning Dr
- 1721 Wellstead St
- 3033 Ashburton Way
- 2254 Beckenham Dr
- 1728 Wellstead St
- 3052 Ashburton Way
- 3017 Ashburton Way
- 2293 Beckenham Dr
- 314 Commonwealth Rd
- 2292 Beckenham Dr
- 3447 Claremont St
- 3547 Holmgren St
- 1844 Hubbell Dr
- 3738 Station Point Ct
- 3805 Adrian Way
- 3751 St Ellens Dr






