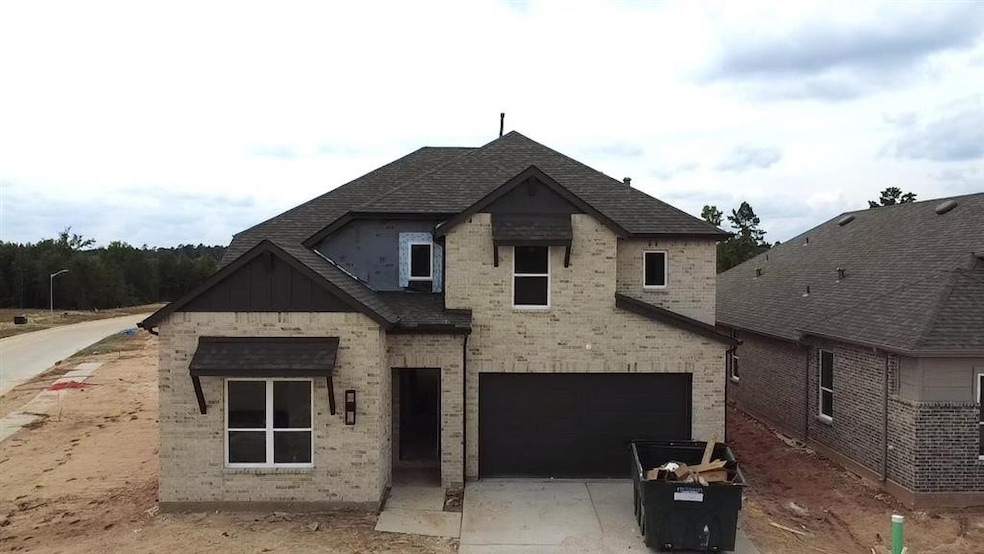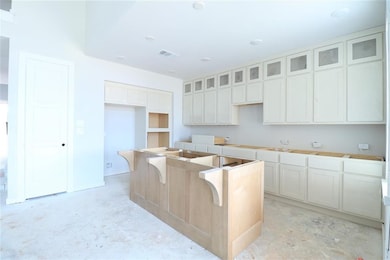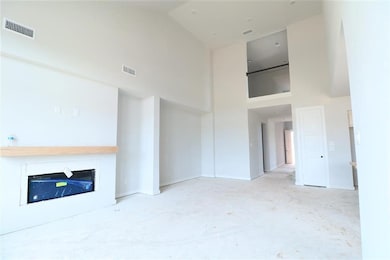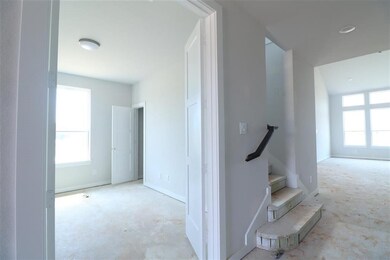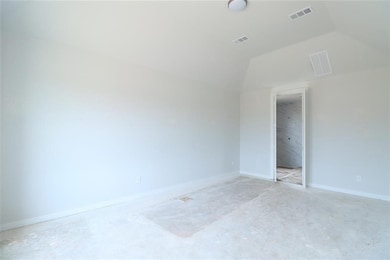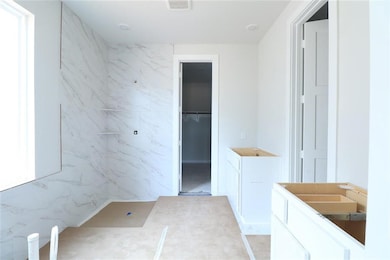
2296 Vargas St Montgomery, TX 77316
Colton NeighborhoodEstimated payment $3,378/month
Highlights
- Under Construction
- Contemporary Architecture
- Granite Countertops
- Home Energy Rating Service (HERS) Rated Property
- High Ceiling
- Game Room
About This Home
MLS# 31771144 - Built by Highland Homes - June completion! ~ This home features a beautiful open concept living area, dining space and kitchen with tall ceilings, unbelievable windows, and storage galore. The large primary suite includes a large walk-in closet, and bath with separate vanities, freestanding tub and glass shower. Luxuries included such as tankless water heater, Trane A/C, and five-piece stainless steel GE appliances for the chef of the bunch!!!!
Home Details
Home Type
- Single Family
Year Built
- Built in 2025 | Under Construction
Lot Details
- 9,618 Sq Ft Lot
HOA Fees
- $115 Monthly HOA Fees
Parking
- 2 Car Attached Garage
- Oversized Parking
Home Design
- Contemporary Architecture
- Traditional Architecture
- Brick Exterior Construction
- Slab Foundation
- Composition Roof
- Wood Siding
- Radiant Barrier
Interior Spaces
- 2,581 Sq Ft Home
- 2-Story Property
- High Ceiling
- Ceiling Fan
- Family Room Off Kitchen
- Living Room
- Game Room
- Utility Room
- Washer and Electric Dryer Hookup
- Fire and Smoke Detector
Kitchen
- Oven
- Gas Cooktop
- Microwave
- Dishwasher
- Kitchen Island
- Granite Countertops
- Quartz Countertops
- Pots and Pans Drawers
- Disposal
Flooring
- Carpet
- Tile
- Vinyl Plank
- Vinyl
Bedrooms and Bathrooms
- 4 Bedrooms
- Double Vanity
Eco-Friendly Details
- Home Energy Rating Service (HERS) Rated Property
- ENERGY STAR Qualified Appliances
- Energy-Efficient Windows with Low Emissivity
- Energy-Efficient HVAC
- Energy-Efficient Lighting
- Energy-Efficient Insulation
Schools
- Willie E. Williams Elementary School
- Magnolia Junior High School
- Magnolia West High School
Utilities
- Central Heating and Cooling System
- Heating System Uses Gas
- Tankless Water Heater
Community Details
- Crest Management Group Association
- Built by Highland Homes
- Colton Subdivision
Listing and Financial Details
- Seller Concessions Offered
Map
Home Values in the Area
Average Home Value in this Area
Property History
| Date | Event | Price | Change | Sq Ft Price |
|---|---|---|---|---|
| 06/04/2025 06/04/25 | For Sale | $494,990 | -- | $192 / Sq Ft |
Similar Homes in Montgomery, TX
Source: Houston Association of REALTORS®
MLS Number: 31771144
- 2334 Vargas St
- 2296 Vargas St
- 41927 Shoal St
- 41825 Doyle Dr
- 41914 Shoal St
- 1816 Antones St
- 41930 Shoal St
- 42038 Lajitas Way
- 42038 Lajitas Way
- 42038 Lajitas Way
- 42038 Lajitas Way
- 42038 Lajitas Way
- 42038 Lajitas Way
- 42107 Nokona Way
- 42107 Nokona Way
- 42038 Lajitas Way
- 42107 Nokona Way
- 42038 Lajitas Way
- 42038 Lajitas Way
- 42107 Nokona Way
