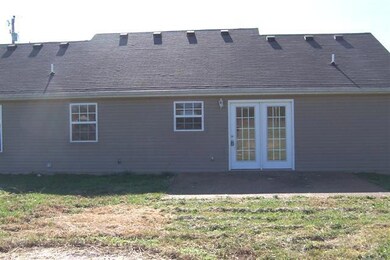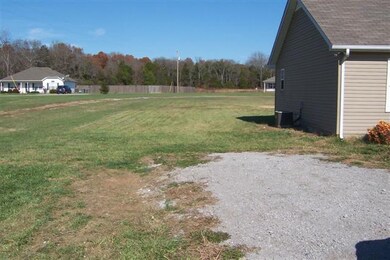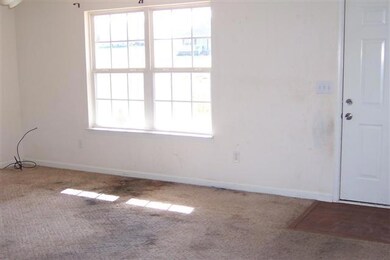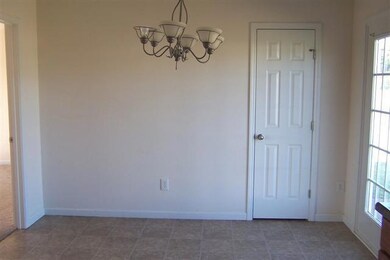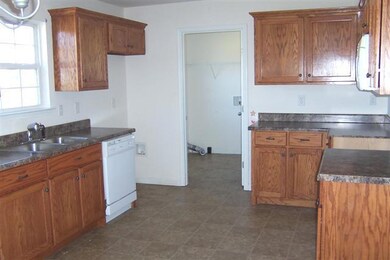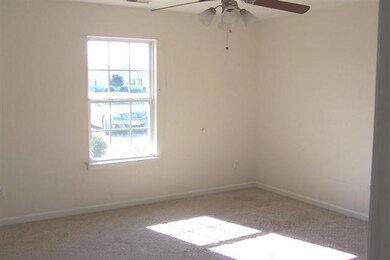
2296 Winns Ct Chapel Hill, TN 37034
Estimated Value: $325,000 - $358,000
Highlights
- Cooling Available
- Central Heating
- Carpet
- Patio
- Ceiling Fan
- Property has 1 Level
About This Home
As of February 2012BANK OWNED HOME BUILT IN 2005 ON LARGE 1 ACRE LOT IN GREAT LOCATION NEAR TOWN AND SCHOOLS AND EASY COMMUTE TO SURROUNDING TOWNS VIA I840.
Last Agent to Sell the Property
Coldwell Banker Southern Realty License #277958 Listed on: 11/28/2011

Last Buyer's Agent
Kristina "Krissy" Ray
Reliant Realty ERA Powered License # 297204
Home Details
Home Type
- Single Family
Est. Annual Taxes
- $1,187
Year Built
- Built in 2005
Lot Details
- 1
Home Design
- Slab Foundation
Interior Spaces
- 1,248 Sq Ft Home
- Property has 1 Level
- Ceiling Fan
- Microwave
Flooring
- Carpet
- Vinyl
Bedrooms and Bathrooms
- 3 Main Level Bedrooms
- 2 Full Bathrooms
Schools
- Chapel Hill Elementary School
- Forrest Middle School
- Forrest High School
Utilities
- Cooling Available
- Central Heating
- Septic Tank
Additional Features
- Patio
- 1 Acre Lot
Community Details
- Winns Crossing Subd Sec 4 Subdivision
Listing and Financial Details
- Assessor Parcel Number 059021A A 01200 000021A
Ownership History
Purchase Details
Home Financials for this Owner
Home Financials are based on the most recent Mortgage that was taken out on this home.Purchase Details
Home Financials for this Owner
Home Financials are based on the most recent Mortgage that was taken out on this home.Purchase Details
Purchase Details
Home Financials for this Owner
Home Financials are based on the most recent Mortgage that was taken out on this home.Purchase Details
Purchase Details
Home Financials for this Owner
Home Financials are based on the most recent Mortgage that was taken out on this home.Similar Homes in Chapel Hill, TN
Home Values in the Area
Average Home Value in this Area
Purchase History
| Date | Buyer | Sale Price | Title Company |
|---|---|---|---|
| Welsh Stephanie R | -- | Title Pronto | |
| Harlan Stephanie R | $145,600 | -- | |
| Cavanaugh Patrick S | -- | -- | |
| Claiborne Taylor | $60,900 | -- | |
| Bank Of New York Mellon | $81,900 | -- | |
| Paul Jones Gilbert | $105,000 | -- |
Mortgage History
| Date | Status | Borrower | Loan Amount |
|---|---|---|---|
| Open | Welsh Stephanie Renee | $281,847 | |
| Closed | Welsh Stephanie R | $206,325 | |
| Previous Owner | Harlan Stephanie R | $147,070 | |
| Previous Owner | Cavanaugh Patrick S | $255,000 | |
| Previous Owner | Paul Jones Gilbert | $28,921 | |
| Previous Owner | Paul Jones Gilbert | $84,000 |
Property History
| Date | Event | Price | Change | Sq Ft Price |
|---|---|---|---|---|
| 04/19/2014 04/19/14 | Off Market | $60,900 | -- | -- |
| 03/11/2014 03/11/14 | For Sale | $379,900 | +523.8% | $304 / Sq Ft |
| 02/24/2012 02/24/12 | Sold | $60,900 | -- | $49 / Sq Ft |
Tax History Compared to Growth
Tax History
| Year | Tax Paid | Tax Assessment Tax Assessment Total Assessment is a certain percentage of the fair market value that is determined by local assessors to be the total taxable value of land and additions on the property. | Land | Improvement |
|---|---|---|---|---|
| 2024 | -- | $55,350 | $7,500 | $47,850 |
| 2023 | $1,509 | $55,350 | $7,500 | $47,850 |
| 2022 | $1,509 | $55,350 | $7,500 | $47,850 |
| 2021 | $1,430 | $33,175 | $3,000 | $30,175 |
| 2020 | $1,430 | $33,175 | $3,000 | $30,175 |
| 2019 | $1,430 | $33,175 | $3,000 | $30,175 |
| 2018 | $1,413 | $33,175 | $3,000 | $30,175 |
| 2017 | $1,398 | $32,825 | $3,000 | $29,825 |
| 2016 | $1,443 | $29,025 | $3,250 | $25,775 |
| 2015 | $1,443 | $29,025 | $3,250 | $25,775 |
| 2014 | $1,100 | $22,125 | $3,250 | $18,875 |
Agents Affiliated with this Home
-
Sandra Neese
S
Seller's Agent in 2012
Sandra Neese
Coldwell Banker Southern Realty
(931) 639-0428
7 Total Sales
-
K
Buyer's Agent in 2012
Kristina "Krissy" Ray
Reliant Realty ERA Powered
Map
Source: Realtracs
MLS Number: 1322381
APN: 021A-A-012.00
- 4410 Winns Crossing Rd
- 4434 Winns Crossing
- 0 Logue St
- 4424 Winns Crossing
- 511 Central Ave
- 522 Broadview St
- 320 Lawrence Ave
- 105 Grayson Cir
- 130 Grayson Cir
- 156 Grayson Cir
- 208 Sunnyside Dr
- 118 Olivia Cir
- 406 N Horton Pkwy
- 212 Karley Ln
- 210 Karley Ln
- 208 Karley Ln
- 206 Karley Ln
- 204 Karley Ln
- 402 Maggie Ct
- 216 Karley Ln
- 2296 Winns Ct
- 2298 Winns Ct
- 2284 Winns Ct
- 2288 Winns Ct
- 4380 Winns Crossing Rd
- 2295 Winns Ct
- 4386 Winns Crossing Rd
- 2283 Winns Ct
- 2299 Winns Ct
- 2291 Winns Ct
- 2342 Feedmill Rd
- 4392 Winns Crossing Rd
- 2292 Winns Ct
- 2287 Winns Ct
- 2340 Feedmill Rd
- 4398 Winns Crossing Rd
- 2338 Feedmill Rd
- 4404 Winns Crossing Rd
- 2351 Feedmill Rd
- 4387 Winns Crossing Rd

