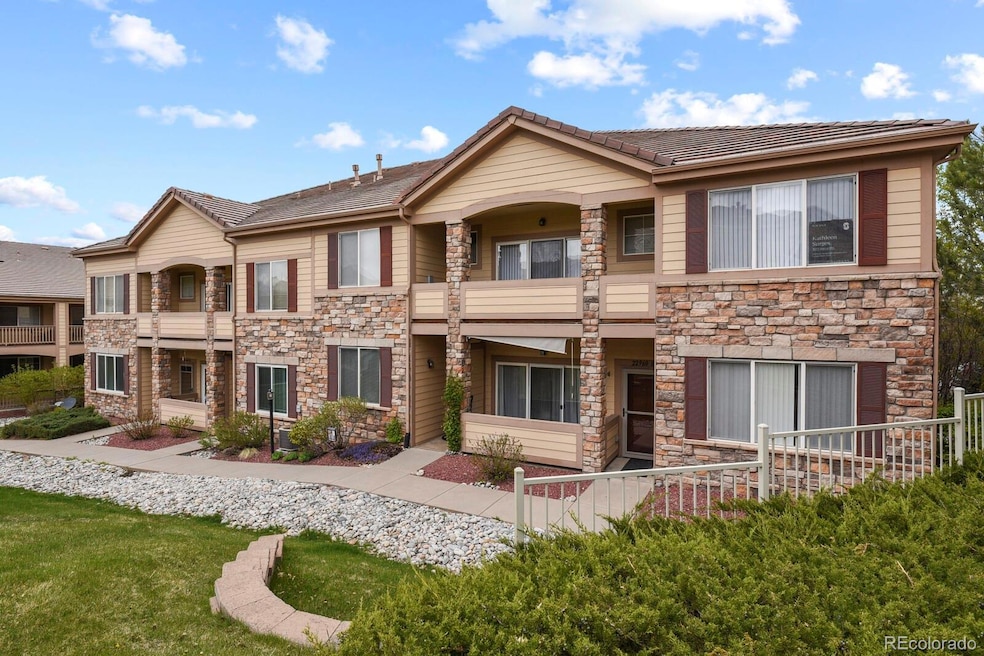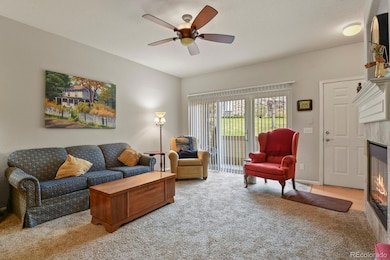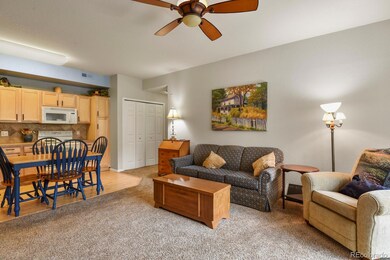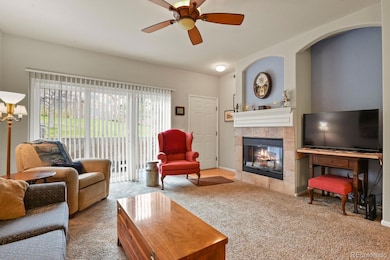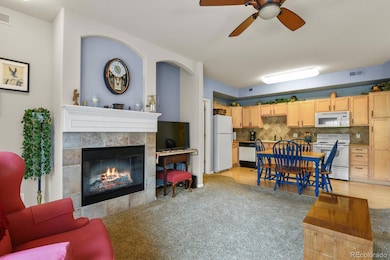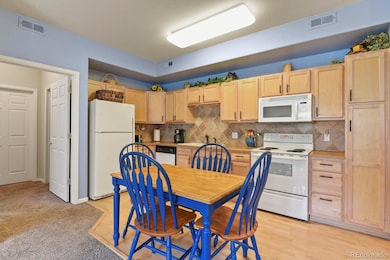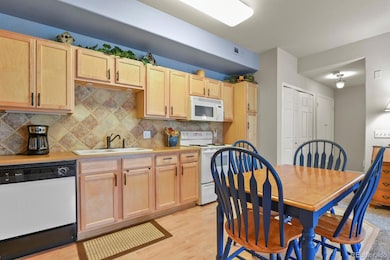22960 E Roxbury Dr Unit G Aurora, CO 80016
Saddle Rock NeighborhoodEstimated payment $2,370/month
Highlights
- Clubhouse
- Contemporary Architecture
- End Unit
- Creekside Elementary School Rated A
- Wood Flooring
- Community Pool
About This Home
MOVE IN READY! This immaculately maintained beautiful home with 2 spacious bedrooms, 2 full baths & 1 car garage was designed to satisfy today’s homeowner needs. Situated in the quiet Saddle Rock Moon Shadow community and looking over a manicured courtyard will afford you a healthy lifestyle, and enhanced quality of life. The home boasts an open no stairs floor-plan, 9 foot ceilings, extra wide room entryways ensuring ease of access, an eat-in kitchen and walk-in closets. As part of the Saddle Rock Golf Community, low HOA fees include, water, exterior maintenance & roof, grounds maintenance, snow removal, trash & recycling, 2 community pools, just resurfaced tennis/pickleball courts & clubhouse. The location is exceptional, surrounded by parks & trails with easy access to shopping, dining, championship golf courses & entertainment. Great top ranked Cherry Creek Schools & Grandview High. Note: In 8/2022 all windows and sliding door was replaced with Pella Power Style Vinyl's. Additionally the Central Air and Water Heater were recently replaced. Easy access to E470, DIA, DTC & more.
Finally, copy this link into your browser and check out this video by Jan Parrish:
Listing Agent
HomeSmart Brokerage Email: robchhi@gmail.com,720-485-9441 License #100042280 Listed on: 05/10/2024

Property Details
Home Type
- Condominium
Est. Annual Taxes
- $1,838
Year Built
- Built in 2002 | Remodeled
Lot Details
- End Unit
- Northwest Facing Home
HOA Fees
Parking
- 1 Car Garage
Home Design
- Contemporary Architecture
- Slab Foundation
- Frame Construction
- Concrete Roof
- Cement Siding
- Stone Siding
Interior Spaces
- 1,144 Sq Ft Home
- 1-Story Property
- Ceiling Fan
- Electric Fireplace
- Double Pane Windows
- Window Treatments
- Family Room with Fireplace
Kitchen
- Eat-In Kitchen
- Self-Cleaning Oven
- Microwave
- Dishwasher
- Disposal
Flooring
- Wood
- Carpet
- Tile
Bedrooms and Bathrooms
- 2 Main Level Bedrooms
- 2 Full Bathrooms
Laundry
- Laundry Room
- Dryer
- Washer
Outdoor Features
- Covered Patio or Porch
Schools
- Creekside Elementary School
- Liberty Middle School
- Grandview High School
Utilities
- Forced Air Heating and Cooling System
- Heating System Uses Natural Gas
- 110 Volts
- Natural Gas Connected
- Gas Water Heater
- Satellite Dish
- Cable TV Available
Listing and Financial Details
- Exclusions: Personal property to include book shelf unit in primary bedroom, window/shower curtains and rods with exception bedrooms.
- Assessor Parcel Number 034838015
Community Details
Overview
- Association fees include reserves, irrigation, ground maintenance, maintenance structure, recycling, snow removal, trash
- 8 Units
- Moon Shadow Association, Phone Number (720) 230-7303
- Saddle Rock East Association, Phone Number (303) 928-7670
- Saddle Rock South Authority Association
- Low-Rise Condominium
- Moon Shadow, Saddle Rock East Subdivision
Amenities
- Community Garden
- Courtyard
- Clubhouse
Recreation
- Tennis Courts
- Community Pool
- Trails
Pet Policy
- Dogs and Cats Allowed
Map
Home Values in the Area
Average Home Value in this Area
Tax History
| Year | Tax Paid | Tax Assessment Tax Assessment Total Assessment is a certain percentage of the fair market value that is determined by local assessors to be the total taxable value of land and additions on the property. | Land | Improvement |
|---|---|---|---|---|
| 2024 | $2,159 | $22,425 | -- | -- |
| 2023 | $2,159 | $22,425 | $0 | $0 |
| 2022 | $1,838 | $18,772 | $0 | $0 |
| 2021 | $1,860 | $18,772 | $0 | $0 |
| 2020 | $1,781 | $0 | $0 | $0 |
| 2019 | $1,735 | $18,311 | $0 | $0 |
| 2018 | $1,521 | $15,336 | $0 | $0 |
| 2017 | $1,505 | $15,336 | $0 | $0 |
| 2016 | $1,138 | $12,370 | $0 | $0 |
| 2015 | $1,239 | $12,370 | $0 | $0 |
| 2014 | $1,142 | $10,221 | $0 | $0 |
| 2013 | -- | $10,720 | $0 | $0 |
Property History
| Date | Event | Price | Change | Sq Ft Price |
|---|---|---|---|---|
| 05/14/2025 05/14/25 | Price Changed | $339,900 | -2.9% | $297 / Sq Ft |
| 04/12/2025 04/12/25 | Price Changed | $349,900 | 0.0% | $306 / Sq Ft |
| 04/12/2025 04/12/25 | For Sale | $349,900 | -2.8% | $306 / Sq Ft |
| 02/09/2025 02/09/25 | Off Market | $359,900 | -- | -- |
| 01/28/2025 01/28/25 | Price Changed | $359,900 | -2.7% | $315 / Sq Ft |
| 10/07/2024 10/07/24 | Price Changed | $369,900 | -2.6% | $323 / Sq Ft |
| 05/31/2024 05/31/24 | Price Changed | $379,900 | -2.3% | $332 / Sq Ft |
| 05/14/2024 05/14/24 | Price Changed | $389,000 | -1.5% | $340 / Sq Ft |
| 05/11/2024 05/11/24 | For Sale | $395,000 | -- | $345 / Sq Ft |
Purchase History
| Date | Type | Sale Price | Title Company |
|---|---|---|---|
| Interfamily Deed Transfer | -- | None Available | |
| Warranty Deed | $215,000 | Prestige Title & Escrow | |
| Warranty Deed | $156,445 | North American Title |
Mortgage History
| Date | Status | Loan Amount | Loan Type |
|---|---|---|---|
| Previous Owner | $151,750 | FHA |
Source: REcolorado®
MLS Number: 1651634
APN: 2073-25-4-39-007
- 7180 S Wenatchee Way Unit G
- 7160 S Wenatchee Way Unit B
- 7131 S Wenatchee Way Unit F
- 7111 S Wenatchee Way Unit C
- 22834 E Davies Dr
- 7040 S Ukraine St
- 7017 S Gun Club Ct
- 7367 S Tempe Ct
- 7004 S Addison Ct
- 6911 S Algonquian Ct
- 22455 E Plymouth Cir
- 22843 E Briarwood Place
- 7463 S Biloxi Ct
- 22312 E Plymouth Cir
- 22765 E Ottawa Place
- 7560 S Biloxi Ct
- 22813 E Briarwood Place
- 6842 S Algonquian Ct
- 22801 E Briarwood Place
- 22771 E Briarwood Place
- 7400 S Addison Ct
- 23680 E Easter Dr
- 6850 S Versailles Way
- 6867 S Biloxi Ct
- 22580 E Ontario Dr Unit 104
- 7700 S Winnipeg St
- 22898 E Euclid Cir Unit ID1057091P
- 22159 E Ontario Dr
- 22125 E Euclid Dr
- 22030 E Aurora Pkwy
- 24763 E Quarto Place
- 22959 E Smoky Hill Rd
- 5956 S Winnipeg St
- 25492 E Indore Dr
- 6855 S Langdale St
- 22684 E Ida Cir
- 24750 E Applewood Cir
- 23032 E Alamo Place
- 24631 E Applewood Cir
- 5815 S Southlands Pkwy
