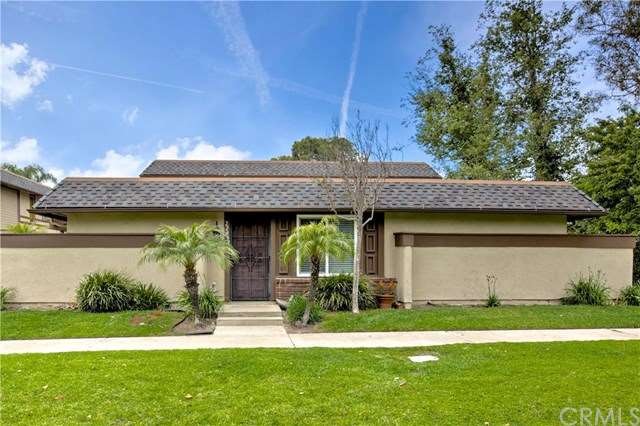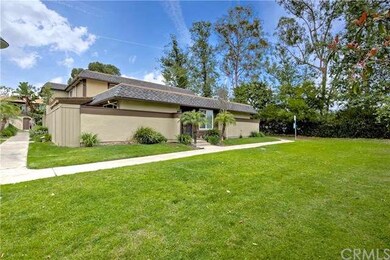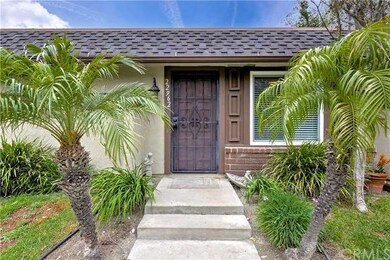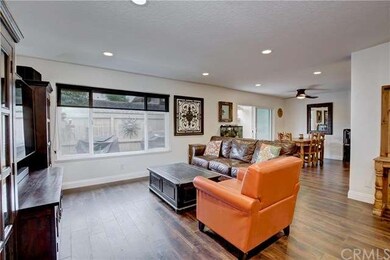
22962 Via Nuez Unit 17 Mission Viejo, CA 92691
Highlights
- Private Pool
- View of Hills
- Wood Flooring
- Mission Viejo High School Rated A
- Property is near a park
- Corner Lot
About This Home
As of April 2024LOCATION, LOCATION - One of the most sought after locations in Aliso Villas II with a private serene lot overlooking greenbelt.Single story with only one common wall and no one above or below. This turn key 3 bedroom, 2 full bath home features an open floor plan with a spacious living/family & dining room, inside laundry/utility room designed for a stack able w/d, expanded enclosed covered patio area, one car garage and an assigned parking spot. Beautiful remodeled kitchen with refinished cabinets, stainless steel LG kitchen appliances and quartz counter tops. Large master suite with walk in closet and a remodeled bathroom with customized travertine walk in shower and vanity. The remodeled hall bath accommodates two additional bedrooms with ceiling fans along with a built-in hall linen cabinet and coat closet. Features newer energy efficient double pane windows throughout with slider to patio, furnace, hardwood flooring, recessed lighting, textured ceiling.Community amenities include a pool and park area along with the option to join and enjoy access to Lake Mission Viejo with fishing, boating and summer activities. Close proximity to great award winning schools, shopping, entertainment, freeways or toll road. Low tax rate and complex is FHA/VA approved.
Property Details
Home Type
- Condominium
Est. Annual Taxes
- $4,776
Year Built
- Built in 1973 | Remodeled
Lot Details
- 1 Common Wall
- Wood Fence
- Landscaped
- Lawn
HOA Fees
- $398 Monthly HOA Fees
Parking
- 1 Car Garage
- Parking Available
- Side Facing Garage
- Garage Door Opener
- Assigned Parking
Property Views
- Hills
- Park or Greenbelt
- Neighborhood
Home Design
- Turnkey
- Planned Development
- Slab Foundation
Interior Spaces
- 1,200 Sq Ft Home
- 1-Story Property
- Ceiling Fan
- Recessed Lighting
- Double Pane Windows
- Drapes & Rods
- Blinds
- Window Screens
- Sliding Doors
- Great Room
- Family Room
- Living Room
- Dining Room
- Utility Room
Kitchen
- Eat-In Kitchen
- Gas Oven
- Gas Range
- Microwave
- Water Line To Refrigerator
- Dishwasher
- Disposal
Flooring
- Wood
- Carpet
Bedrooms and Bathrooms
- 3 Bedrooms
- Walk-In Closet
- 2 Full Bathrooms
Laundry
- Laundry Room
- Stacked Washer and Dryer
Home Security
Outdoor Features
- Private Pool
- Enclosed patio or porch
- Exterior Lighting
Location
- Property is near a park
Utilities
- Forced Air Heating and Cooling System
- Underground Utilities
Listing and Financial Details
- Tax Lot 1
- Tax Tract Number 8230
- Assessor Parcel Number 93306121
Community Details
Overview
- 424 Units
- Accell Association, Phone Number (949) 581-4988
- Built by Mission Viejo
- Greenbelt
Amenities
- Laundry Facilities
Recreation
- Community Playground
- Community Pool
Security
- Carbon Monoxide Detectors
- Fire and Smoke Detector
Ownership History
Purchase Details
Purchase Details
Home Financials for this Owner
Home Financials are based on the most recent Mortgage that was taken out on this home.Purchase Details
Home Financials for this Owner
Home Financials are based on the most recent Mortgage that was taken out on this home.Purchase Details
Home Financials for this Owner
Home Financials are based on the most recent Mortgage that was taken out on this home.Purchase Details
Home Financials for this Owner
Home Financials are based on the most recent Mortgage that was taken out on this home.Purchase Details
Home Financials for this Owner
Home Financials are based on the most recent Mortgage that was taken out on this home.Purchase Details
Home Financials for this Owner
Home Financials are based on the most recent Mortgage that was taken out on this home.Purchase Details
Home Financials for this Owner
Home Financials are based on the most recent Mortgage that was taken out on this home.Map
Similar Homes in the area
Home Values in the Area
Average Home Value in this Area
Purchase History
| Date | Type | Sale Price | Title Company |
|---|---|---|---|
| Quit Claim Deed | -- | None Listed On Document | |
| Grant Deed | -- | First American Title | |
| Grant Deed | $660,000 | First American Title | |
| Grant Deed | $660,000 | First American Title | |
| Grant Deed | $405,000 | Fidelity National Title | |
| Grant Deed | $325,000 | Lawyers Title | |
| Grant Deed | $310,000 | First American Title Co | |
| Grant Deed | $113,000 | Fidelity National Title Ins | |
| Interfamily Deed Transfer | -- | Fidelity National Title Ins | |
| Grant Deed | -- | United Title Company |
Mortgage History
| Date | Status | Loan Amount | Loan Type |
|---|---|---|---|
| Previous Owner | $594,000 | New Conventional | |
| Previous Owner | $594,000 | New Conventional | |
| Previous Owner | $324,000 | New Conventional | |
| Previous Owner | $319,113 | FHA | |
| Previous Owner | $287,000 | New Conventional | |
| Previous Owner | $318,400 | Unknown | |
| Previous Owner | $294,500 | Purchase Money Mortgage | |
| Previous Owner | $145,000 | Unknown | |
| Previous Owner | $25,000 | Unknown | |
| Previous Owner | $109,500 | No Value Available | |
| Previous Owner | $81,000 | No Value Available |
Property History
| Date | Event | Price | Change | Sq Ft Price |
|---|---|---|---|---|
| 04/05/2024 04/05/24 | Sold | $660,000 | +1.7% | $589 / Sq Ft |
| 03/06/2024 03/06/24 | Pending | -- | -- | -- |
| 02/27/2024 02/27/24 | For Sale | $649,000 | +60.2% | $579 / Sq Ft |
| 06/06/2016 06/06/16 | Sold | $405,000 | +1.3% | $338 / Sq Ft |
| 05/07/2016 05/07/16 | Pending | -- | -- | -- |
| 05/05/2016 05/05/16 | For Sale | $399,900 | +23.0% | $333 / Sq Ft |
| 07/19/2013 07/19/13 | Sold | $325,000 | 0.0% | $289 / Sq Ft |
| 06/08/2013 06/08/13 | Pending | -- | -- | -- |
| 05/29/2013 05/29/13 | For Sale | $325,000 | -- | $289 / Sq Ft |
Tax History
| Year | Tax Paid | Tax Assessment Tax Assessment Total Assessment is a certain percentage of the fair market value that is determined by local assessors to be the total taxable value of land and additions on the property. | Land | Improvement |
|---|---|---|---|---|
| 2024 | $4,776 | $470,034 | $393,756 | $76,278 |
| 2023 | $4,662 | $460,818 | $386,035 | $74,783 |
| 2022 | $4,578 | $451,783 | $378,466 | $73,317 |
| 2021 | $4,486 | $442,925 | $371,045 | $71,880 |
| 2020 | $4,445 | $438,384 | $367,241 | $71,143 |
| 2019 | $4,355 | $429,789 | $360,040 | $69,749 |
| 2018 | $4,272 | $421,362 | $352,980 | $68,382 |
| 2017 | $4,186 | $413,100 | $346,058 | $67,042 |
| 2016 | $3,410 | $336,548 | $270,562 | $65,986 |
| 2015 | $3,368 | $331,493 | $266,498 | $64,995 |
| 2014 | $3,294 | $325,000 | $261,278 | $63,722 |
Source: California Regional Multiple Listing Service (CRMLS)
MLS Number: OC16094943
APN: 933-061-21
- 26258 Via Roble Unit 36
- 26201 Via Roble Unit 1a
- 26428 Via Roble
- 26436 Via Roble Unit 35
- 22792 La Quinta Dr
- 26284 Via Roble Unit 2
- 22963 Via Cereza Unit 3A
- 22671 Cheryl Way
- 22602 Manalastas Dr
- 26148 Via Pera Unit 4
- 25957 Via Pera Unit C4
- 26205 La Real Unit C
- 22471 Rippling Brook
- 26065 Las Flores Unit C
- 22492 Eloise Dr
- 26492 Dineral
- 22421 Rippling Brook
- 22612 Rockford Dr
- 23351 La Crescenta Unit B311
- 23391 La Crescenta Unit 270C






