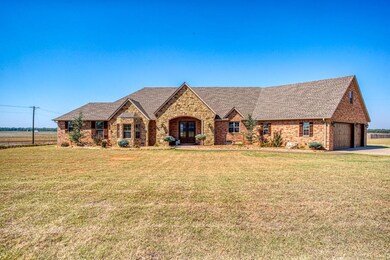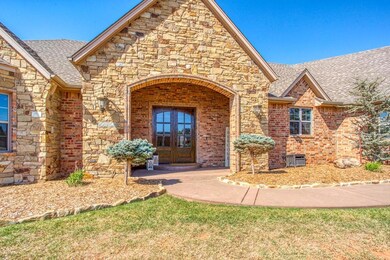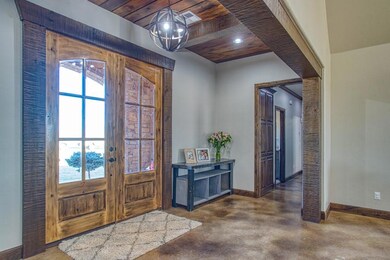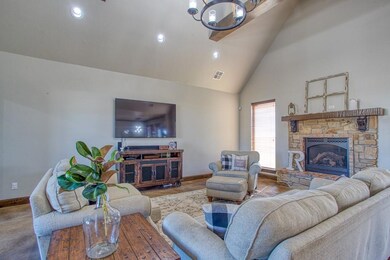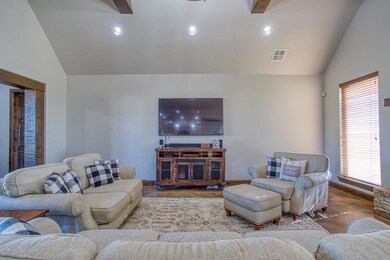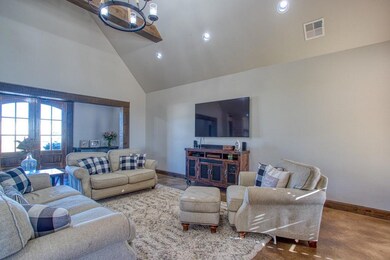
22966 Cterling Dr Kingfisher, OK 73750
Highlights
- Traditional Architecture
- Bonus Room
- Home Office
- Gilmour Elementary School Rated A-
- Corner Lot
- Covered patio or porch
About This Home
As of May 2025This beauty sets on 1.15 ac (MOL) and is located on paved roads within minutes from town! Vaulted ceiling in living w/ gorgeous hardwood beams and fireplace that gives a feeling of prominence to the space. Open living/dining concept great for family nights and large gatherings as well. The kitchen features an oversized 8x5 island w/ storage, custom wood top & bar seating, detailed vent hood & pot filler, and a small cafe bar next to commercial size refrigerator & freezer. The master suite offers a private bath w/ walk-in shower & walk-in closet. Bonus room is upstairs and home office on main level. Home has a geothermal, w/ a multi zone thermostat, all home sound system & has been wired and is ready to go for a home generator. Enjoy those Oklahoma sunsets on your covered back patio while sitting around the cozy fireplace! Don't miss out, schedule your private showing today!
Home Details
Home Type
- Single Family
Est. Annual Taxes
- $5,434
Year Built
- Built in 2015
Lot Details
- 1.15 Acre Lot
- East Facing Home
- Corner Lot
HOA Fees
- $21 Monthly HOA Fees
Parking
- 3 Car Attached Garage
- Garage Door Opener
- Driveway
Home Design
- Traditional Architecture
- Brick Exterior Construction
- Slab Foundation
- Composition Roof
- Stone
Interior Spaces
- 3,369 Sq Ft Home
- 1.5-Story Property
- Ceiling Fan
- Wood Burning Fireplace
- Home Office
- Bonus Room
- Inside Utility
- Laundry Room
- Home Security System
Kitchen
- <<builtInOvenToken>>
- Electric Oven
- <<builtInRangeToken>>
- <<microwave>>
- Dishwasher
- Wood Stained Kitchen Cabinets
- Disposal
Flooring
- Carpet
- Concrete
Bedrooms and Bathrooms
- 3 Bedrooms
Outdoor Features
- Covered patio or porch
Schools
- Gilmour Elementary School
- Kingfisher Middle School
- Kingfisher High School
Utilities
- Geothermal Heating and Cooling
- Programmable Thermostat
- Water Softener
- Aerobic Septic System
Community Details
- Association fees include maintenance
- Mandatory home owners association
Listing and Financial Details
- Legal Lot and Block 5 / phase 1
Ownership History
Purchase Details
Home Financials for this Owner
Home Financials are based on the most recent Mortgage that was taken out on this home.Purchase Details
Home Financials for this Owner
Home Financials are based on the most recent Mortgage that was taken out on this home.Purchase Details
Home Financials for this Owner
Home Financials are based on the most recent Mortgage that was taken out on this home.Similar Homes in Kingfisher, OK
Home Values in the Area
Average Home Value in this Area
Purchase History
| Date | Type | Sale Price | Title Company |
|---|---|---|---|
| Warranty Deed | $610,000 | First American Title | |
| Warranty Deed | $610,000 | First American Title | |
| Warranty Deed | $580,000 | -- | |
| Warranty Deed | $17,000 | None Available |
Mortgage History
| Date | Status | Loan Amount | Loan Type |
|---|---|---|---|
| Previous Owner | $50,403 | Unknown | |
| Previous Owner | $307,700 | New Conventional | |
| Previous Owner | $272,178 | Unknown | |
| Previous Owner | $14,181 | Purchase Money Mortgage |
Property History
| Date | Event | Price | Change | Sq Ft Price |
|---|---|---|---|---|
| 05/14/2025 05/14/25 | Sold | $610,000 | -4.7% | $186 / Sq Ft |
| 04/10/2025 04/10/25 | Pending | -- | -- | -- |
| 04/08/2025 04/08/25 | For Sale | $640,000 | +10.3% | $195 / Sq Ft |
| 03/10/2023 03/10/23 | Sold | $580,000 | -7.9% | $172 / Sq Ft |
| 02/06/2023 02/06/23 | Pending | -- | -- | -- |
| 10/26/2022 10/26/22 | Price Changed | $630,000 | -1.6% | $187 / Sq Ft |
| 10/01/2022 10/01/22 | For Sale | $640,000 | -- | $190 / Sq Ft |
Tax History Compared to Growth
Tax History
| Year | Tax Paid | Tax Assessment Tax Assessment Total Assessment is a certain percentage of the fair market value that is determined by local assessors to be the total taxable value of land and additions on the property. | Land | Improvement |
|---|---|---|---|---|
| 2024 | $5,434 | $63,800 | $4,568 | $59,232 |
| 2023 | $3,072 | $36,064 | $4,895 | $31,169 |
| 2022 | $3,130 | $36,064 | $4,895 | $31,169 |
| 2021 | $3,155 | $36,064 | $4,895 | $31,169 |
| 2020 | $3,142 | $36,064 | $4,895 | $31,169 |
| 2019 | $3,051 | $36,385 | $4,895 | $31,490 |
| 2018 | $3,049 | $36,405 | $4,895 | $31,510 |
| 2017 | $3,179 | $36,085 | $4,812 | $31,273 |
| 2016 | $3,016 | $34,368 | $2,062 | $32,306 |
| 2015 | $173 | $1,964 | $1,964 | $0 |
| 2014 | -- | $1,870 | $1,870 | $0 |
Agents Affiliated with this Home
-
Margaret Phillips

Seller's Agent in 2025
Margaret Phillips
Margaret Phillips Realty
(405) 368-7457
249 Total Sales
-
Laine Helt Merritt

Seller's Agent in 2023
Laine Helt Merritt
MERGE Realty
(405) 326-2000
54 Total Sales
Map
Source: MLSOK
MLS Number: 1032399
APN: 7056-00-000-005-0-000-00
- 22795 Cterling Dr
- 22526 N 2860 Rd
- 1608 Bentwater Dr
- 25183 E 840 Rd
- 16928 Oklahoma 33
- 103 W Thompson Dr
- 1212 S Main St
- 115 W Thompson Dr
- 212 E Oklahoma Ave
- 1604 Harvey Brown Dr
- 1207 Regency Ct
- 1809 Clearwater Ct
- 1803 Clearwater Ct
- 1801 Clearwater Ct
- 1012 S 8th St
- 1314 S 10th St
- 310 Mitchell Dr
- 344 Mitchell Dr
- 378 Mitchell Dr
- 418 Mitchell Dr

