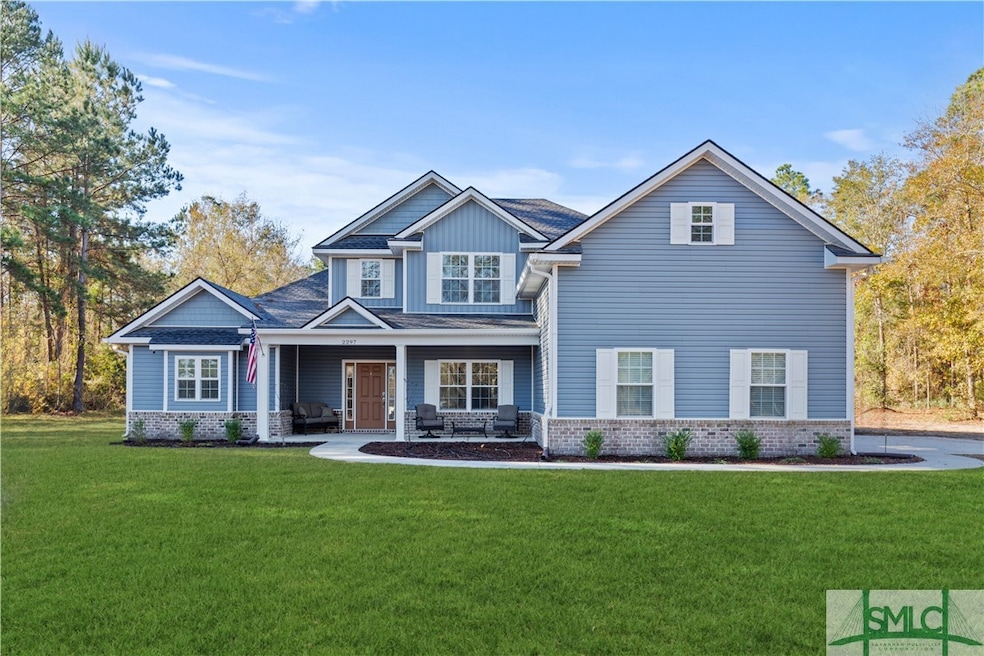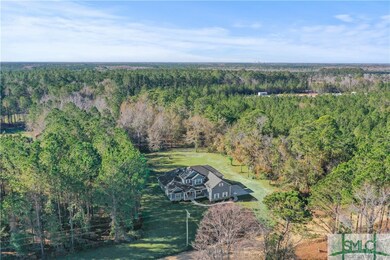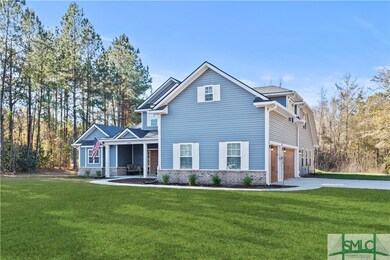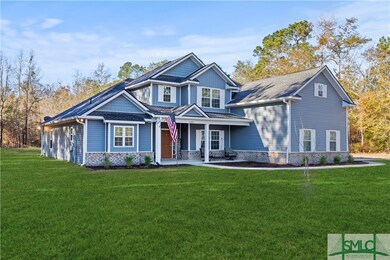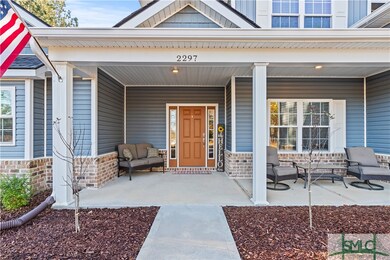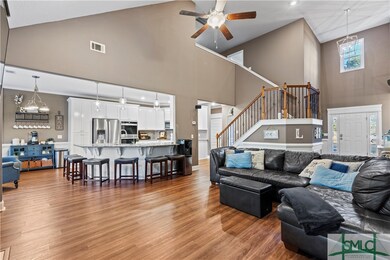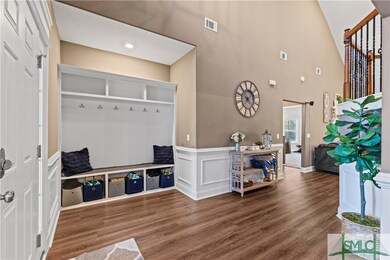
2297 Old MacOn Darien Rd SE Ludowici, GA 31316
Highlights
- Gourmet Kitchen
- Traditional Architecture
- High Ceiling
- Views of Trees
- Main Floor Primary Bedroom
- No HOA
About This Home
As of February 2025Now is your chance to own one of the most sought after floor plans built by the award winning JM Allen Homes! Discover this 5bed 3.5Bath 3Car Garage on 5 ACRES. Step inside to a 2 story foyer & living room, fireplace and grand staircase. Large formal dining, mud room, spacious laundry downstairs w/ sink and luxurious moulding throughout. This gourmet kitchen is a chef's dream from upgraded cabinets, double oven & large extended peninsula seating not three but six barstools. Spacious Owner's Suite on main floor + mother in law w/ ensuite bathroom! Owner's suite boasting large His & Hers closets with custom shelving, soaking tub & separate walk in shower. Upstairs loft seamlessly overlooks the great room or can be converted to additional bed + 3 large bedrooms + a full bathroom with double sinks. Massive covered porch, fire pit, wooded tree line & upgraded soft water filtration system. Close to Ft.Stewart, Hyundai, Hwy 84. 1:0 Buydown Option for a Lower interest Rate.
Last Agent to Sell the Property
Salt Marsh Realty LLC License #409878 Listed on: 01/02/2025
Home Details
Home Type
- Single Family
Est. Annual Taxes
- $5,196
Year Built
- Built in 2020
Lot Details
- 5 Acre Lot
- Dirt Road
Parking
- 3 Car Attached Garage
- Garage Door Opener
Home Design
- Traditional Architecture
- Brick Exterior Construction
- Slab Foundation
- Asphalt Roof
Interior Spaces
- 3,129 Sq Ft Home
- 2-Story Property
- High Ceiling
- Recessed Lighting
- Gas Fireplace
- Double Pane Windows
- Entrance Foyer
- Views of Trees
- Pull Down Stairs to Attic
Kitchen
- Gourmet Kitchen
- Breakfast Area or Nook
- Breakfast Bar
- Double Oven
- Cooktop
- Microwave
- Dishwasher
Bedrooms and Bathrooms
- 5 Bedrooms
- Primary Bedroom on Main
- Double Vanity
- Garden Bath
- Separate Shower
Laundry
- Laundry Room
- Washer and Dryer Hookup
Eco-Friendly Details
- Energy-Efficient Windows
Outdoor Features
- Covered patio or porch
- Fire Pit
Utilities
- Central Air
- Heat Pump System
- Underground Utilities
- Private Water Source
- Well
- Electric Water Heater
- Septic Tank
Community Details
- No Home Owners Association
- Built by JM Allen Construction, INC.
- Sandy Oaks Estates Subdivision, Justin Floorplan
Listing and Financial Details
- Assessor Parcel Number 05700000150031
Ownership History
Purchase Details
Home Financials for this Owner
Home Financials are based on the most recent Mortgage that was taken out on this home.Purchase Details
Home Financials for this Owner
Home Financials are based on the most recent Mortgage that was taken out on this home.Purchase Details
Similar Homes in Ludowici, GA
Home Values in the Area
Average Home Value in this Area
Purchase History
| Date | Type | Sale Price | Title Company |
|---|---|---|---|
| Warranty Deed | $470,000 | -- | |
| Warranty Deed | $326,600 | -- | |
| Warranty Deed | $28,000 | -- |
Mortgage History
| Date | Status | Loan Amount | Loan Type |
|---|---|---|---|
| Open | $470,000 | New Conventional | |
| Previous Owner | $327,360 | VA |
Property History
| Date | Event | Price | Change | Sq Ft Price |
|---|---|---|---|---|
| 02/14/2025 02/14/25 | Sold | $470,000 | +1.1% | $150 / Sq Ft |
| 01/17/2025 01/17/25 | Pending | -- | -- | -- |
| 01/02/2025 01/02/25 | For Sale | $465,000 | +42.4% | $149 / Sq Ft |
| 12/11/2020 12/11/20 | Sold | $326,600 | 0.0% | $103 / Sq Ft |
| 09/17/2020 09/17/20 | Pending | -- | -- | -- |
| 09/11/2020 09/11/20 | For Sale | $326,600 | -- | $103 / Sq Ft |
Tax History Compared to Growth
Tax History
| Year | Tax Paid | Tax Assessment Tax Assessment Total Assessment is a certain percentage of the fair market value that is determined by local assessors to be the total taxable value of land and additions on the property. | Land | Improvement |
|---|---|---|---|---|
| 2024 | $5,196 | $131,035 | $12,000 | $119,035 |
| 2023 | $4,530 | $131,035 | $12,000 | $119,035 |
| 2022 | $4,530 | $131,035 | $12,000 | $119,035 |
| 2021 | $3,752 | $108,948 | $12,000 | $96,948 |
| 2020 | $318 | $10,000 | $10,000 | $0 |
| 2019 | $318 | $10,000 | $10,000 | $0 |
| 2018 | $318 | $10,000 | $10,000 | $0 |
| 2017 | $318 | $10,000 | $10,000 | $0 |
Agents Affiliated with this Home
-
Sharleen Ryan

Seller's Agent in 2025
Sharleen Ryan
Salt Marsh Realty LLC
(912) 744-4967
135 Total Sales
-
Tony Duncan

Buyer's Agent in 2025
Tony Duncan
CENTURY 21 Action Realty
(912) 271-8542
346 Total Sales
Map
Source: Savannah Multi-List Corporation
MLS Number: 323951
APN: 057015031
- 2107 Old MacOn Darien Rd SE
- 89 Poole Rd SE
- 141 Mcclelland Loop NE
- 3098 Old MacOn Darien Rd SE
- 445 Mcclelland Loop NE
- 98 Vickers Rd SE
- 233 Vickers Pass SE
- 115 Pine View Rd SE
- 91 Pine View Rd SE
- 28 Pine View Rd SE
- 791 Stafford Dairy Rd SE
- 523 White Rd SE
- 48 Morrison Way SE
- 54 Allen Rawls Way SE
- 1226 Buster Phillips Rd SE
- 188 Mill Pond Ln
- 184 Mill Pond Ln
