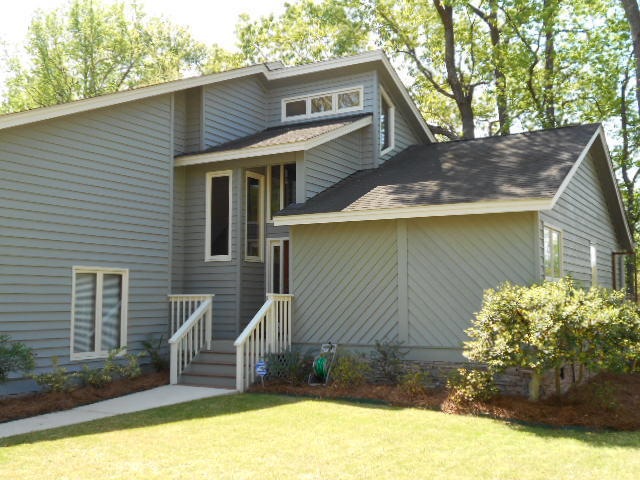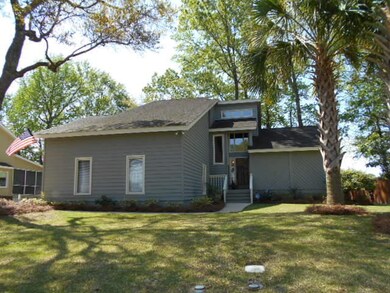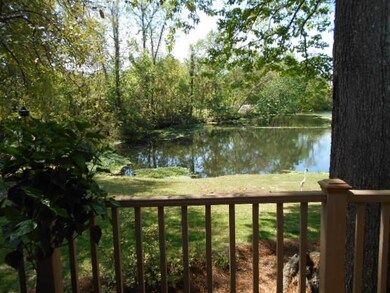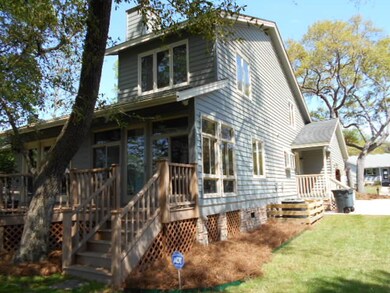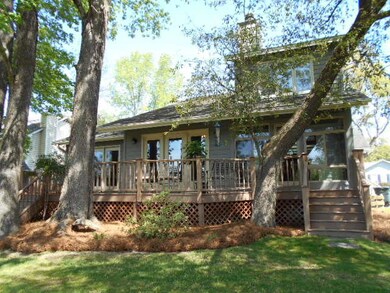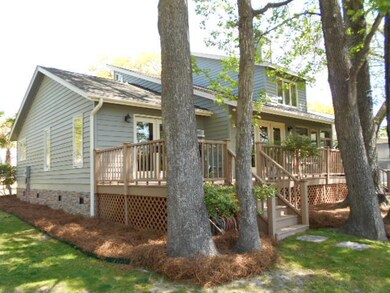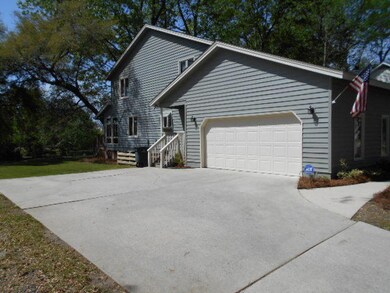
2297 Pristine View Rd Charleston, SC 29414
Sylvan Shores NeighborhoodHighlights
- Boat Ramp
- Deck
- Pond
- Oakland Elementary School Rated A-
- Contemporary Architecture
- Cathedral Ceiling
About This Home
As of January 2018Exceptional home, awesome location. Very near I526, Located on a beautiful pond homesite, this home offers great views in addition to the 3 bedrooms (Master suite is on first floor!), 2 and 1/2 baths, and a double side-loading garage. Soaring vaulted ceilings give this the feel of a MUCH larger home but retains the comfortable cozy feel. There is an alarm system (not active), lawn irrigation system with separate water meter. Great sunroom and Trex-floored deck across the entire back of the home maximize the pond views. This beautiful home is in tip-top shape, exceptionally maintained. Unique style and floor plan that has great flow for entertainment and even side entrance as a mud room! Sylvan Shores is one of my favorite neighborhoods.
Home Details
Home Type
- Single Family
Est. Annual Taxes
- $1,428
Year Built
- Built in 1988
Lot Details
- 10,454 Sq Ft Lot
- Elevated Lot
- Interior Lot
- Irrigation
Parking
- 2 Car Attached Garage
- Garage Door Opener
Home Design
- Contemporary Architecture
- Architectural Shingle Roof
- Fiberglass Roof
- Wood Siding
Interior Spaces
- 1,980 Sq Ft Home
- 2-Story Property
- Beamed Ceilings
- Cathedral Ceiling
- Ceiling Fan
- Wood Burning Fireplace
- Thermal Windows
- Insulated Doors
- Entrance Foyer
- Great Room with Fireplace
- Home Office
- Loft
- Sun or Florida Room
- Home Security System
Kitchen
- Eat-In Kitchen
- Dishwasher
Flooring
- Wood
- Ceramic Tile
Bedrooms and Bathrooms
- 3 Bedrooms
- Walk-In Closet
- Garden Bath
Basement
- Exterior Basement Entry
- Crawl Space
Outdoor Features
- Pond
- Deck
Schools
- Oakland Elementary School
- West Ashley Middle School
- West Ashley High School
Utilities
- Cooling Available
- Heat Pump System
Community Details
Overview
- Sylvan Shores Subdivision
Recreation
- Boat Ramp
Ownership History
Purchase Details
Home Financials for this Owner
Home Financials are based on the most recent Mortgage that was taken out on this home.Purchase Details
Purchase Details
Home Financials for this Owner
Home Financials are based on the most recent Mortgage that was taken out on this home.Purchase Details
Map
Similar Homes in the area
Home Values in the Area
Average Home Value in this Area
Purchase History
| Date | Type | Sale Price | Title Company |
|---|---|---|---|
| Deed | $309,000 | None Available | |
| Deed Of Distribution | -- | -- | |
| Deed | $293,000 | -- | |
| Interfamily Deed Transfer | -- | -- |
Mortgage History
| Date | Status | Loan Amount | Loan Type |
|---|---|---|---|
| Previous Owner | $299,299 | VA |
Property History
| Date | Event | Price | Change | Sq Ft Price |
|---|---|---|---|---|
| 01/02/2018 01/02/18 | Sold | $309,000 | -4.9% | $155 / Sq Ft |
| 12/08/2017 12/08/17 | Pending | -- | -- | -- |
| 09/28/2017 09/28/17 | For Sale | $325,000 | +10.9% | $163 / Sq Ft |
| 06/29/2015 06/29/15 | Sold | $293,000 | -0.7% | $148 / Sq Ft |
| 05/06/2015 05/06/15 | Pending | -- | -- | -- |
| 04/06/2015 04/06/15 | For Sale | $295,000 | -- | $149 / Sq Ft |
Tax History
| Year | Tax Paid | Tax Assessment Tax Assessment Total Assessment is a certain percentage of the fair market value that is determined by local assessors to be the total taxable value of land and additions on the property. | Land | Improvement |
|---|---|---|---|---|
| 2023 | $1,428 | $10,360 | $0 | $0 |
| 2022 | $1,313 | $10,360 | $0 | $0 |
| 2021 | $1,375 | $10,360 | $0 | $0 |
| 2020 | $1,424 | $10,360 | $0 | $0 |
| 2019 | $1,447 | $10,360 | $0 | $0 |
| 2017 | $1,569 | $11,720 | $0 | $0 |
| 2016 | $4,506 | $11,720 | $0 | $0 |
| 2015 | $1,137 | $10,360 | $0 | $0 |
| 2014 | -- | $0 | $0 | $0 |
| 2011 | -- | $0 | $0 | $0 |
Source: CHS Regional MLS
MLS Number: 15008824
APN: 310-11-00-137
- 415 Parkdale Dr Unit 2F
- 415 Parkdale Dr Unit 2B
- 415 Parkdale Dr Unit 12D
- 415 Parkdale Dr Unit 12A
- 397 Parkdale Dr
- 519 Parkdale Dr Unit J
- 525 Parkdale Dr
- 2420 Cherokee Hall Ln
- 2138 Clayton St
- 2135 Clayton St
- 2137 Barbour Dr
- 2555 Etiwan Ave
- 2553 Etiwan Ave
- 366 Clayton Dr
- 0 Savage Rd Unit 24013685
- 359 Clayton Dr
- 2410 Trent St
- 506 Arlington Dr Unit F
- 352 Clayton Dr
- 332 Clayton Dr
