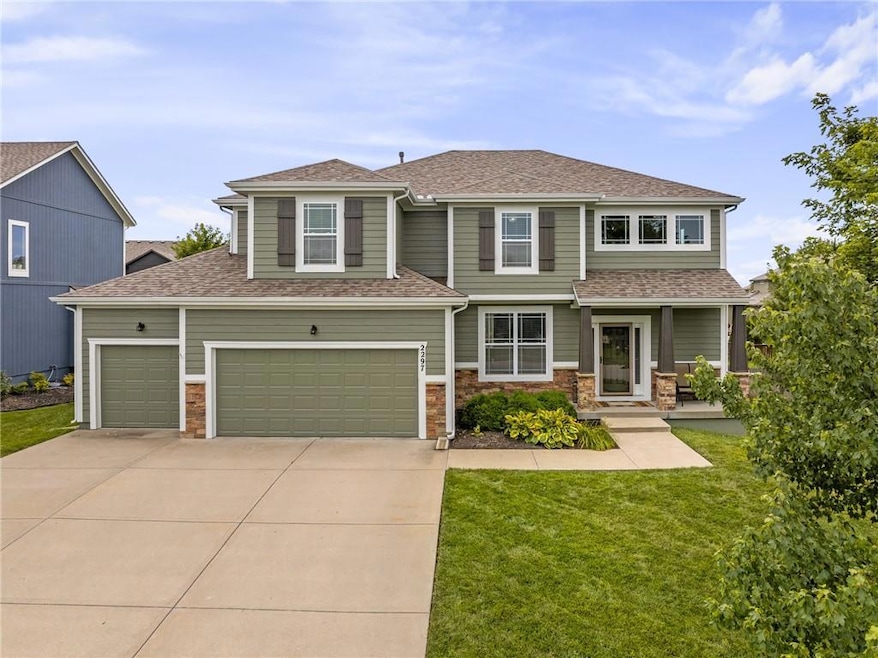2297 W Park St Olathe, KS 66061
Estimated payment $3,538/month
Highlights
- Recreation Room
- Traditional Architecture
- Community Pool
- Clearwater Creek Elementary School Rated A
- Wood Flooring
- Breakfast Area or Nook
About This Home
Welcome to 2297 W Park Street – your dream home in the heart of Olathe!
This spacious 5-bedroom, 3.5-bathroom home offers 3,330 sqft of thoughtfully designed living space. Cozy up by the fireplace in the main living area or head downstairs to the finished basement—complete with a wet bar, full bath, and private bedroom—ideal for guests, movie nights, or game days.
Each bedroom features a walk-in closet for plenty of storage. Major updates include a new roof (2024), new carpet on the main and second floor (2024), and fresh exterior paint (July 2025), so you can move in with peace of mind. Step outside to enjoy the beautifully landscaped backyard with a patio and pergola, added in 2023—perfect for summer BBQs or quiet evenings under the stars.
Located in a welcoming neighborhood with a community pool and walking trail, this home truly checks all the boxes. Come see it for yourself—you won’t want to leave!
Listing Agent
Compass Realty Group Brokerage Phone: 913-961-0306 License #00243900 Listed on: 07/27/2025

Home Details
Home Type
- Single Family
Est. Annual Taxes
- $5,722
Year Built
- Built in 2013
Lot Details
- 10,019 Sq Ft Lot
- Wood Fence
- Level Lot
- Sprinkler System
HOA Fees
- $50 Monthly HOA Fees
Parking
- 3 Car Attached Garage
- Front Facing Garage
Home Design
- Traditional Architecture
- Composition Roof
- Lap Siding
- Stone Trim
Interior Spaces
- 2-Story Property
- Wet Bar
- Ceiling Fan
- Gas Fireplace
- Great Room with Fireplace
- Family Room
- Living Room
- Formal Dining Room
- Recreation Room
- Laundry Room
Kitchen
- Breakfast Area or Nook
- Walk-In Pantry
- Built-In Electric Oven
- Dishwasher
- Kitchen Island
- Disposal
Flooring
- Wood
- Carpet
Bedrooms and Bathrooms
- 5 Bedrooms
- Walk-In Closet
Finished Basement
- Basement Fills Entire Space Under The House
- Bedroom in Basement
- Basement Window Egress
Location
- City Lot
Schools
- Clearwater Creek Elementary School
- Olathe West High School
Utilities
- Forced Air Heating and Cooling System
- Grinder Pump
Listing and Financial Details
- Exclusions: see disclosure
- Assessor Parcel Number DP59130000-0126
- $0 special tax assessment
Community Details
Overview
- Prairie Farms Subdivision, Flintcreek Floorplan
Recreation
- Community Pool
- Trails
Map
Home Values in the Area
Average Home Value in this Area
Tax History
| Year | Tax Paid | Tax Assessment Tax Assessment Total Assessment is a certain percentage of the fair market value that is determined by local assessors to be the total taxable value of land and additions on the property. | Land | Improvement |
|---|---|---|---|---|
| 2024 | $5,722 | $50,623 | $11,551 | $39,072 |
| 2023 | $5,585 | $48,553 | $9,629 | $38,924 |
| 2022 | $5,026 | $42,538 | $8,750 | $33,788 |
| 2021 | $4,882 | $39,422 | $8,750 | $30,672 |
| 2020 | $4,887 | $39,100 | $8,750 | $30,350 |
| 2019 | $5,126 | $40,721 | $8,750 | $31,971 |
| 2018 | $4,748 | $37,467 | $7,960 | $29,507 |
| 2017 | $4,677 | $36,524 | $7,960 | $28,564 |
| 2016 | $4,164 | $33,373 | $5,837 | $27,536 |
| 2015 | $4,146 | $33,246 | $5,837 | $27,409 |
| 2013 | -- | $6 | $6 | $0 |
Property History
| Date | Event | Price | Change | Sq Ft Price |
|---|---|---|---|---|
| 08/05/2025 08/05/25 | Pending | -- | -- | -- |
| 08/01/2025 08/01/25 | For Sale | $565,000 | +105.5% | $170 / Sq Ft |
| 06/26/2014 06/26/14 | Sold | -- | -- | -- |
| 04/17/2014 04/17/14 | Pending | -- | -- | -- |
| 08/14/2013 08/14/13 | For Sale | $274,950 | -- | $118 / Sq Ft |
Purchase History
| Date | Type | Sale Price | Title Company |
|---|---|---|---|
| Warranty Deed | -- | Affinity Title Llc |
Mortgage History
| Date | Status | Loan Amount | Loan Type |
|---|---|---|---|
| Open | $255,772 | VA | |
| Closed | $274,000 | VA | |
| Closed | $279,583 | VA |
Source: Heartland MLS
MLS Number: 2565480
APN: DP59130000-0126
- 119 S Diane Dr
- 115 S Diane Dr
- 2291 W Dartmouth St
- 2295 W Dartmouth St
- 2607 W Park St
- 2651 W Park St
- 2682 W Park St
- 2695 W Park St
- 2427 W Fredrickson Dr
- 2696 W Park St
- 2749 W Dartmouth St
- The Payton Plan at Prairie Farms
- The Dakota Plan at Prairie Farms
- The Ashland Plan at Prairie Farms
- The Apex Plan at Prairie Farms
- The Levi Plan at Prairie Farms
- The Sydney III Plan at Prairie Farms
- The Brooklyn II Plan at Prairie Farms
- The Levi II Plan at Prairie Farms
- The Paxton III Plan at Prairie Farms






