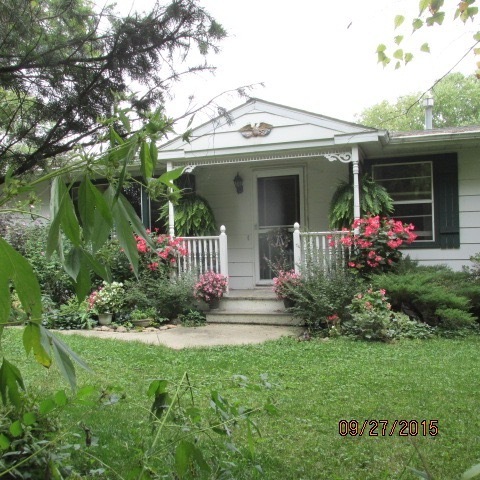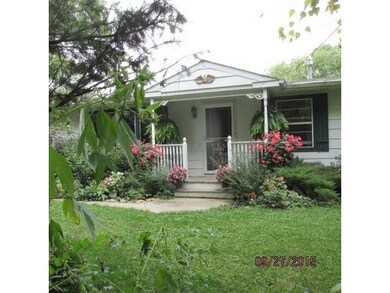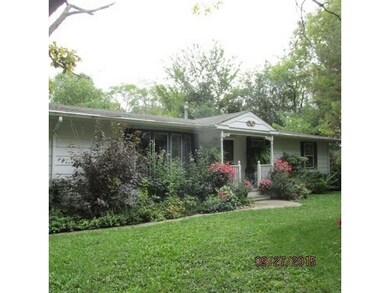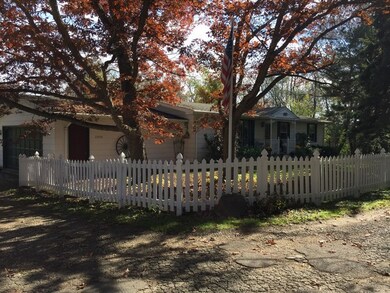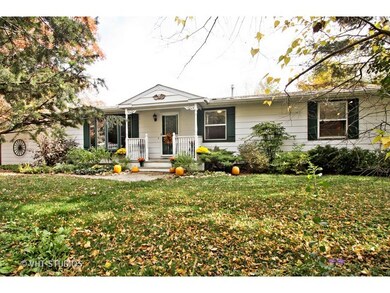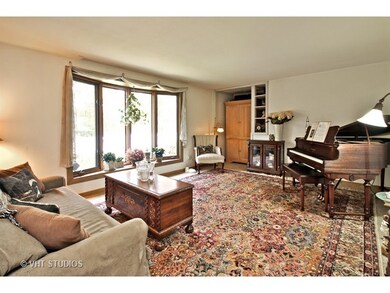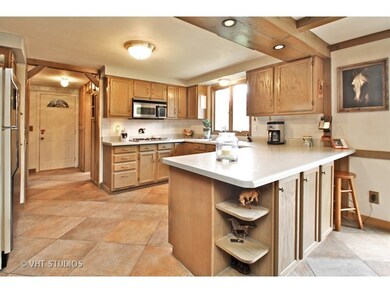
22970 W Il Route 176 Mundelein, IL 60060
Estimated Value: $492,000 - $551,000
Highlights
- Barn
- Horses Allowed On Property
- Deck
- Fremont Intermediate School Rated A-
- 4.89 Acre Lot
- Property is near a forest
About This Home
As of June 2021Coming on the market within 60 days.Updating in process. Looking for the perfect inlaw residence, this is it! Ranch with fully finished walkout lower level, featuring a kitchen, bedroom, full bath and recreation room and tons of storage. Spacious ranch, kitchen great for entertaining. Horses & nature clients will love this home. It features a ranch with an in law arrangement lower level. 4.89 acres. Is adjacent to Forest Preserve riding trails. 5 stall barn fully fenced paddock. Gorgeous lot featuring Oak trees & fruit trees. This is a great opportunity for investors, landscaping companies or as an affordable horse property, barn, pasture, paddock, all waiting for you to call home.. Home is being sold as is and inspections are welcome 1 YEAR HOME WARRANTY INCLUDED!!!!!!!!!
Last Agent to Sell the Property
@properties Christie's International Real Estate License #475132154 Listed on: 11/17/2016

Home Details
Home Type
- Single Family
Est. Annual Taxes
- $8,616
Year Built
- Built in 1977
Lot Details
- 4.89 Acre Lot
- Lot Dimensions are 1280x132x887x231x196x250
- Fenced Yard
- Irregular Lot
- Wooded Lot
Parking
- 2.5 Car Attached Garage
- Garage Transmitter
- Garage Door Opener
- Parking Included in Price
Home Design
- Concrete Perimeter Foundation
Interior Spaces
- 2,386 Sq Ft Home
- 1-Story Property
- Ceiling Fan
- Wood Burning Fireplace
- Living Room with Fireplace
- Recreation Room
- Workshop
- Storm Screens
Kitchen
- Range
- Dishwasher
Bedrooms and Bathrooms
- 4 Bedrooms
- 4 Potential Bedrooms
- In-Law or Guest Suite
- Bathroom on Main Level
Laundry
- Dryer
- Washer
Finished Basement
- Walk-Out Basement
- Exterior Basement Entry
- Finished Basement Bathroom
Outdoor Features
- Deck
- Patio
Schools
- Fremont Elementary School
- Fremont Middle School
- Mundelein Cons High School
Utilities
- Central Air
- Heating System Uses Natural Gas
- Shared Well
- Private or Community Septic Tank
Additional Features
- Property is near a forest
- Barn
- Horses Allowed On Property
Community Details
- Custom
Listing and Financial Details
- Homeowner Tax Exemptions
Ownership History
Purchase Details
Purchase Details
Home Financials for this Owner
Home Financials are based on the most recent Mortgage that was taken out on this home.Purchase Details
Purchase Details
Purchase Details
Home Financials for this Owner
Home Financials are based on the most recent Mortgage that was taken out on this home.Similar Homes in Mundelein, IL
Home Values in the Area
Average Home Value in this Area
Purchase History
| Date | Buyer | Sale Price | Title Company |
|---|---|---|---|
| Lantz Maggie K | -- | None Listed On Document | |
| Lantz Maggie K | $400,000 | Attorneys Ttl Guaranty Fund | |
| Schinski Cheryl Lynn | -- | None Available | |
| Schinski Cheryl Lynn | -- | None Available | |
| Irey Robin E | $106,000 | Chicago Title |
Mortgage History
| Date | Status | Borrower | Loan Amount |
|---|---|---|---|
| Previous Owner | Lantz Maggie K | $292,000 | |
| Previous Owner | Schinski Cheryl L | $0 | |
| Previous Owner | Schinski James | $105,000 | |
| Previous Owner | Schinski James | $25,000 | |
| Previous Owner | Irey Robin E | $102,400 |
Property History
| Date | Event | Price | Change | Sq Ft Price |
|---|---|---|---|---|
| 06/28/2021 06/28/21 | Sold | $399,900 | 0.0% | $168 / Sq Ft |
| 05/10/2021 05/10/21 | For Sale | -- | -- | -- |
| 05/05/2021 05/05/21 | Pending | -- | -- | -- |
| 05/05/2021 05/05/21 | For Sale | $399,900 | 0.0% | $168 / Sq Ft |
| 04/04/2018 04/04/18 | Off Market | $399,900 | -- | -- |
| 12/08/2016 12/08/16 | For Sale | $399,900 | 0.0% | $168 / Sq Ft |
| 11/30/2016 11/30/16 | Pending | -- | -- | -- |
| 11/17/2016 11/17/16 | For Sale | $399,900 | -- | $168 / Sq Ft |
Tax History Compared to Growth
Tax History
| Year | Tax Paid | Tax Assessment Tax Assessment Total Assessment is a certain percentage of the fair market value that is determined by local assessors to be the total taxable value of land and additions on the property. | Land | Improvement |
|---|---|---|---|---|
| 2024 | $7,632 | $115,174 | $41,017 | $74,157 |
| 2023 | $8,325 | $105,529 | $37,582 | $67,947 |
| 2022 | $8,325 | $111,826 | $49,176 | $62,650 |
| 2021 | $7,935 | $107,908 | $47,453 | $60,455 |
| 2020 | $7,969 | $104,938 | $46,147 | $58,791 |
| 2019 | $8,876 | $116,542 | $59,684 | $56,858 |
| 2018 | $9,155 | $125,586 | $58,057 | $67,529 |
| 2017 | $52,478 | $115,322 | $56,230 | $59,092 |
| 2016 | $8,616 | $109,528 | $53,405 | $56,123 |
| 2015 | $8,523 | $102,680 | $50,066 | $52,614 |
| 2014 | $8,482 | $102,739 | $48,258 | $54,481 |
| 2012 | $8,257 | $103,651 | $48,686 | $54,965 |
Agents Affiliated with this Home
-
Mary Lou Leboeuf

Seller's Agent in 2021
Mary Lou Leboeuf
@ Properties
(847) 772-9207
1 in this area
47 Total Sales
-
Annie Cobb Challenger

Buyer's Agent in 2021
Annie Cobb Challenger
Baird Warner
(847) 528-8287
1 in this area
11 Total Sales
Map
Source: Midwest Real Estate Data (MRED)
MLS Number: 09390438
APN: 10-28-100-002
- 27802 N Owens Rd
- 14 Twin Eagles Ct
- 27213 N Fairfield Rd
- 3 Harborside Way
- 5 Harborside Way
- 7 Harborside Way
- 2 Harborside Way
- 4 Harborside Way
- 6 Harborside Way
- 20 Championship Pkwy
- 19 Tournament Dr N
- 36 Tournament Dr N
- 36 Tournament Dr N
- 36 Tournament Dr N
- 20 Harborside Way
- 4 Olympia Fields Ct
- 27473 N La Vista Dr
- 7 Olympia Fields Ct
- 9 Tournament Dr N
- 21855 W Murfield Ct
- 22970 W Il Route 176
- 23005 W Il Route 176
- 23005 W Il Route 176
- 22998 W Il Route 176
- 22902 W Il Route 176
- 22846 W Il Route 176
- 22766 W Il Route 176
- 23089 W Il Route 176
- 22900 W Il Route 176
- 23159 W Il Route 176
- 28142 N Gilmer Rd
- 22662 W Il Route 176
- 16 W Prairie Ct Unit W
- 11 W Prairie Ct Unit W
- 250 Hawley St
- 14 W Prairie Ct Unit W
- 28264 N Gilmer Rd
- 28240 N Gilmer Rd
- 12 W Prairie Ct Unit W
