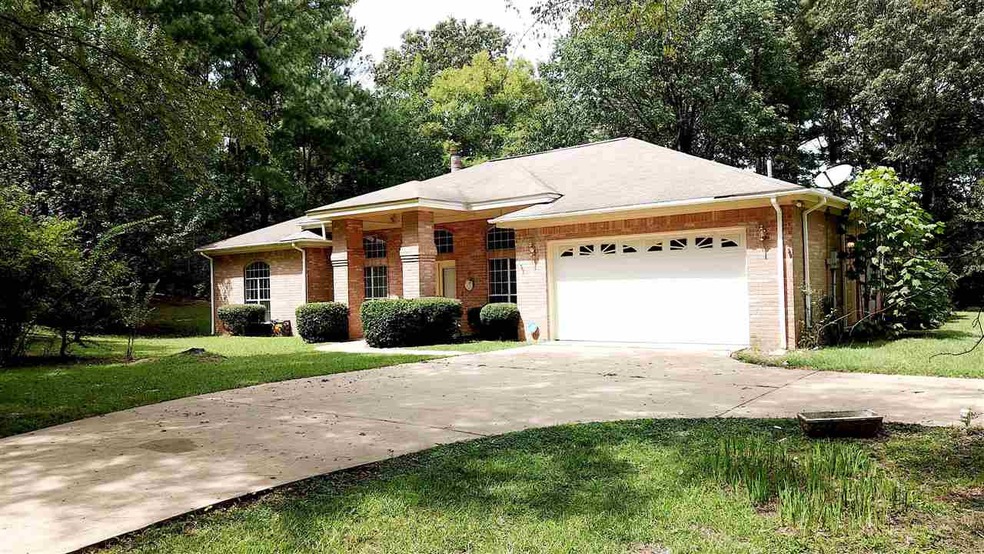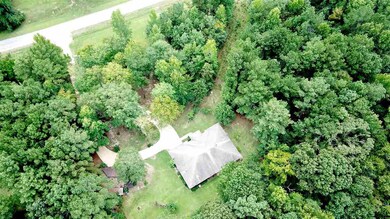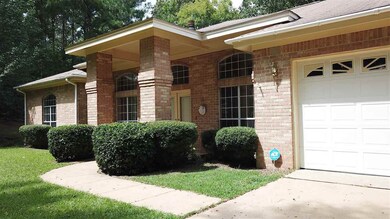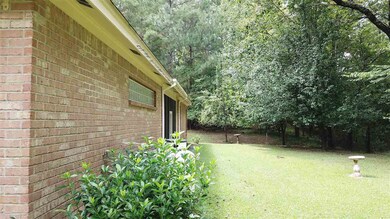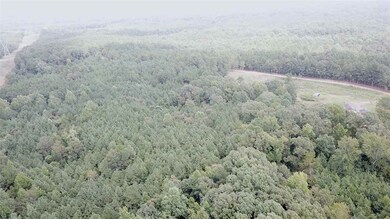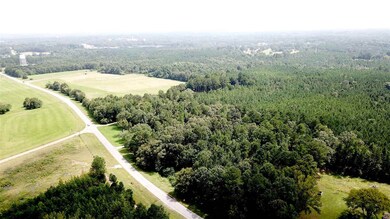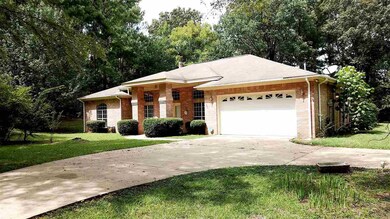
22980 Highway 19 N Kosciusko, MS 39090
Estimated Value: $191,500
Highlights
- Multiple Fireplaces
- Wood Flooring
- No HOA
- Ranch Style House
- High Ceiling
- Separate Outdoor Workshop
About This Home
As of April 2021This beautiful COMPLETELY ENERGY EFFICIENT home is situated on approximately 4.5 acres of wooded property facing State Highway 19. Located in Kosciusko, MS (central MS) Attala County. Wildlife, Deer and Turkey throughout property. Geo-Thermal Comfort System which was installed 9/21/15 and is very economical, taking heat from house and putting it in 2 hot large hot water heaters at no cost. Garden Jacuzzi tub with 2 tanks of hot water in garage. Ten-foot oak vanity with drawers and 10'x 3' mirror above vanity Large walk-in closet adjoining bathroom with closet carousel and two rows (floor to ceiling) built in wire basket drawer organizers.Wheelchair accessible! -Screened in back porch 18' x 12' Other Features:. -Septic System (not septic tank); never needs cleaning -Built in Ironing Center in Laundry Room -Ceilings are 10 and 12 feet high -Large foyer between dining room and living room -Large brick shop building 36' x 20' with many shelves and A/C in west half of building -Shop has oil pit for changing oil and maybe used as tornado shelter -Large circular driveway -Property has plum and pear trees ;fig and blueberry bushes -Additional 40 acreage available and 3 acre buildable lot on west side of property optional
Last Listed By
Jeff Hadley
Keller Williams Listed on: 09/03/2020
Home Details
Home Type
- Single Family
Est. Annual Taxes
- $1,355
Year Built
- Built in 1994
Lot Details
- 4.5 Acre Lot
- Partially Fenced Property
Parking
- 2 Car Garage
- Garage Door Opener
Home Design
- Ranch Style House
- Brick Exterior Construction
- Slab Foundation
- Asphalt Shingled Roof
- Concrete Perimeter Foundation
Interior Spaces
- 2,310 Sq Ft Home
- Central Vacuum
- High Ceiling
- Ceiling Fan
- Multiple Fireplaces
- Insulated Windows
- Entrance Foyer
- Attic Vents
Kitchen
- Eat-In Kitchen
- Electric Oven
- Electric Cooktop
- Dishwasher
- Trash Compactor
- Disposal
Flooring
- Wood
- Ceramic Tile
Bedrooms and Bathrooms
- 4 Bedrooms
- Walk-In Closet
- 3 Full Bathrooms
- Double Vanity
Home Security
- Home Security System
- Fire and Smoke Detector
Accessible Home Design
- Accessible Full Bathroom
Outdoor Features
- Enclosed patio or porch
- Separate Outdoor Workshop
- Storm Cellar or Shelter
Schools
- Kosciusko Middle School
- Kosciusko High School
Utilities
- Central Heating and Cooling System
- Hot Water Heating System
- Electric Water Heater
- Satellite Dish
Community Details
- No Home Owners Association
- Metes And Bounds Subdivision
Listing and Financial Details
- Assessor Parcel Number 01
Ownership History
Purchase Details
Home Financials for this Owner
Home Financials are based on the most recent Mortgage that was taken out on this home.Purchase Details
Home Financials for this Owner
Home Financials are based on the most recent Mortgage that was taken out on this home.Similar Home in Kosciusko, MS
Home Values in the Area
Average Home Value in this Area
Purchase History
| Date | Buyer | Sale Price | Title Company |
|---|---|---|---|
| Mosley Gamble Brittany Michelle | -- | -- | |
| Mosley Gamble Brittany Michelle | -- | -- |
Mortgage History
| Date | Status | Borrower | Loan Amount |
|---|---|---|---|
| Previous Owner | Mosley Gamble Brittany Michelle | $235,290 |
Property History
| Date | Event | Price | Change | Sq Ft Price |
|---|---|---|---|---|
| 04/14/2021 04/14/21 | Sold | -- | -- | -- |
| 02/14/2021 02/14/21 | Pending | -- | -- | -- |
| 09/03/2020 09/03/20 | For Sale | $325,000 | -- | $141 / Sq Ft |
Tax History Compared to Growth
Tax History
| Year | Tax Paid | Tax Assessment Tax Assessment Total Assessment is a certain percentage of the fair market value that is determined by local assessors to be the total taxable value of land and additions on the property. | Land | Improvement |
|---|---|---|---|---|
| 2024 | -- | $20,338 | $2,417 | $17,921 |
| 2023 | $0 | $20,338 | $2,417 | $17,921 |
| 2022 | $1,215 | $20,338 | $2,417 | $17,921 |
| 2021 | $3,059 | $28,485 | $3,236 | $25,249 |
| 2020 | $1,212 | $18,686 | $2,007 | $16,679 |
| 2019 | $1,215 | $18,686 | $2,007 | $16,679 |
| 2018 | $1,215 | $18,686 | $2,007 | $16,679 |
| 2017 | $1,216 | $18,686 | $2,007 | $16,679 |
| 2016 | $1,216 | $18,686 | $2,007 | $16,679 |
| 2015 | -- | $18,053 | $2,007 | $16,046 |
| 2014 | -- | $18,053 | $2,007 | $16,046 |
| 2013 | -- | $18,053 | $2,007 | $16,046 |
Agents Affiliated with this Home
-
J
Seller's Agent in 2021
Jeff Hadley
Keller Williams
-
L
Seller Co-Listing Agent in 2021
Leslie Tullos
Keller Williams
-
N
Buyer's Agent in 2021
Non MLS Member
Nonmls Office
Map
Source: MLS United
MLS Number: 1334064
APN: 1304-180-0001002
- 19175 Mississippi 43
- 331 W North St
- 121 N Wells St
- 0 5th Ave Unit 11489562
- 307 N Jackson St
- 0 Hwy 35 Hwy Unit 23029366
- 2825 Attala Rd Unit 2207
- 331 E Adams St
- 0 W South St
- 410 Crawford St
- 517 S Natchez St
- 0 Lot 8 West St S
- 0 Lot 7 West St S
- 0 Lot 6 West St S
- 405 E Jefferson St
- 705 S Natchez St
- 509 E Jefferson St
- 14434 Mississippi 35
- 108 Highland Dr
- 211 Highland Dr
- 22980 Highway 19 N
- 22980 Highway 19 N
- 23021 Highway 19 N
- 22950 Highway 19 N
- 2093 Attala Road 3053
- 22841 Highway 19 N
- 23213 Highway 19 N
- 23360 Highway 19 N
- 2677 Attala Road 3053
- 2581 Attala Road 3053
- 2579 Attala Road 3057
- 2090 Attala Road 3030
- 386 Highway 19 S
- 2121 Attala Road 3030
- 432 Fenwick St
- 23671 Highway 19 N
- 430 Fenwick St
- 2505 Attala Road 3036
- 2905 Attala Road 3057
- 428 Fenwick St
