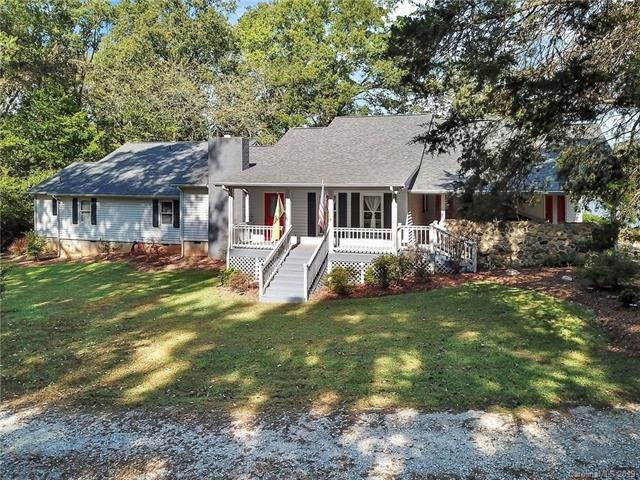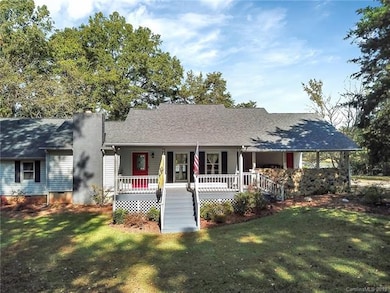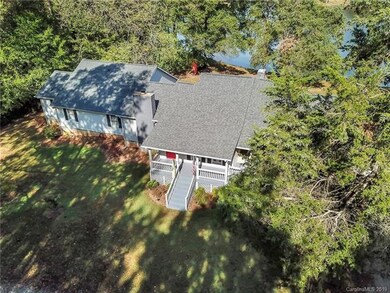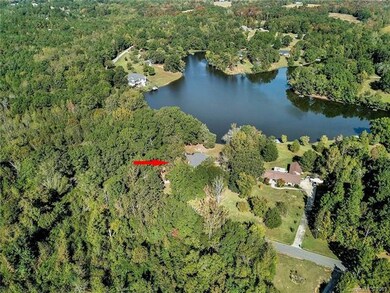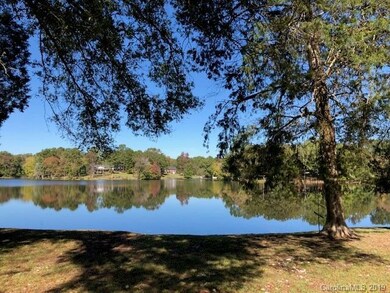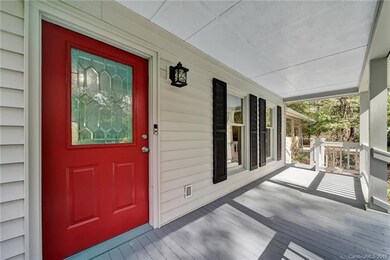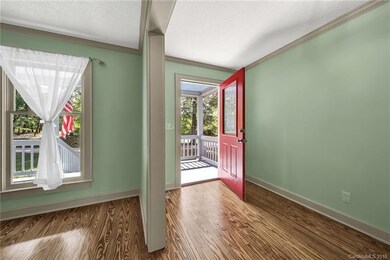
2299 Hough Rd Lancaster, SC 29720
Estimated Value: $319,000 - $586,000
Highlights
- Private Lot
- Pond
- Ranch Style House
- Buford Elementary School Rated A-
- Wooded Lot
- Bamboo Flooring
About This Home
As of August 2020Quiet, Peaceful, picturesque, country living-shared 15 ACRE POND! Welcome HOME to this FULLY RENOVATED-1.24 ACRE, Wooded WATERFRONT, 3000+sq ft,4 BED, 3 1/2 BATH Ranch HOME. Fully renovated KITCHEN 2019 w/ Shaker style cabinets, SS Appliances, DEEP stainless sink. All BATHROOMS updated & REMODELED 2019.Gorgeous VAULTED ceilings w/Hard to find PINE BEAD Board in Master & Family/Den rooms. NEW updated light Fixtures throughout home. Master BR access to DECK w/ VIEW of POND. Solid BAMBOO floors-50 year warranty 2018. Heart of PINE hardwoods refinished 2019. Sitting/Hearth/Sun Room off kitchen w/ WOOD Burning BRICK fireplace. LARGE Family Room/Den w/gas fireplace and GORGEOUS OAK Hand HEWN Mantle. New Roof 2019. New TRANE 5 TON HVAC 2018. New electrical receptacles.Back yard Fire PIT. Additional storage/workshop w/ 2 doors/entrances off back side. Decks stained & sealed 2019. Newly painted including front porch. 12 varieties of Japanese Maples. Termite bond. Moisture Barrier crawl space.
Last Agent to Sell the Property
Real Broker, LLC License #281915 Listed on: 10/18/2019

Home Details
Home Type
- Single Family
Year Built
- Built in 1988
Lot Details
- Private Lot
- Wooded Lot
HOA Fees
- $17 Monthly HOA Fees
Parking
- Gravel Driveway
Home Design
- Ranch Style House
- Vinyl Siding
Interior Spaces
- Wood Burning Fireplace
- Gas Log Fireplace
- Storage Room
- Crawl Space
- Pull Down Stairs to Attic
- Oven
Flooring
- Bamboo
- Wood
- Tile
Outdoor Features
- Pond
- Fire Pit
- Separate Outdoor Workshop
- Shed
Utilities
- Septic Tank
Community Details
- Lakewood Homes Recreational Association, Inc. Association
Listing and Financial Details
- Assessor Parcel Number 0060N-0A-001.00
Ownership History
Purchase Details
Home Financials for this Owner
Home Financials are based on the most recent Mortgage that was taken out on this home.Purchase Details
Home Financials for this Owner
Home Financials are based on the most recent Mortgage that was taken out on this home.Similar Homes in Lancaster, SC
Home Values in the Area
Average Home Value in this Area
Purchase History
| Date | Buyer | Sale Price | Title Company |
|---|---|---|---|
| Greer Sharon | $350,000 | None Available | |
| Siroky Steven Michael | $270,000 | -- |
Mortgage History
| Date | Status | Borrower | Loan Amount |
|---|---|---|---|
| Open | Greer Sharon | $290,000 | |
| Previous Owner | Siroky Steven Michael | $243,000 |
Property History
| Date | Event | Price | Change | Sq Ft Price |
|---|---|---|---|---|
| 08/18/2020 08/18/20 | Sold | $350,000 | 0.0% | $112 / Sq Ft |
| 07/20/2020 07/20/20 | Pending | -- | -- | -- |
| 07/13/2020 07/13/20 | For Sale | $350,000 | 0.0% | $112 / Sq Ft |
| 07/04/2020 07/04/20 | Off Market | $350,000 | -- | -- |
| 06/12/2020 06/12/20 | Pending | -- | -- | -- |
| 06/10/2020 06/10/20 | For Sale | $350,000 | 0.0% | $112 / Sq Ft |
| 04/07/2020 04/07/20 | Pending | -- | -- | -- |
| 03/30/2020 03/30/20 | Price Changed | $350,000 | -4.1% | $112 / Sq Ft |
| 03/12/2020 03/12/20 | Price Changed | $365,000 | -2.7% | $117 / Sq Ft |
| 01/25/2020 01/25/20 | For Sale | $375,000 | +7.1% | $120 / Sq Ft |
| 01/09/2020 01/09/20 | Off Market | $350,000 | -- | -- |
| 12/06/2019 12/06/19 | Price Changed | $375,000 | -2.6% | $120 / Sq Ft |
| 10/18/2019 10/18/19 | For Sale | $385,000 | +42.6% | $123 / Sq Ft |
| 10/24/2016 10/24/16 | Sold | $270,000 | -5.4% | $84 / Sq Ft |
| 09/14/2016 09/14/16 | Pending | -- | -- | -- |
| 11/30/2015 11/30/15 | For Sale | $285,500 | -- | $89 / Sq Ft |
Tax History Compared to Growth
Tax History
| Year | Tax Paid | Tax Assessment Tax Assessment Total Assessment is a certain percentage of the fair market value that is determined by local assessors to be the total taxable value of land and additions on the property. | Land | Improvement |
|---|---|---|---|---|
| 2024 | $2,150 | $14,008 | $1,032 | $12,976 |
| 2023 | $2,141 | $14,008 | $1,032 | $12,976 |
| 2022 | $2,134 | $14,008 | $1,032 | $12,976 |
| 2021 | $2,047 | $13,728 | $1,032 | $12,696 |
| 2020 | $1,639 | $10,692 | $932 | $9,760 |
| 2019 | $3,615 | $10,692 | $932 | $9,760 |
| 2018 | $3,479 | $10,692 | $932 | $9,760 |
| 2017 | $1,601 | $0 | $0 | $0 |
| 2016 | $1,097 | $0 | $0 | $0 |
| 2015 | $913 | $0 | $0 | $0 |
| 2014 | $913 | $0 | $0 | $0 |
| 2013 | $913 | $0 | $0 | $0 |
Agents Affiliated with this Home
-
Sheila Fleming

Seller's Agent in 2020
Sheila Fleming
Real Broker, LLC
(704) 995-4204
1 in this area
169 Total Sales
-
Dawon Millwood

Buyer's Agent in 2020
Dawon Millwood
Millwood Homes Inc
(704) 488-6129
1 in this area
38 Total Sales
Map
Source: Canopy MLS (Canopy Realtor® Association)
MLS Number: CAR3555536
APN: 0060N-0A-001.00
- 3015 Pageland Hwy
- 0 Wilderness Ln Unit CAR4232644
- 252 S Potter Rd
- 1725 Feature Rd
- 1874 Sunny Ln
- 000 Adams Ln
- 1055 Cedar Hills Ln
- 00 Starcliff Cir
- 00 Old Pardue Rd
- 964 Pemberley St Unit 3193
- 2315 Blackmon Rd
- 215 Old Dixie Rd
- 2757 State Road S-29-330
- 7941 Gulf Creek Rd
- 8090 Gulf Creek Rd Unit 5-6
- 00 Flat Creek Rd
- 0000 Campbell Lake Rd
- 2436 Campbell Lake Rd
- 1574 Burke Duncan Rd
- 2023 E Park Dr
- 2299 Hough Rd
- 2311 Hough Rd
- 2319 Hough Rd
- 747 Shoreline Dr
- 747 Shoreline Dr Unit 23-24
- 503 Shoreline Dr
- 1.65 acre Hough Rd Unit 5
- 2.10 acre Hough Rd
- 1.65 acre Hough Rd
- Lot 5 Hough Rd Unit 5 & 6
- Lot 5 Hough Rd
- 481 Shoreline Dr
- 739 Shoreline Dr
- Lot 28 Shoreline Dr Unit 28
- 14 Shoreline Rd
- 000 Shoreline Dr
- 2413 Hough Rd
- 511 Shoreline Dr
- 625 Shoreline Dr
- 2.10 acre Shoreline Dr Unit 6
