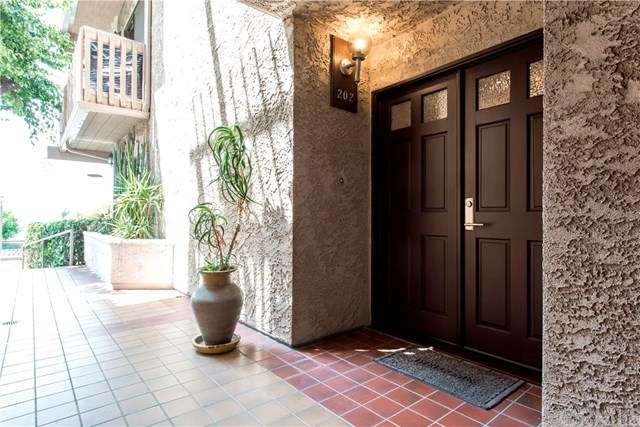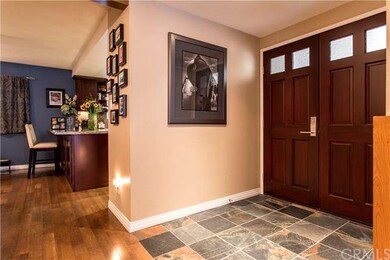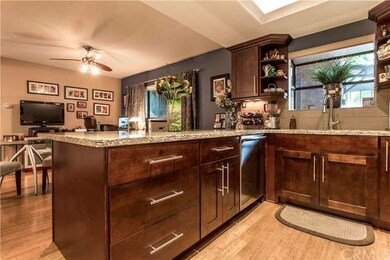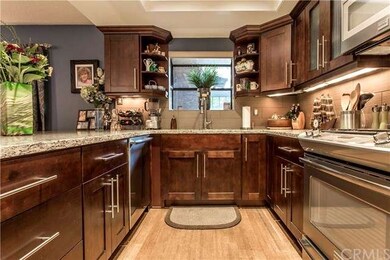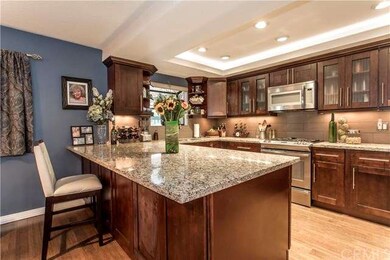
2299 N Legion Dr Unit 202 Signal Hill, CA 90755
Estimated Value: $742,000 - $917,000
Highlights
- In Ground Pool
- Primary Bedroom Suite
- Gated Community
- Long Beach Polytechnic High School Rated A
- All Bedrooms Downstairs
- 4-minute walk to Signal Hill Park
About This Home
As of November 2015Located in the 26 unit, quaint and quiet, security gated Rose Terrace Complex, this home is a true entertainers dream! This main floor, open plan, 2 bedroom/2 bathroom home has been completely remodeled with no detail spared. Step into an expansive living area with a gorgeous slate, stacked stone fireplace w/ fire glass, wet bar, Hunter Douglas Silhouette window coverings and custom bamboo flooring. Stainless steel appliances, gas range, granite countertops, glass tile backsplash, LED lighting, large peninsula, under cabinet lightning and beautiful custom cabinetry are only a few of the details that make the kitchen spectacular for cooking and entertaining. The extra large master suite has an oversized walk-in closet and ample room for a king sized bed. En suite master bathroom has custom double vanity with quartz countertop, chrome faucets, natural stone backsplash and a spacious shower w/ rain style shower head and frameless sliding door. Enjoy an amazing California sunset and view of the Palos Verdes Peninsula on the large balcony that runs the entire length of the unit. Two gate secured, subterranean parking spots w/ large enclosed storage area. Walking distance to shops, restaurants, Signal Hill Park concerts & festivals, public transportation.
Property Details
Home Type
- Condominium
Est. Annual Taxes
- $9,772
Year Built
- Built in 1981 | Remodeled
Lot Details
- 1 Common Wall
- Cul-De-Sac
- Landscaped
- Garden
HOA Fees
- $412 Monthly HOA Fees
Parking
- Subterranean Parking
- Parking Available
- Parking Lot
- Controlled Entrance
- Community Parking Structure
Property Views
- City Lights
- Hills
- Pool
Home Design
- Traditional Architecture
- Patio Home
- Turnkey
- Fire Rated Drywall
- Common Roof
- Stucco
Interior Spaces
- 1,701 Sq Ft Home
- Open Floorplan
- Bar
- Ceiling Fan
- Recessed Lighting
- Gas Fireplace
- Custom Window Coverings
- Window Screens
- Double Door Entry
- Family Room
- Living Room with Fireplace
- Living Room Balcony
- Dining Room
- Laundry Room
Kitchen
- Breakfast Bar
- Gas Oven
- Gas Range
- Microwave
- Dishwasher
- Granite Countertops
Flooring
- Bamboo
- Carpet
- Stone
Bedrooms and Bathrooms
- 2 Bedrooms
- All Bedrooms Down
- Primary Bedroom Suite
- Walk-In Closet
- 2 Full Bathrooms
Home Security
Pool
- In Ground Pool
- In Ground Spa
Outdoor Features
- Open Patio
- Exterior Lighting
Additional Features
- Suburban Location
- Forced Air Heating and Cooling System
Listing and Financial Details
- Tax Lot 1
- Tax Tract Number 38284
- Assessor Parcel Number 7215004057
Community Details
Overview
- 28 Units
Amenities
- Outdoor Cooking Area
- Clubhouse
- Meeting Room
Recreation
- Community Pool
- Community Spa
Security
- Gated Community
- Carbon Monoxide Detectors
- Fire and Smoke Detector
Ownership History
Purchase Details
Home Financials for this Owner
Home Financials are based on the most recent Mortgage that was taken out on this home.Purchase Details
Home Financials for this Owner
Home Financials are based on the most recent Mortgage that was taken out on this home.Purchase Details
Home Financials for this Owner
Home Financials are based on the most recent Mortgage that was taken out on this home.Purchase Details
Purchase Details
Home Financials for this Owner
Home Financials are based on the most recent Mortgage that was taken out on this home.Purchase Details
Purchase Details
Home Financials for this Owner
Home Financials are based on the most recent Mortgage that was taken out on this home.Purchase Details
Home Financials for this Owner
Home Financials are based on the most recent Mortgage that was taken out on this home.Similar Homes in Signal Hill, CA
Home Values in the Area
Average Home Value in this Area
Purchase History
| Date | Buyer | Sale Price | Title Company |
|---|---|---|---|
| Padilla Jorge | $700,000 | Fidelity National Title Co | |
| Picone Samuel P | $485,000 | Western Resources Title Co | |
| Grant Lindsay R | -- | Fidelity National Title | |
| Grant Lindsay R | -- | None Available | |
| Grant Lindsay R | $435,000 | Ticor Title Co Glendale | |
| Mchugh Lise L | -- | -- | |
| Mchugh Lise L | $185,000 | Old Republic Title | |
| Craig Cliff D | -- | Stewart Title |
Mortgage History
| Date | Status | Borrower | Loan Amount |
|---|---|---|---|
| Open | Padilla Jorge | $665,000 | |
| Previous Owner | Picone Samuel P | $359,700 | |
| Previous Owner | Picone Samuel P | $388,000 | |
| Previous Owner | Grant Lindsay R | $343,000 | |
| Previous Owner | Grant Lindsay R | $348,000 | |
| Previous Owner | Mchugh Lise L | $24,000 | |
| Previous Owner | Mchugh Lise L | $122,000 | |
| Previous Owner | Mchugh Lise | $39,000 | |
| Previous Owner | Mchugh Lise L | $95,000 | |
| Previous Owner | Craig Cliff D | $112,000 | |
| Closed | Grant Lindsay R | $87,000 |
Property History
| Date | Event | Price | Change | Sq Ft Price |
|---|---|---|---|---|
| 11/12/2015 11/12/15 | Sold | $485,000 | -3.0% | $285 / Sq Ft |
| 10/01/2015 10/01/15 | Pending | -- | -- | -- |
| 09/17/2015 09/17/15 | For Sale | $500,000 | -- | $294 / Sq Ft |
Tax History Compared to Growth
Tax History
| Year | Tax Paid | Tax Assessment Tax Assessment Total Assessment is a certain percentage of the fair market value that is determined by local assessors to be the total taxable value of land and additions on the property. | Land | Improvement |
|---|---|---|---|---|
| 2024 | $9,772 | $742,845 | $477,543 | $265,302 |
| 2023 | $9,612 | $728,280 | $468,180 | $260,100 |
| 2022 | $9,027 | $714,000 | $459,000 | $255,000 |
| 2021 | $6,749 | $530,416 | $92,959 | $437,457 |
| 2020 | $6,728 | $524,978 | $92,006 | $432,972 |
| 2019 | $6,652 | $514,685 | $90,202 | $424,483 |
| 2018 | $6,481 | $504,594 | $88,434 | $416,160 |
| 2016 | $5,967 | $485,000 | $85,000 | $400,000 |
| 2015 | $4,243 | $345,000 | $221,500 | $123,500 |
| 2014 | $4,293 | $345,000 | $221,500 | $123,500 |
Agents Affiliated with this Home
-
Gina Kulik

Seller's Agent in 2015
Gina Kulik
Compass
(949) 933-8387
44 Total Sales
-
Jason Patterson

Buyer's Agent in 2015
Jason Patterson
RE/MAX
(562) 480-3070
23 Total Sales
Map
Source: California Regional Multiple Listing Service (CRMLS)
MLS Number: OC15205732
APN: 7215-004-057
- 2298 Rose Ave Unit 203
- 2268 Rose Ave Unit 3
- 2231 Saint Louis Ave Unit 101B
- 2001 E 21st St Unit 132
- 2101 E 21st St Unit 310
- 1509 E 23rd St Unit A
- 2080 Saint Louis Ave
- 2340 Monte Verde Dr
- 2599 Walnut Ave Unit 130
- 2599 Walnut Ave
- 2599 Walnut Ave Unit 237
- 2270 Stanley Ave Unit 2B
- 0 N A Unit PW24009576
- 0 N A Unit PW24009512
- 1965 Saint Louis Ave
- 2215 Molino Ave Unit C
- 1460 E Willow St Unit 104
- 1460 E Willow St Unit 202
- 2244 Molino Ave
- 2000 Junipero Ave
- 2299 N Legion Dr Unit 303
- 2299 N Legion Dr Unit 301
- 2299 N Legion Dr Unit 204
- 2299 N Legion Dr Unit 202
- 2299 N Legion Dr Unit 401
- 2299 N Legion Dr Unit 302
- 2299 N Legion Dr Unit 203
- 2298 Rose Ave Unit 202
- 2298 Rose Ave Unit 201
- 2298 Rose Ave Unit 114
- 2298 Rose Ave Unit 113
- 2298 Rose Ave Unit 112
- 2298 Rose Ave Unit 111
- 2298 Rose Ave Unit 110
- 2298 Rose Ave Unit 109
- 2298 Rose Ave Unit 108
- 2298 Rose Ave Unit 107
- 2298 Rose Ave Unit 105
- 2298 Rose Ave Unit 104
- 2298 Rose Ave Unit 103
