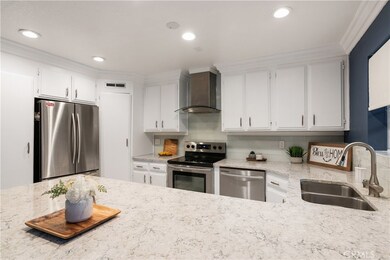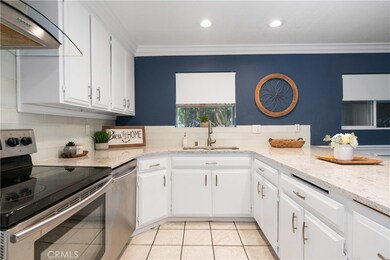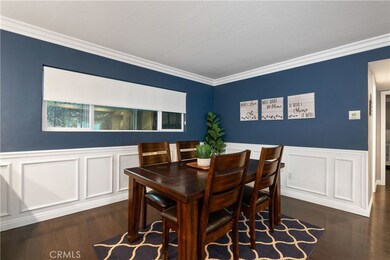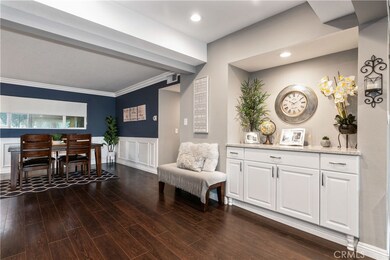
2299 N Legion Dr Unit 203 Signal Hill, CA 90755
Estimated Value: $738,000 - $763,000
Highlights
- Heated In Ground Pool
- Primary Bedroom Suite
- 0.98 Acre Lot
- Long Beach Polytechnic High School Rated A
- City Lights View
- 4-minute walk to Signal Hill Park
About This Home
As of June 2019Just reduced! Best valued condo price per sqft in sought after Signal Hill!. As you enter this LARGE one level condo, you'll be amazed by how light & bright it is as well as all the upgrades recently done throughout the home. Features include scratch resistant flooring, crown molding & recess lighting, custom molding panel in dining area, new stainless steel Samsung appliances, stunning quartz countertops in kitchen and dry bar. The Kitchen was recently repainted and has new tiles. The upgrades continue into the living room with custom fireplace mantel built around a gorgeous stone wall. The family area is spacious and leads out into the large private patio. The large master bedroom is an en-suite with a walk-in closet and also opens into the patio. The second bedroom has direct access to the guest bathroom as well as a second door leading back into the dining room and laundry area. This unit has one of the LARGEST patio in the complex!. Great place to entertain and enjoy VIEWS of city lights, Palos Verdes and amazing sunsets. For privacy, theirs custom horizontal shades with diffused light control. Theirs also new doors and dual pane windows all throughout. The Community has a newer pool, sauna, hot tub, Clubhouse, and gated access. 2 side by side subterranean parking space with room for storage. short distance to public transportation and local schools. New Signal Hill library in construction, Mother’s Market, Costco, and famous Hilltop Park.
Property Details
Home Type
- Condominium
Est. Annual Taxes
- $7,612
Year Built
- Built in 1981
Lot Details
- 1 Common Wall
- Cul-De-Sac
- Density is 26-30 Units/Acre
HOA Fees
- $420 Monthly HOA Fees
Parking
- 2 Car Garage
- Parking Available
- Side by Side Parking
- Automatic Gate
- Assigned Parking
- Community Parking Structure
Property Views
- City Lights
- Hills
Home Design
- Patio Home
Interior Spaces
- 1,701 Sq Ft Home
- Gas Fireplace
- Sliding Doors
- Formal Entry
- Living Room with Fireplace
- Home Security System
- Laundry Room
Bedrooms and Bathrooms
- 2 Main Level Bedrooms
- Primary Bedroom on Main
- Primary Bedroom Suite
- Walk-In Closet
- 2 Full Bathrooms
Pool
- Heated In Ground Pool
- Fence Around Pool
Location
- Property is near public transit
- Urban Location
- Suburban Location
Additional Features
- Exterior Lighting
- Central Heating and Cooling System
Listing and Financial Details
- Tax Lot 1
- Tax Tract Number 38284
- Assessor Parcel Number 7215004058
Community Details
Overview
- Master Insurance
- 26 Units
- Rose Terrace Association, Phone Number (562) 869-1556
- Maintained Community
Recreation
- Community Pool
- Community Spa
Additional Features
- Clubhouse
- Controlled Access
Ownership History
Purchase Details
Home Financials for this Owner
Home Financials are based on the most recent Mortgage that was taken out on this home.Purchase Details
Home Financials for this Owner
Home Financials are based on the most recent Mortgage that was taken out on this home.Similar Homes in Signal Hill, CA
Home Values in the Area
Average Home Value in this Area
Purchase History
| Date | Buyer | Sale Price | Title Company |
|---|---|---|---|
| Simms Steven | $520,000 | Lawyers Title Company | |
| Seifu Caleb | -- | Ticor Title La County |
Mortgage History
| Date | Status | Borrower | Loan Amount |
|---|---|---|---|
| Open | Simms Steven | $422,760 | |
| Closed | Simms Steven | $420,000 | |
| Closed | Simms Steven | $416,052 | |
| Previous Owner | Seifu Caleb | $394,250 | |
| Previous Owner | Markusen Mark D | $435,478 |
Property History
| Date | Event | Price | Change | Sq Ft Price |
|---|---|---|---|---|
| 06/11/2019 06/11/19 | Sold | $520,000 | +1.2% | $306 / Sq Ft |
| 05/15/2019 05/15/19 | Price Changed | $514,000 | -2.8% | $302 / Sq Ft |
| 05/07/2019 05/07/19 | Price Changed | $529,000 | -0.9% | $311 / Sq Ft |
| 02/13/2019 02/13/19 | Price Changed | $534,000 | -2.7% | $314 / Sq Ft |
| 01/18/2019 01/18/19 | For Sale | $549,000 | -- | $323 / Sq Ft |
Tax History Compared to Growth
Tax History
| Year | Tax Paid | Tax Assessment Tax Assessment Total Assessment is a certain percentage of the fair market value that is determined by local assessors to be the total taxable value of land and additions on the property. | Land | Improvement |
|---|---|---|---|---|
| 2024 | $7,612 | $568,692 | $109,363 | $459,329 |
| 2023 | $7,488 | $557,542 | $107,219 | $450,323 |
| 2022 | $7,036 | $546,611 | $105,117 | $441,494 |
| 2021 | $6,898 | $535,894 | $103,056 | $432,838 |
| 2019 | $5,733 | $431,766 | $104,040 | $327,726 |
| 2018 | $5,584 | $423,300 | $102,000 | $321,300 |
| 2016 | $1,395 | $89,520 | $30,830 | $58,690 |
| 2015 | $1,354 | $88,176 | $30,367 | $57,809 |
| 2014 | $1,353 | $86,450 | $29,773 | $56,677 |
Agents Affiliated with this Home
-
Samuel Woldeyesus

Seller's Agent in 2019
Samuel Woldeyesus
Compass
(949) 689-1558
1 in this area
40 Total Sales
Map
Source: California Regional Multiple Listing Service (CRMLS)
MLS Number: OC19013486
APN: 7215-004-058
- 2298 Rose Ave Unit 203
- 2268 Rose Ave Unit 3
- 2231 Saint Louis Ave Unit 101B
- 2001 E 21st St Unit 132
- 2101 E 21st St Unit 310
- 1509 E 23rd St Unit A
- 2080 Saint Louis Ave
- 2340 Monte Verde Dr
- 2599 Walnut Ave Unit 130
- 2599 Walnut Ave
- 2599 Walnut Ave Unit 237
- 2270 Stanley Ave Unit 2B
- 0 N A Unit PW24009576
- 0 N A Unit PW24009512
- 1965 Saint Louis Ave
- 2215 Molino Ave Unit C
- 1460 E Willow St Unit 104
- 1460 E Willow St Unit 202
- 2244 Molino Ave
- 2000 Junipero Ave
- 2299 N Legion Dr Unit 303
- 2299 N Legion Dr Unit 301
- 2299 N Legion Dr Unit 204
- 2299 N Legion Dr Unit 202
- 2299 N Legion Dr Unit 401
- 2299 N Legion Dr Unit 302
- 2299 N Legion Dr Unit 203
- 2298 Rose Ave Unit 202
- 2298 Rose Ave Unit 201
- 2298 Rose Ave Unit 114
- 2298 Rose Ave Unit 113
- 2298 Rose Ave Unit 112
- 2298 Rose Ave Unit 111
- 2298 Rose Ave Unit 110
- 2298 Rose Ave Unit 109
- 2298 Rose Ave Unit 108
- 2298 Rose Ave Unit 107
- 2298 Rose Ave Unit 105
- 2298 Rose Ave Unit 104
- 2298 Rose Ave Unit 103






