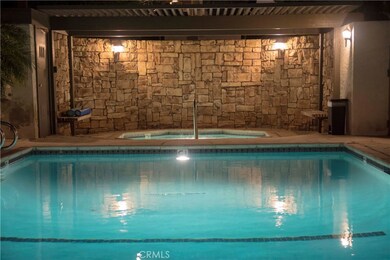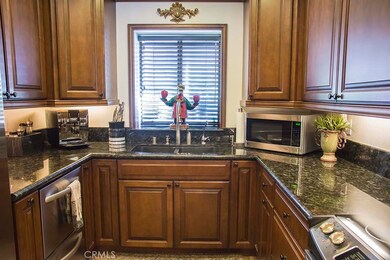
2299 N Legion Dr Unit 204 Signal Hill, CA 90755
Estimated Value: $764,000 - $902,000
Highlights
- Cabana
- Primary Bedroom Suite
- City Lights View
- Long Beach Polytechnic High School Rated A
- Gated Community
- 4-minute walk to Signal Hill Park
About This Home
As of May 2018Life on the Piazza -- relax with a glass of wine and enjoy the sunset. This is the life! View from the giant Piazza (16 by 32 feet) offers a lifestyle to boast about. The tiled piazza is lined in custom plantings and even has a fountain and gazebo. Luxury Signal Hill Condo that feels like a private home welcomes you down a secluded entryway through double doors into the elegant foyer. The remodeled kitchen features black stone and modern appliances including a GE Profile cabinet depth Fridge, double drawer dishwasher, Thomasville cabinets with whisper-close drawers. The double sink has filtered water. Expansive living/dining room with Brazilian Walnut floors, crown moulding and gas fireplace with black crystal firebed. The large master suite opens onto the huge Piazza. Spa-like master bath features soaking tub/shower with garden window, feel like you're showering in sunshine. The guest room also boasts its own private 12 foot patio. Large closets. Newer Anlon doors and windows. LED lighting with dimmers. ADT alarm system. The 26-unit gated community includes a sparkling pool and hot tub, clubhouse, and landscaping as well as secure underground parking with security cameras. Your two parking spaces in the garage include an electric vehicle charging station. Inside laundry room with custom cabinetry make laundry day a breeze. Enjoy access to popular hiking trails and hilltop parks.
Last Agent to Sell the Property
Susan Van Wig
Keller Williams Coastal Prop. License #01710529 Listed on: 03/23/2018
Property Details
Home Type
- Condominium
Est. Annual Taxes
- $9,956
Year Built
- Built in 1981
Lot Details
- 1 Common Wall
- Cul-De-Sac
- East Facing Home
HOA Fees
- $420 Monthly HOA Fees
Parking
- 2 Car Attached Garage
- Parking Available
- Combination Of Materials Used In The Driveway
- Controlled Entrance
- Community Parking Structure
Property Views
- City Lights
- Peek-A-Boo
- Neighborhood
Home Design
- Contemporary Architecture
- Patio Home
- Turnkey
- Block Foundation
- Common Roof
- Stucco
Interior Spaces
- 1,708 Sq Ft Home
- Open Floorplan
- Built-In Features
- Ceiling Fan
- Recessed Lighting
- Gas Fireplace
- Double Pane Windows
- Double Door Entry
- Sliding Doors
- Living Room with Fireplace
- Living Room with Attached Deck
- Combination Dining and Living Room
- Storage
- Laundry Room
- Wood Flooring
Kitchen
- Electric Cooktop
- Range Hood
- Microwave
- Dishwasher
- Stone Countertops
- Self-Closing Drawers
- Disposal
Bedrooms and Bathrooms
- 3 Main Level Bedrooms
- Primary Bedroom on Main
- Primary Bedroom Suite
- Mirrored Closets Doors
- Upgraded Bathroom
- 2 Full Bathrooms
- Dual Vanity Sinks in Primary Bathroom
- Bathtub with Shower
- Walk-in Shower
- Exhaust Fan In Bathroom
Home Security
- Security Lights
- Pest Guard System
Accessible Home Design
- No Interior Steps
Pool
- Cabana
- Filtered Pool
- Heated In Ground Pool
- Spa
- Fence Around Pool
Outdoor Features
- Living Room Balcony
- Tile Patio or Porch
- Exterior Lighting
- Rain Gutters
Location
- Property is near a park
- Property is near public transit
- Urban Location
Schools
- Long Beach High School
Utilities
- Central Heating and Cooling System
- Gas Water Heater
- Sewer Paid
- Phone Available
Listing and Financial Details
- Tax Lot 1
- Tax Tract Number 38284
- Assessor Parcel Number 7215004059
Community Details
Overview
- 26 Units
- Rose Terrace/Hoag Management Association, Phone Number (562) 869-1556
- Maintained Community
Amenities
- Outdoor Cooking Area
- Community Barbecue Grill
- Sauna
- Clubhouse
Recreation
- Community Pool
- Community Spa
Pet Policy
- Pets Allowed
Security
- Gated Community
- Fire and Smoke Detector
Ownership History
Purchase Details
Home Financials for this Owner
Home Financials are based on the most recent Mortgage that was taken out on this home.Purchase Details
Home Financials for this Owner
Home Financials are based on the most recent Mortgage that was taken out on this home.Purchase Details
Purchase Details
Home Financials for this Owner
Home Financials are based on the most recent Mortgage that was taken out on this home.Purchase Details
Home Financials for this Owner
Home Financials are based on the most recent Mortgage that was taken out on this home.Purchase Details
Purchase Details
Home Financials for this Owner
Home Financials are based on the most recent Mortgage that was taken out on this home.Similar Homes in Signal Hill, CA
Home Values in the Area
Average Home Value in this Area
Purchase History
| Date | Buyer | Sale Price | Title Company |
|---|---|---|---|
| Willis Lydell | $735,000 | Lawyers Title Company | |
| Langan Thomas John | $565,000 | Old Republic Title Company | |
| Caplen Smith Cameron G | -- | None Available | |
| Caplen Smith Cameron G | -- | Lawyers Title | |
| Caplen Smith Cameron G | $483,500 | Lawyers Title | |
| Reherman Barbara | -- | -- | |
| Reherman Barbara | $235,000 | First American Title Co |
Mortgage History
| Date | Status | Borrower | Loan Amount |
|---|---|---|---|
| Previous Owner | Willis Lydell | $624,750 | |
| Previous Owner | Langan Thomas John | $445,000 | |
| Previous Owner | Langan Thomas John | $448,300 | |
| Previous Owner | Langan Thomas John | $452,000 | |
| Previous Owner | Caplen Smith Cameron G | $362,350 | |
| Previous Owner | Caplen Smith Cameron Geoffrey | $5,378 | |
| Previous Owner | Caplensmith Cameron Geoffrey | $10,792 | |
| Previous Owner | Caplen Smith Cameron G | $96,700 | |
| Previous Owner | Caplen Smith Cameron G | $386,800 | |
| Previous Owner | Monge Michael E | $50,000 | |
| Previous Owner | Reherman Barbara | $175,000 |
Property History
| Date | Event | Price | Change | Sq Ft Price |
|---|---|---|---|---|
| 05/08/2018 05/08/18 | Sold | $565,000 | 0.0% | $331 / Sq Ft |
| 04/27/2018 04/27/18 | Pending | -- | -- | -- |
| 03/23/2018 03/23/18 | For Sale | $564,900 | -- | $331 / Sq Ft |
Tax History Compared to Growth
Tax History
| Year | Tax Paid | Tax Assessment Tax Assessment Total Assessment is a certain percentage of the fair market value that is determined by local assessors to be the total taxable value of land and additions on the property. | Land | Improvement |
|---|---|---|---|---|
| 2024 | $9,956 | $764,694 | $452,574 | $312,120 |
| 2023 | $9,792 | $749,700 | $443,700 | $306,000 |
| 2022 | $9,277 | $735,000 | $435,000 | $300,000 |
| 2021 | $7,506 | $593,915 | $105,117 | $488,798 |
| 2019 | $7,398 | $576,300 | $102,000 | $474,300 |
| 2018 | $5,750 | $444,000 | $282,900 | $161,100 |
| 2016 | $5,494 | $444,000 | $282,900 | $161,100 |
| 2015 | $4,186 | $339,900 | $216,600 | $123,300 |
| 2014 | $4,235 | $339,900 | $216,600 | $123,300 |
Agents Affiliated with this Home
-

Seller's Agent in 2018
Susan Van Wig
Keller Williams Coastal Prop.
-
Allison Van Wig

Seller Co-Listing Agent in 2018
Allison Van Wig
Keller Williams Coastal Prop.
(562) 882-1581
2 in this area
281 Total Sales
-
Sal Saenz

Buyer's Agent in 2018
Sal Saenz
Y Realty
(562) 714-8398
15 Total Sales
Map
Source: California Regional Multiple Listing Service (CRMLS)
MLS Number: PW18068581
APN: 7215-004-059
- 2298 Rose Ave Unit 203
- 2268 Rose Ave Unit 3
- 2231 Saint Louis Ave Unit 101B
- 2001 E 21st St Unit 132
- 2101 E 21st St Unit 310
- 1509 E 23rd St Unit A
- 2080 Saint Louis Ave
- 2340 Monte Verde Dr
- 2599 Walnut Ave Unit 130
- 2599 Walnut Ave
- 2599 Walnut Ave Unit 237
- 2270 Stanley Ave Unit 2B
- 0 N A Unit PW24009576
- 0 N A Unit PW24009512
- 1965 Saint Louis Ave
- 2215 Molino Ave Unit C
- 1460 E Willow St Unit 104
- 1460 E Willow St Unit 202
- 2244 Molino Ave
- 2000 Junipero Ave
- 2299 N Legion Dr Unit 303
- 2299 N Legion Dr Unit 301
- 2299 N Legion Dr Unit 204
- 2299 N Legion Dr Unit 202
- 2299 N Legion Dr Unit 401
- 2299 N Legion Dr Unit 302
- 2299 N Legion Dr Unit 203
- 2298 Rose Ave Unit 202
- 2298 Rose Ave Unit 201
- 2298 Rose Ave Unit 114
- 2298 Rose Ave Unit 113
- 2298 Rose Ave Unit 112
- 2298 Rose Ave Unit 111
- 2298 Rose Ave Unit 110
- 2298 Rose Ave Unit 109
- 2298 Rose Ave Unit 108
- 2298 Rose Ave Unit 107
- 2298 Rose Ave Unit 105
- 2298 Rose Ave Unit 104
- 2298 Rose Ave Unit 103


