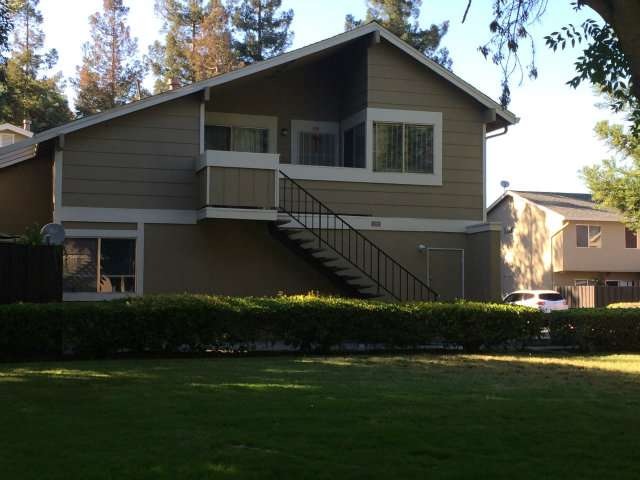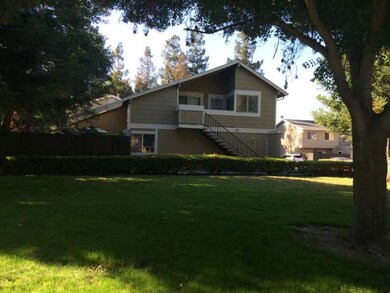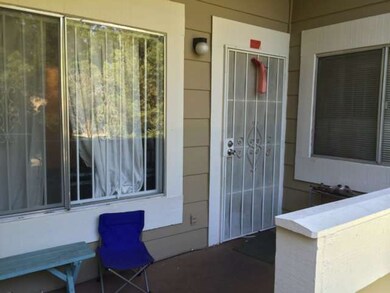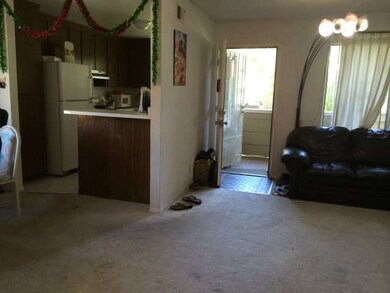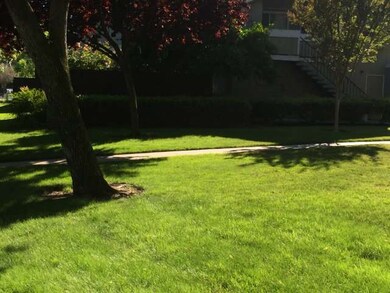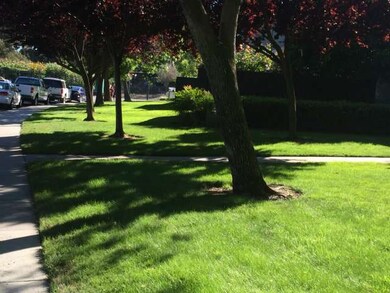
2299 Warfield Way Unit B San Jose, CA 95122
Yerba Buena NeighborhoodHighlights
- Community Pool
- Walk-in Shower
- Combination Dining and Living Room
- Tile Flooring
- Forced Air Heating System
About This Home
As of June 20212 beds and 1 bath condo with 1 car garage unit. Carpet floor throughout and tile floor in kitchen and bath room. Appliances are included. Easy access freeway, close to library, shopping center and supper market. Corner unit with for more private and inside laundry for more convenient. Plenty of guest parking.
Last Agent to Sell the Property
Pauline Hoang
Intero Real Estate Services License #01894582 Listed on: 07/28/2014
Last Buyer's Agent
Quang H. Hang
Coldwell Banker Realty License #01730239

Property Details
Home Type
- Condominium
Est. Annual Taxes
- $8,160
Year Built
- Built in 1979
Parking
- 1 Car Garage
Interior Spaces
- 885 Sq Ft Home
- 2-Story Property
- Combination Dining and Living Room
- Tile Flooring
Bedrooms and Bathrooms
- 2 Bedrooms
- 1 Full Bathroom
- Walk-in Shower
Utilities
- Forced Air Heating System
Listing and Financial Details
- Assessor Parcel Number 477-63-014
Community Details
Overview
- Property has a Home Owners Association
- Association fees include landscaping / gardening, pool spa or tennis, water, garbage, insurance - common area, insurance - liability
- Coyote Creek Association
Recreation
- Community Pool
Ownership History
Purchase Details
Home Financials for this Owner
Home Financials are based on the most recent Mortgage that was taken out on this home.Purchase Details
Home Financials for this Owner
Home Financials are based on the most recent Mortgage that was taken out on this home.Purchase Details
Home Financials for this Owner
Home Financials are based on the most recent Mortgage that was taken out on this home.Purchase Details
Purchase Details
Home Financials for this Owner
Home Financials are based on the most recent Mortgage that was taken out on this home.Similar Home in San Jose, CA
Home Values in the Area
Average Home Value in this Area
Purchase History
| Date | Type | Sale Price | Title Company |
|---|---|---|---|
| Grant Deed | $510,000 | Orange Coast Ttl Co Of Nocal | |
| Grant Deed | $290,000 | First Amer | |
| Grant Deed | $250,000 | Fidelity National Title Co | |
| Interfamily Deed Transfer | -- | -- | |
| Interfamily Deed Transfer | -- | Fidelity National Title Co |
Mortgage History
| Date | Status | Loan Amount | Loan Type |
|---|---|---|---|
| Open | $25,000 | New Conventional | |
| Closed | $25,000 | New Conventional | |
| Closed | $12,240 | Commercial | |
| Open | $408,000 | New Conventional | |
| Previous Owner | $212,000 | New Conventional | |
| Previous Owner | $217,500 | New Conventional | |
| Previous Owner | $126,000 | Credit Line Revolving | |
| Previous Owner | $234,000 | Unknown | |
| Previous Owner | $74,500 | Credit Line Revolving | |
| Previous Owner | $40,000 | Credit Line Revolving | |
| Previous Owner | $10,000 | Unknown | |
| Previous Owner | $250,000 | Stand Alone First | |
| Previous Owner | $53,024 | Credit Line Revolving | |
| Previous Owner | $210,975 | Unknown | |
| Previous Owner | $13,300 | Unknown | |
| Previous Owner | $106,400 | Purchase Money Mortgage |
Property History
| Date | Event | Price | Change | Sq Ft Price |
|---|---|---|---|---|
| 06/25/2021 06/25/21 | Sold | $510,000 | +2.2% | $576 / Sq Ft |
| 05/26/2021 05/26/21 | Pending | -- | -- | -- |
| 05/21/2021 05/21/21 | For Sale | $498,888 | +72.0% | $564 / Sq Ft |
| 12/17/2014 12/17/14 | Sold | $290,000 | -1.7% | $328 / Sq Ft |
| 11/10/2014 11/10/14 | Pending | -- | -- | -- |
| 11/03/2014 11/03/14 | Price Changed | $294,888 | -1.4% | $333 / Sq Ft |
| 10/03/2014 10/03/14 | Price Changed | $298,999 | -0.3% | $338 / Sq Ft |
| 07/28/2014 07/28/14 | For Sale | $299,888 | -- | $339 / Sq Ft |
Tax History Compared to Growth
Tax History
| Year | Tax Paid | Tax Assessment Tax Assessment Total Assessment is a certain percentage of the fair market value that is determined by local assessors to be the total taxable value of land and additions on the property. | Land | Improvement |
|---|---|---|---|---|
| 2024 | $8,160 | $541,216 | $270,608 | $270,608 |
| 2023 | $8,061 | $530,604 | $265,302 | $265,302 |
| 2022 | $7,881 | $520,200 | $260,100 | $260,100 |
| 2021 | $5,467 | $321,990 | $160,995 | $160,995 |
| 2020 | $5,234 | $318,690 | $159,345 | $159,345 |
| 2019 | $5,017 | $312,442 | $156,221 | $156,221 |
| 2018 | $5,003 | $306,316 | $153,158 | $153,158 |
| 2017 | $4,935 | $300,310 | $150,155 | $150,155 |
| 2016 | $4,693 | $294,422 | $147,211 | $147,211 |
| 2015 | $4,601 | $290,000 | $145,000 | $145,000 |
| 2014 | $4,247 | $295,067 | $103,256 | $191,811 |
Agents Affiliated with this Home
-
Quang H. Hang

Seller's Agent in 2021
Quang H. Hang
The House You Want
(408) 206-5439
1 in this area
29 Total Sales
-
Cristina Mendoza

Buyer's Agent in 2021
Cristina Mendoza
Intero Real Estate Services
(408) 910-4950
1 in this area
36 Total Sales
-
P
Seller's Agent in 2014
Pauline Hoang
Intero Real Estate Services
Map
Source: MLSListings
MLS Number: ML81427136
APN: 477-63-014
- 2340 Warfield Way Unit B
- 2292 Warfield Way Unit A
- 2116 Galveston Ave Unit B
- 2102 Galveston Ave Unit B
- 2416 Balme Dr
- 1058 Tekman Dr Unit 58
- 956 Deer Meadow Ct
- 2175 Summerton Dr
- 2209 Summereve Ct
- 2229 Summereve Ct
- 1050 Summermist Ct
- 1225 Midpine Ave
- 1117 Indian Summer Ct
- 1080 Summerain Ct
- 2580 Senter Rd Unit 515
- 2580 Senter Rd Unit 495
- 2580 Senter Rd Unit 455
- 2580 Senter Rd Unit 569
- 1087 Summerain Ct
- 2543 Loomis Dr
