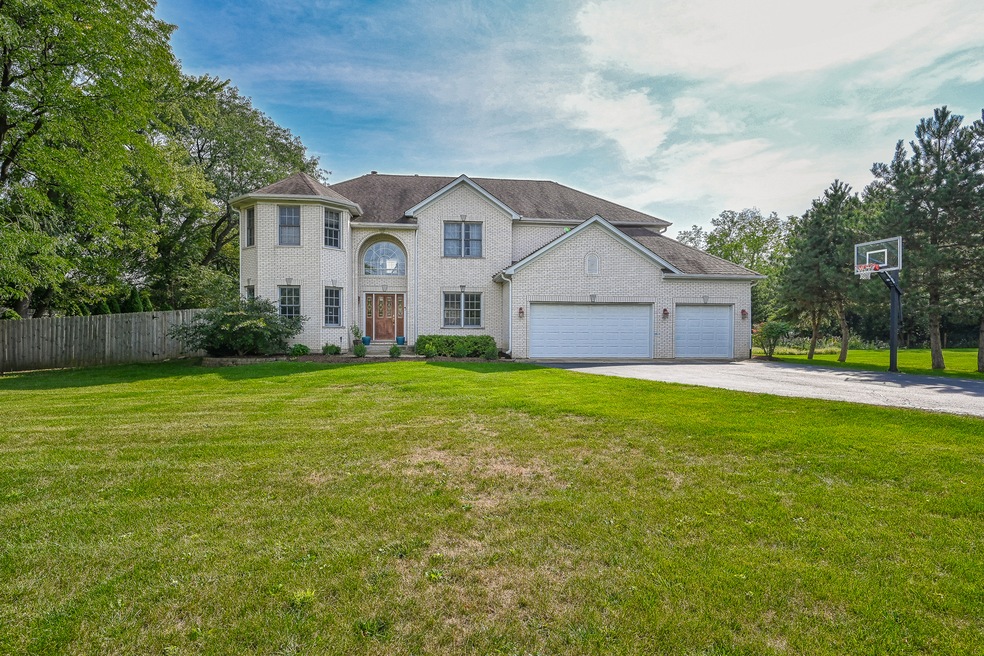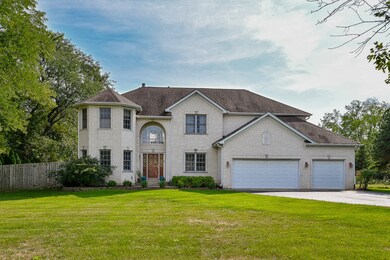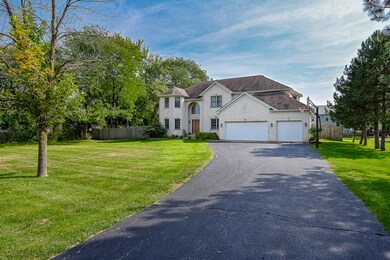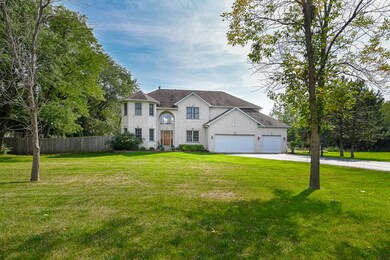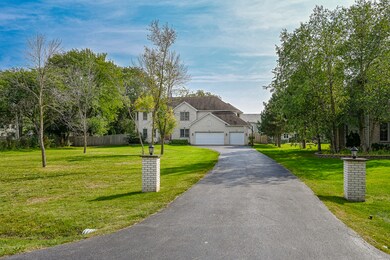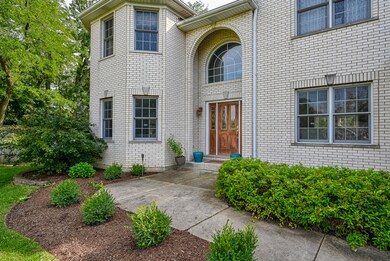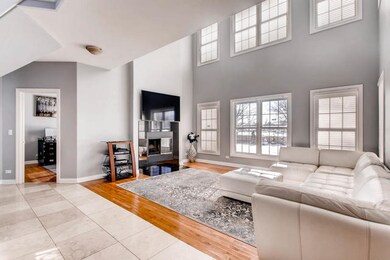
22W065 Ahlstrand Rd Glen Ellyn, IL 60137
Estimated Value: $707,741 - $830,000
Highlights
- Contemporary Architecture
- Vaulted Ceiling
- Home Office
- Arbor View Elementary School Rated A
- Main Floor Bedroom
- Breakfast Room
About This Home
As of January 2020PRICED TO SELL!!!! STUNNING ALL BRICK HOME ON ALMOST AN ACRE OF LAND! ALL NEW LANDSCAPING BOTH FRONT AND BACK HELP ENHANCE THE BEAUTY AND PRIVACY OF THIS HOME. MARBLE FLOOR FOYER WITH DRAMATIC SPIRAL STAIRCASE. BEAUTIFULLY DECORATED LIVING ROOM AND DINING ROOM. OPEN AND AIRY FLOOR PLAN BATHED IN NATURAL SUNLIGHT. TWO STORY FAMILY ROOM WITH FIREPLACE, SOARING CEILINGS, BAR AREA, HARD WOOD FLOORS AND LOTS OF WINDOWS. OTHER IMPROVEMENTS INCLUDE NEW PAINT AND NEW CARPET. LARGE EAT IN KITCHEN HAS CENTER ISLAND, 42" CHERRY CABINETS, STAINLESS APPLIANCES AND A SECOND STAIRCASE LEADING TO A 3 CAR GARAGE WITH LOADS OF STORAGE. 4 BEDROOMS AND 4 FULL BATHS. FIRST FLOOR OFFICE/5TH BEDROOM WITH ATTACHED BATH. GENEROUS MASTER BEDROOM W/ CATHEDRAL CEILING, SITTING ROOM INCLUDING CHANDELIER AND LUXURIOUS BATH WITH DOUBLE SINKS AND WHIRLPOOL TUB. CLOSE TO SHOPPING. BUTTERFIELD PARK DISTRICT POOL/GOLF AND EASY ACCESS TO HIGHWAYS. A GREAT VALUE. PLEASE EXCLUDE THE SWING SET.
Home Details
Home Type
- Single Family
Est. Annual Taxes
- $15,528
Year Built
- 2005
Lot Details
- 0.83
Parking
- Attached Garage
- Garage Transmitter
- Garage Door Opener
- Driveway
- Garage Is Owned
Home Design
- Contemporary Architecture
- Brick Exterior Construction
- Slab Foundation
- Asphalt Shingled Roof
Interior Spaces
- Wet Bar
- Vaulted Ceiling
- Skylights
- Wood Burning Fireplace
- Gas Log Fireplace
- Entrance Foyer
- Breakfast Room
- Home Office
Kitchen
- Breakfast Bar
- Oven or Range
- Microwave
- Dishwasher
- Kitchen Island
- Disposal
Bedrooms and Bathrooms
- Main Floor Bedroom
- Primary Bathroom is a Full Bathroom
- Bathroom on Main Level
Laundry
- Dryer
- Washer
Unfinished Basement
- Basement Fills Entire Space Under The House
- Rough-In Basement Bathroom
Utilities
- Forced Air Zoned Heating and Cooling System
- Heating System Uses Gas
- Lake Michigan Water
Listing and Financial Details
- Homeowner Tax Exemptions
Ownership History
Purchase Details
Purchase Details
Home Financials for this Owner
Home Financials are based on the most recent Mortgage that was taken out on this home.Purchase Details
Home Financials for this Owner
Home Financials are based on the most recent Mortgage that was taken out on this home.Purchase Details
Home Financials for this Owner
Home Financials are based on the most recent Mortgage that was taken out on this home.Purchase Details
Home Financials for this Owner
Home Financials are based on the most recent Mortgage that was taken out on this home.Similar Homes in the area
Home Values in the Area
Average Home Value in this Area
Purchase History
| Date | Buyer | Sale Price | Title Company |
|---|---|---|---|
| People Of The State Of Illinois Department Of | $82,000 | None Listed On Document | |
| Meah Sana | $500,000 | Precision Title | |
| Aleemuddin Rahil | -- | First American Title Company | |
| Mallick Manish | $450,000 | First American Title Ins Co | |
| Kanoth Prem | $137,500 | -- |
Mortgage History
| Date | Status | Borrower | Loan Amount |
|---|---|---|---|
| Previous Owner | Meah Sana | $400,000 | |
| Previous Owner | Aleemuddin Rahil | $420,000 | |
| Previous Owner | Mallick Manish | $350,000 | |
| Previous Owner | Kanoth Prem | $472,000 | |
| Previous Owner | Kanoth Prem | $45,000 | |
| Previous Owner | Kanoth Prem | $420,000 | |
| Previous Owner | Kanoth Prem | $380,000 | |
| Previous Owner | Hartwick Peter | $108,400 | |
| Previous Owner | Hartwick Peter | $322,600 |
Property History
| Date | Event | Price | Change | Sq Ft Price |
|---|---|---|---|---|
| 01/02/2020 01/02/20 | Sold | $500,000 | -5.5% | $160 / Sq Ft |
| 11/21/2019 11/21/19 | Pending | -- | -- | -- |
| 11/07/2019 11/07/19 | Price Changed | $529,000 | -1.1% | $169 / Sq Ft |
| 10/14/2019 10/14/19 | Price Changed | $534,995 | -1.8% | $171 / Sq Ft |
| 09/26/2019 09/26/19 | For Sale | $545,000 | +3.8% | $174 / Sq Ft |
| 08/03/2015 08/03/15 | Sold | $525,000 | -4.5% | $168 / Sq Ft |
| 07/17/2015 07/17/15 | For Sale | $550,000 | 0.0% | $176 / Sq Ft |
| 04/30/2015 04/30/15 | For Sale | $550,000 | 0.0% | $176 / Sq Ft |
| 04/29/2015 04/29/15 | Pending | -- | -- | -- |
| 04/23/2015 04/23/15 | Pending | -- | -- | -- |
| 04/21/2015 04/21/15 | Pending | -- | -- | -- |
| 04/15/2015 04/15/15 | For Sale | $550,000 | -- | $176 / Sq Ft |
Tax History Compared to Growth
Tax History
| Year | Tax Paid | Tax Assessment Tax Assessment Total Assessment is a certain percentage of the fair market value that is determined by local assessors to be the total taxable value of land and additions on the property. | Land | Improvement |
|---|---|---|---|---|
| 2023 | $15,528 | $217,920 | $30,150 | $187,770 |
| 2022 | $17,385 | $242,700 | $51,820 | $190,880 |
| 2021 | $17,385 | $236,940 | $50,590 | $186,350 |
| 2020 | $17,074 | $234,730 | $50,120 | $184,610 |
| 2019 | $16,590 | $228,540 | $48,800 | $179,740 |
| 2018 | $14,302 | $195,640 | $45,990 | $149,650 |
| 2017 | $13,195 | $188,420 | $44,290 | $144,130 |
| 2016 | $12,984 | $180,890 | $42,520 | $138,370 |
| 2015 | $12,874 | $172,570 | $40,560 | $132,010 |
| 2014 | $12,265 | $162,250 | $13,670 | $148,580 |
| 2013 | $11,860 | $162,740 | $13,710 | $149,030 |
Agents Affiliated with this Home
-
Litsa Lekatsos

Seller's Agent in 2020
Litsa Lekatsos
Compass
(630) 929-9448
45 in this area
171 Total Sales
-
nick perez

Buyer's Agent in 2020
nick perez
Century 21 Circle
(630) 258-7707
1 in this area
35 Total Sales
-
Steve Merritt

Seller's Agent in 2015
Steve Merritt
eXp Realty
(630) 202-2700
2 in this area
183 Total Sales
-
Harris Ali

Buyer's Agent in 2015
Harris Ali
Sky High Real Estate Inc.
1 in this area
532 Total Sales
Map
Source: Midwest Real Estate Data (MRED)
MLS Number: MRD10529672
APN: 05-26-400-064
- 22W128 Butterfield Rd Unit 12
- 22W041 Pinegrove Ct
- 2S527 Danbury Dr
- 22W412 Autumn Blaze Dr
- 22W080 Glen Valley Dr
- 3S180 Cypress Dr
- 21W741 Huntington Rd
- 3S135 Cherrywood Ln
- 2S151 Stratford Rd
- 22W300 Arbor Ln
- 21W569 Kensington Rd
- 21W353 Drury Ln
- 1S730 Milton Ave
- 845 Marston Ave
- 21W546 Bemis Rd
- 21W534 Bemis Rd
- 470 Fawell Blvd Unit 320
- 3S444 Shagbark Ln
- 453 Raintree Dr Unit 2E
- 2S644 Devonshire Ln
- 22W065 Ahlstrand Rd
- 22W075 Ahlstrand Rd
- 22W066 Prairie Green Ct
- 22W068 Prairie Green Ct
- 22W070 Prairie Green Ct
- 22W072 Prairie Green Ct
- 22W074 Prairie Green Ct
- 22W080 Prairie Green Ct
- 22W082 Prairie Green Ct
- 22W084 Prairie Green Ct
- 22W105 Ahlstrand Rd
- 22W067 Prairie Green Ct
- 22W086 Prairie Green Ct
- 22W069 Prairie Green Ct
- 22W071 Prairie Green Ct
- 22W668 Ahlstrand Rd
- 22W071 Ahlstrand Rd
- Lot 2 Route 53 & Laraway Rd
- 2 LOT Rt 53 & Laraway Rd
- 22W100 Ahlstrand Rd
