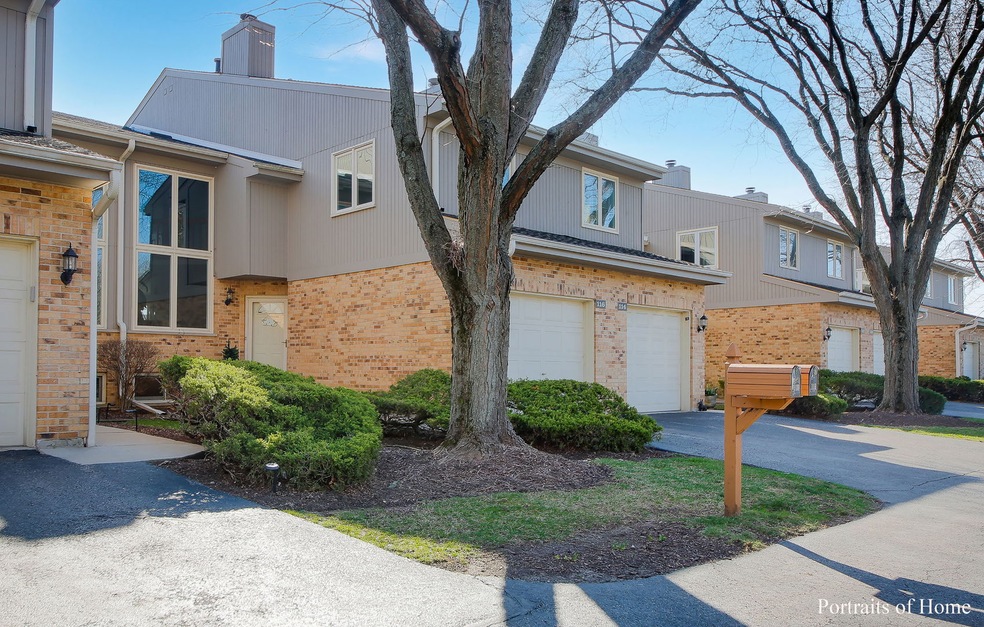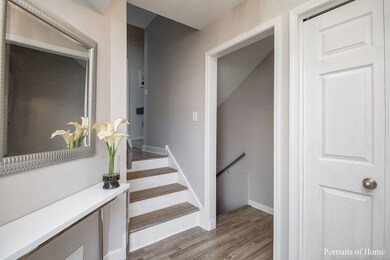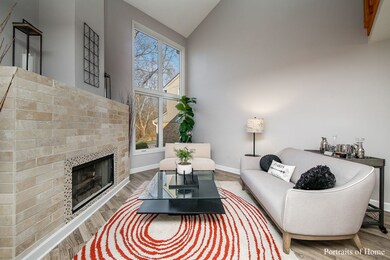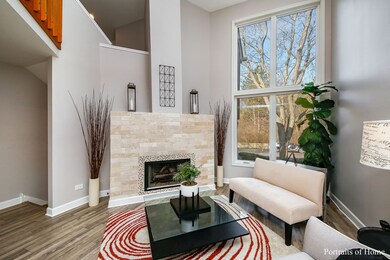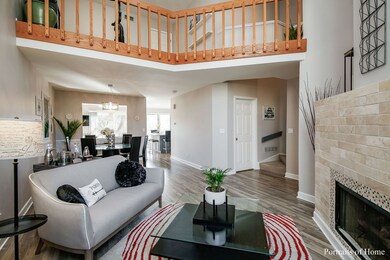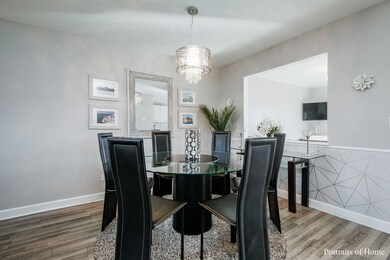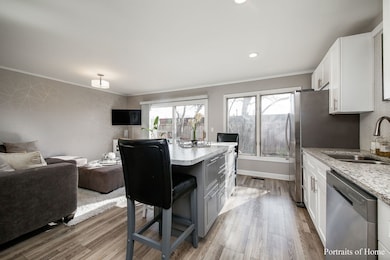
22W116 Butterfield Rd Unit 6 Glen Ellyn, IL 60137
Estimated Value: $376,469 - $434,000
Highlights
- Deck
- Recreation Room
- Skylights
- Arbor View Elementary School Rated A
- Vaulted Ceiling
- Attached Garage
About This Home
As of May 2021Light and Bright two-story townhome with nothing to do but move in! Stunning two-story family room with soaring ceilings, large windows, a beautiful travertine fireplace, & is open to the dining space! Lovely remodeled kitchen with large island w/ seating, & additional lounge area off the sliding door that leads to the outdoor deck space! White cabinetry, stainless appliances, granite counters, tile backsplash, and plenty of cabinet space! The second level features a LOFT that is perfect as an office space, workout area, hobby/craft area, e-learning classroom, and so much more! A nicely sized secondary bedroom adjacent to a full bathroom, as well as an oversized primary bedroom with WALK-IN-CLOSET and en-suite bathroom with separate shower, double sink vanity & soaking tub! This property is located on a quiet, dead-end street with no through traffic but close to everything you need! New modern lighting throughout! New on-trend luxury vinyl plank flooring throughout the main level! Cute finished basement entertainment space perfect for entertaining or a relaxing movie-night in! The basement also features the laundry area and a generously sized storage room! Easy highway access to I-355 and I-88, shopping and grocery stores galore! Welcome Home!
Last Agent to Sell the Property
Keller Williams Premiere Properties License #475155270 Listed on: 04/01/2021

Townhouse Details
Home Type
- Townhome
Est. Annual Taxes
- $7,069
Year Built
- 1988
Lot Details
- 1.9
HOA Fees
- $350 per month
Parking
- Attached Garage
- Garage Transmitter
- Garage Door Opener
- Driveway
- Parking Included in Price
- Garage Is Owned
Home Design
- Brick Exterior Construction
- Slab Foundation
- Asphalt Shingled Roof
- Vinyl Siding
Interior Spaces
- Vaulted Ceiling
- Skylights
- Attached Fireplace Door
- Gas Log Fireplace
- Recreation Room
- Loft
- Storage Room
- Laminate Flooring
- Finished Basement
- Basement Fills Entire Space Under The House
Kitchen
- Breakfast Bar
- Oven or Range
- Microwave
- Dishwasher
- Kitchen Island
- Disposal
Bedrooms and Bathrooms
- Primary Bathroom is a Full Bathroom
- Dual Sinks
- Soaking Tub
- Separate Shower
Laundry
- Dryer
- Washer
Outdoor Features
- Deck
- Patio
Utilities
- Forced Air Heating and Cooling System
- Heating System Uses Gas
Additional Features
- Southern Exposure
- Property is near a bus stop
Community Details
- Pets Allowed
Listing and Financial Details
- Homeowner Tax Exemptions
Ownership History
Purchase Details
Home Financials for this Owner
Home Financials are based on the most recent Mortgage that was taken out on this home.Purchase Details
Home Financials for this Owner
Home Financials are based on the most recent Mortgage that was taken out on this home.Purchase Details
Home Financials for this Owner
Home Financials are based on the most recent Mortgage that was taken out on this home.Purchase Details
Purchase Details
Home Financials for this Owner
Home Financials are based on the most recent Mortgage that was taken out on this home.Similar Homes in Glen Ellyn, IL
Home Values in the Area
Average Home Value in this Area
Purchase History
| Date | Buyer | Sale Price | Title Company |
|---|---|---|---|
| Read Katherine | $300,000 | First American Title | |
| Schmeltzer Karen | $244,000 | Old Republic Title | |
| Palmer John J | $188,000 | Fidelity National Title | |
| Lafka Laura Lee | -- | None Available | |
| Kafka Laura Lee | $159,000 | -- |
Mortgage History
| Date | Status | Borrower | Loan Amount |
|---|---|---|---|
| Open | Read Katherine | $285,000 | |
| Previous Owner | Palmer John J | $20,000 | |
| Previous Owner | Palmer John J | $150,000 | |
| Previous Owner | Kafka Laura Lee | $80,000 |
Property History
| Date | Event | Price | Change | Sq Ft Price |
|---|---|---|---|---|
| 05/03/2021 05/03/21 | Sold | $300,000 | +1.4% | $168 / Sq Ft |
| 04/03/2021 04/03/21 | Pending | -- | -- | -- |
| 04/01/2021 04/01/21 | Price Changed | $296,000 | +10.0% | $165 / Sq Ft |
| 04/01/2021 04/01/21 | For Sale | $269,000 | +10.2% | $150 / Sq Ft |
| 02/12/2018 02/12/18 | Sold | $244,000 | -0.7% | $136 / Sq Ft |
| 01/01/2018 01/01/18 | Pending | -- | -- | -- |
| 12/27/2017 12/27/17 | For Sale | $245,800 | +30.7% | $137 / Sq Ft |
| 07/03/2013 07/03/13 | Sold | $188,000 | -6.0% | $105 / Sq Ft |
| 04/29/2013 04/29/13 | Pending | -- | -- | -- |
| 03/30/2013 03/30/13 | Price Changed | $200,000 | -7.0% | $112 / Sq Ft |
| 11/29/2012 11/29/12 | For Sale | $215,000 | -- | $120 / Sq Ft |
Tax History Compared to Growth
Tax History
| Year | Tax Paid | Tax Assessment Tax Assessment Total Assessment is a certain percentage of the fair market value that is determined by local assessors to be the total taxable value of land and additions on the property. | Land | Improvement |
|---|---|---|---|---|
| 2023 | $7,069 | $103,560 | $14,190 | $89,370 |
| 2022 | $6,022 | $87,990 | $13,410 | $74,580 |
| 2021 | $5,871 | $85,900 | $13,090 | $72,810 |
| 2020 | $5,905 | $85,100 | $12,970 | $72,130 |
| 2019 | $5,730 | $82,860 | $12,630 | $70,230 |
| 2018 | $4,742 | $68,880 | $10,590 | $58,290 |
| 2017 | $4,365 | $66,340 | $10,200 | $56,140 |
| 2016 | $4,283 | $63,690 | $9,790 | $53,900 |
| 2015 | $4,232 | $60,760 | $9,340 | $51,420 |
| 2014 | $3,166 | $46,330 | $7,120 | $39,210 |
| 2013 | $3,062 | $46,470 | $7,140 | $39,330 |
Agents Affiliated with this Home
-
Jackie Angiello

Seller's Agent in 2021
Jackie Angiello
Keller Williams Premiere Properties
(630) 518-1644
20 in this area
182 Total Sales
-
Diana Hardek

Seller Co-Listing Agent in 2021
Diana Hardek
Keller Williams Premiere Properties
(630) 710-9721
16 in this area
137 Total Sales
-
Caitlin Spencer

Buyer's Agent in 2021
Caitlin Spencer
Baird Warner
(630) 484-7289
14 in this area
175 Total Sales
-
Pattie Murray

Seller's Agent in 2018
Pattie Murray
Berkshire Hathaway HomeServices Chicago
(630) 842-6063
159 in this area
650 Total Sales
-

Seller's Agent in 2013
Robin Hurst
Platinum Partners Realtors
-
Stephanie Herbert

Buyer's Agent in 2013
Stephanie Herbert
RE/MAX
(630) 272-5161
119 Total Sales
Map
Source: Midwest Real Estate Data (MRED)
MLS Number: MRD11038896
APN: 05-26-410-011
- 22W128 Butterfield Rd Unit 12
- 22W041 Pinegrove Ct
- 2S527 Danbury Dr
- 3S180 Cypress Dr
- 3S135 Cherrywood Ln
- 3S165 Cherrywood Ln
- 22W080 Glen Valley Dr
- 22W584 Ahlstrand Rd
- 21W741 Huntington Rd
- 2S151 Stratford Rd
- 21W353 Drury Ln
- 21W569 Kensington Rd
- 3S444 Shagbark Ln
- 1S730 Milton Ave
- 22W650 Arbor Ln
- 2S644 Devonshire Ln
- 542 Stafford Ln
- 23W160 Woodcroft Dr
- 23W233 Cambridge Ct
- 470 Fawell Blvd Unit 320
- 22W126 Butterfield Rd Unit 11
- 22W134 Butterfield Rd Unit 15
- 22W116 Butterfield Rd Unit 6
- 22W124 Butterfield Rd Unit 10
- 22W108 Butterfield Rd Unit 2
- 22W114 Butterfield Rd Unit 5
- 22W120 Butterfield Rd Unit 8
- 22W130 Butterfield Rd Unit 13
- 22W132 Butterfield Rd Unit 14
- 22W110 Butterfield Rd Unit 3
- 22W118 Butterfield Rd Unit 7
- 22W122 Butterfield Rd Unit 9
- 22W112 Butterfield Rd Unit 4
- 22W106 Butterfield Rd Unit 1
- 22W112 Butterfield Rd Unit 112
- 22W136 Butterfield Rd Unit 16
- 22W086 Prairie Green Ct
- 22W084 Prairie Green Ct
- 22W071 Prairie Green Ct
- 22W082 Prairie Green Ct
