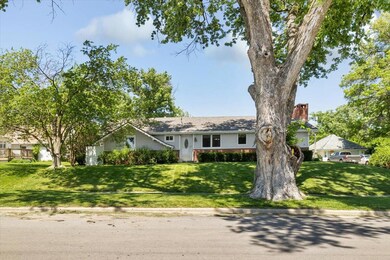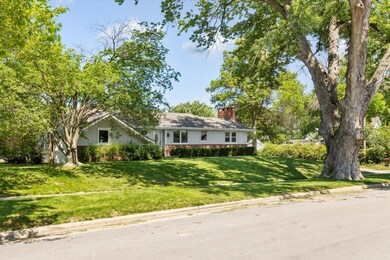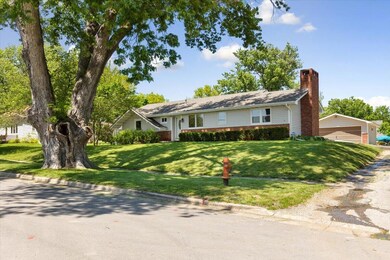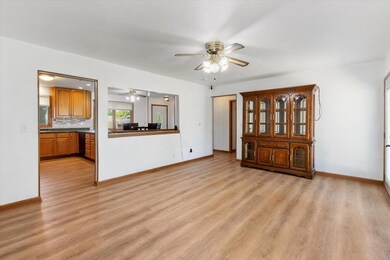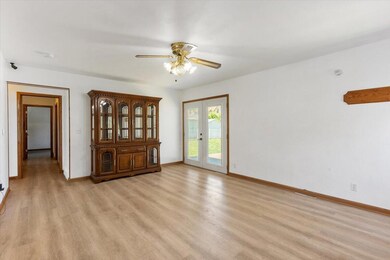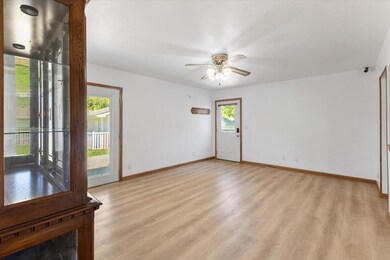
23 4th St Woodbine, IA 51579
Highlights
- No HOA
- Living Room
- Forced Air Heating and Cooling System
- 2 Car Detached Garage
- Snack Bar or Counter
- 3-minute walk to Woodbine City Park
About This Home
As of October 2024This beautifully updated ranch-style home offers a perfect blend of modern amenities & comfortable living. Key Features:2 laundry locations for your convenience--one on the main floor & one in basement. Recent Upgrades: all-new furnace & AC units, new siding, & a new roof, all installed in 2022. New flooring, some new windows, & brand-new sliding glass & French doors, all added in 2022, give the home a fresh, modern look. The basement boasts 2 non conforming BR's & 1 BR w/egress window plus an updated BA w/shower & lots of storage space. Additional Improvements: Baseboard trim installed in 2023, new fascia & gutters, & freshly painted interior in 2022. A spacious deck built in 2020 overlooks the fenced back yard. Pet-Friendly: An underground fence installed in 2019, recently checked in
Last Agent to Sell the Property
Realty One Group Sterling-Woodbine License #S62979000 Listed on: 05/20/2024
Last Buyer's Agent
Non Nonmember
Nonmember
Home Details
Home Type
- Single Family
Est. Annual Taxes
- $2,686
Year Built
- Built in 1964
Lot Details
- Lot Dimensions are 80x120
- Level Lot
Home Design
- Frame Construction
- Composition Roof
Interior Spaces
- 1-Story Property
- Family Room with Fireplace
- Living Room
- Combination Kitchen and Dining Room
- Laundry on main level
Kitchen
- Electric Range
- Microwave
- Dishwasher
- Snack Bar or Counter
Bedrooms and Bathrooms
- 4 Bedrooms
- 2 Bathrooms
Finished Basement
- Basement Fills Entire Space Under The House
- Bedroom in Basement
- Laundry in Basement
Parking
- 2 Car Detached Garage
- Off-Street Parking
Schools
- Woodbine Elementary And Middle School
- Woodbine High School
Utilities
- Forced Air Heating and Cooling System
- Gas Available
- Gas Water Heater
- Water Softener is Owned
Community Details
- No Home Owners Association
Ownership History
Purchase Details
Home Financials for this Owner
Home Financials are based on the most recent Mortgage that was taken out on this home.Similar Homes in Woodbine, IA
Home Values in the Area
Average Home Value in this Area
Purchase History
| Date | Type | Sale Price | Title Company |
|---|---|---|---|
| Warranty Deed | $249,000 | Blair Abstract Title | |
| Warranty Deed | $249,000 | Blair Abstract Title | |
| Warranty Deed | $125,000 | Blair Abstract & Title |
Mortgage History
| Date | Status | Loan Amount | Loan Type |
|---|---|---|---|
| Open | $164,000 | New Conventional | |
| Closed | $164,000 | New Conventional | |
| Previous Owner | $88,700 | New Conventional | |
| Previous Owner | $85,500 | New Conventional | |
| Previous Owner | $10,000 | Unknown |
Property History
| Date | Event | Price | Change | Sq Ft Price |
|---|---|---|---|---|
| 10/07/2024 10/07/24 | Sold | $249,000 | -2.0% | $99 / Sq Ft |
| 07/03/2024 07/03/24 | Pending | -- | -- | -- |
| 07/02/2024 07/02/24 | For Sale | $254,000 | 0.0% | $101 / Sq Ft |
| 06/09/2024 06/09/24 | Pending | -- | -- | -- |
| 05/20/2024 05/20/24 | For Sale | $254,000 | -- | $101 / Sq Ft |
Tax History Compared to Growth
Tax History
| Year | Tax Paid | Tax Assessment Tax Assessment Total Assessment is a certain percentage of the fair market value that is determined by local assessors to be the total taxable value of land and additions on the property. | Land | Improvement |
|---|---|---|---|---|
| 2024 | $3,068 | $180,500 | $13,300 | $167,200 |
| 2023 | $2,686 | $180,500 | $13,300 | $167,200 |
| 2022 | $2,650 | $130,920 | $13,300 | $117,620 |
| 2021 | $2,650 | $130,920 | $13,300 | $117,620 |
| 2020 | $2,570 | $118,352 | $13,300 | $105,052 |
| 2019 | $2,708 | $118,352 | $13,300 | $105,052 |
| 2018 | $2,560 | $115,711 | $0 | $0 |
| 2017 | $2,560 | $115,711 | $0 | $0 |
| 2016 | $2,592 | $115,711 | $0 | $0 |
| 2015 | $2,592 | $104,244 | $0 | $0 |
| 2014 | $2,378 | $104,244 | $0 | $0 |
Agents Affiliated with this Home
-
Patricia Reisz

Seller's Agent in 2024
Patricia Reisz
Realty One Group Sterling-Woodbine
(712) 592-0223
59 Total Sales
-
N
Buyer's Agent in 2024
Non Nonmember
Nonmember
Map
Source: Southwest Iowa Association of Realtors®
MLS Number: 22-2340
APN: 620002535100000
- 18 Weare St
- 108 Fischer Dr
- 110 W 7th St
- 101 Bluegrass Ln
- 1207 Normal St
- 109 Bluegrass Ln
- 102 Bluegrass Ln
- 809 Harvest Hills Dr
- 508 Harvest Hills Dr
- 106 Bluegrass Ln
- 903 Harvest Hills Dr
- 103 Ridgeline Rd
- 902 Harvest Hills Dr
- 905 Harvest Hills Dr
- 610 Harvest Hills Dr
- 904 Harvest Hills Dr
- 907 Harvest Hills Dr
- 104 Ridgeline Rd

