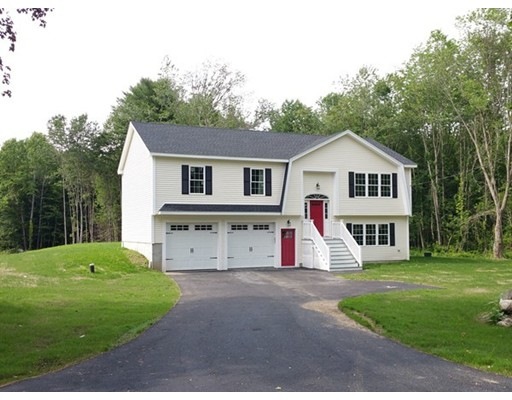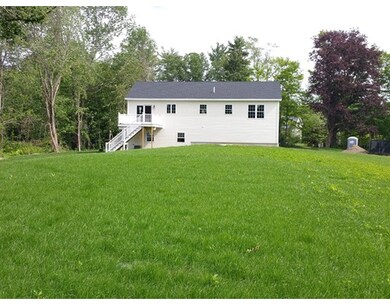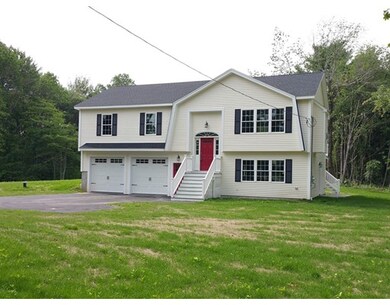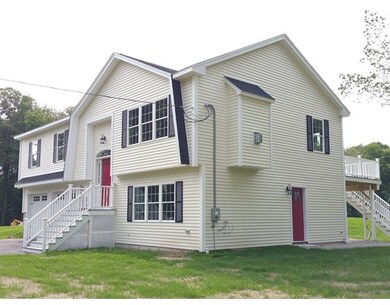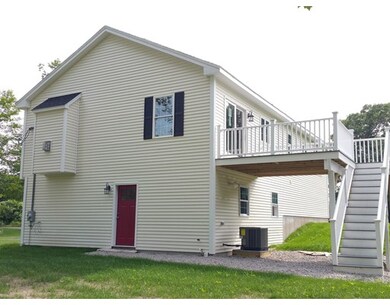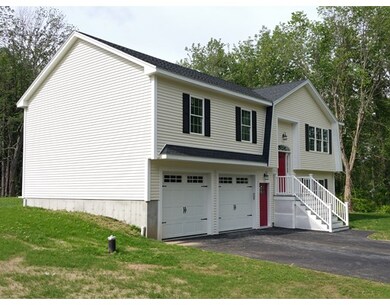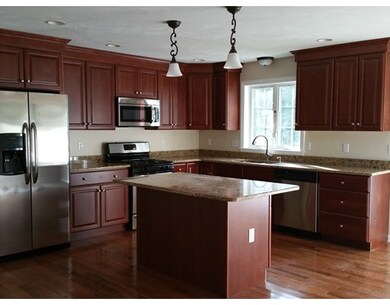
23 A f Putnam Rd Charlton, MA 01507
About This Home
As of July 2020THIS INCREDIBLE NEW CONSTRUCTION HOME IS LOCATED IN A VERY DESIRABLE AREA NEXT TO WILLOW TREE ESTATES, TOP-QUALITY CONSTRUCTION WITH ALL THE EXTRAS ON YOUR WISH LIST. GRANITE KITCHEN, HARDWOOD FLOORS, CENTRAL AIR, CROWN MOLDING, CENTRAL VAC, MAINTENANCE-FREE TREX DECKING, OPEN FLOOR PLAN & BIG ROOMS. WALK-OUT FINISHED BASEMENT WITH 9 FOOT CEILINGS & PICTURE WINDOW. YOU WILL LOVE THE 2.54 ACRE LOT WITH PLENTY OF ROOM FOR YOUR VEGETABLE GARDEN & SWIMMING POOL FOR THE KIDS. YOU MUST SEE TO APPRECIATE THIS BRIGHT & SUNNY HOME WITH HARDWOODS FLOORS ON THE MAIN LEVEL, CHERRY CABINETS, GRANITE COUNTER-TOPS, STAINLESS STEEL APPLIANCES & OPEN FLOOR PLAN TO DINING AREA & LIVING ROOM WITH GAS FIREPLACE. HIGH-END CERAMIC TILE IN ALL 3 FULL BATHS, RECESSED LIGHTS, CEILING FANS & MUCH MORE! 4TH BEDROOM ON LOWER LEVEL OR COULD BE USED AS HOME OFFICE. EXCELLENT CHARLTON SCHOOL SYSTEM. EASY ACCESS TO RT.20 & I-395, 10 MINUTES TO HOME DEPOT & MARKET BASKET
Home Details
Home Type
Single Family
Est. Annual Taxes
$5,622
Year Built
2015
Lot Details
0
Listing Details
- Lot Description: Cleared, Scenic View(s)
- Special Features: NewHome
- Property Sub Type: Detached
- Year Built: 2015
Interior Features
- Appliances: Range, Dishwasher, Microwave, Refrigerator, Vacuum System
- Fireplaces: 1
- Has Basement: Yes
- Fireplaces: 1
- Primary Bathroom: Yes
- Number of Rooms: 6
- Amenities: Shopping, Walk/Jog Trails, Golf Course, Medical Facility, House of Worship, Public School
- Electric: Circuit Breakers, 200 Amps
- Energy: Insulated Windows, Insulated Doors
- Flooring: Tile, Hardwood
- Insulation: Full, Fiberglass
- Interior Amenities: Central Vacuum, Cable Available, French Doors
- Basement: Full, Finished, Walk Out, Interior Access
- Bedroom 2: Second Floor, 12X11
- Bedroom 3: Second Floor, 12X11
- Bathroom #1: First Floor, 13X7
- Bathroom #2: Second Floor, 13X13
- Bathroom #3: Basement, 9X8
- Kitchen: First Floor, 13X10
- Laundry Room: First Floor, 6X3
- Living Room: First Floor, 16X15
- Master Bedroom: Second Floor, 13X13
- Master Bedroom Description: Bathroom - Full, Ceiling Fan(s), Closet - Walk-in, Flooring - Hardwood, Window(s) - Picture, Main Level, Cable Hookup, Double Vanity
- Dining Room: First Floor, 13X10
- Family Room: Basement, 23X17
Exterior Features
- Roof: Asphalt/Fiberglass Shingles
- Frontage: 175.00
- Construction: Frame
- Exterior: Vinyl
- Exterior Features: Deck, Covered Patio/Deck, Gutters, Professional Landscaping, Screens
- Foundation: Poured Concrete
Garage/Parking
- Garage Parking: Under, Garage Door Opener, Work Area, Side Entry, Insulated
- Garage Spaces: 2
- Parking: Off-Street, Stone/Gravel
- Parking Spaces: 4
Utilities
- Cooling: Central Air
- Heating: Gas, Propane, Hydro Air
- Cooling Zones: 1
- Heat Zones: 2
- Hot Water: Propane Gas, Separate Booster
- Utility Connections: for Gas Range, for Electric Dryer, Washer Hookup, Icemaker Connection
Condo/Co-op/Association
- HOA: No
Schools
- Elementary School: Charlton Elem.
- Middle School: Heritage
- High School: Shepard Hill
Lot Info
- Assessor Parcel Number: *ESTIMATED TAXES - TO BE DETERMINED
Ownership History
Purchase Details
Home Financials for this Owner
Home Financials are based on the most recent Mortgage that was taken out on this home.Similar Homes in the area
Home Values in the Area
Average Home Value in this Area
Purchase History
| Date | Type | Sale Price | Title Company |
|---|---|---|---|
| Not Resolvable | $380,000 | None Available |
Mortgage History
| Date | Status | Loan Amount | Loan Type |
|---|---|---|---|
| Open | $210,000 | New Conventional | |
| Closed | $210,000 | New Conventional | |
| Previous Owner | $299,188 | VA |
Property History
| Date | Event | Price | Change | Sq Ft Price |
|---|---|---|---|---|
| 07/27/2020 07/27/20 | Sold | $380,000 | 0.0% | $180 / Sq Ft |
| 06/02/2020 06/02/20 | Pending | -- | -- | -- |
| 05/31/2020 05/31/20 | For Sale | $379,900 | +17.3% | $180 / Sq Ft |
| 12/31/2015 12/31/15 | Sold | $324,000 | 0.0% | $162 / Sq Ft |
| 11/11/2015 11/11/15 | Pending | -- | -- | -- |
| 11/05/2015 11/05/15 | Price Changed | $323,900 | -0.3% | $162 / Sq Ft |
| 10/23/2015 10/23/15 | Price Changed | $324,900 | 0.0% | $162 / Sq Ft |
| 10/16/2015 10/16/15 | Price Changed | $324,990 | 0.0% | $162 / Sq Ft |
| 09/11/2015 09/11/15 | Price Changed | $324,900 | -1.5% | $162 / Sq Ft |
| 08/10/2015 08/10/15 | Price Changed | $329,900 | 0.0% | $165 / Sq Ft |
| 08/07/2015 08/07/15 | Price Changed | $329,990 | 0.0% | $165 / Sq Ft |
| 07/20/2015 07/20/15 | For Sale | $329,900 | -- | $165 / Sq Ft |
Tax History Compared to Growth
Tax History
| Year | Tax Paid | Tax Assessment Tax Assessment Total Assessment is a certain percentage of the fair market value that is determined by local assessors to be the total taxable value of land and additions on the property. | Land | Improvement |
|---|---|---|---|---|
| 2025 | $5,622 | $505,100 | $96,100 | $409,000 |
| 2024 | $5,500 | $485,000 | $95,800 | $389,200 |
| 2023 | $5,352 | $439,800 | $91,100 | $348,700 |
| 2022 | $4,957 | $373,000 | $82,700 | $290,300 |
| 2021 | $4,821 | $321,200 | $78,500 | $242,700 |
| 2020 | $4,754 | $318,200 | $75,500 | $242,700 |
| 2019 | $4,700 | $318,200 | $75,500 | $242,700 |
| 2018 | $4,296 | $318,200 | $75,500 | $242,700 |
| 2017 | $3,708 | $263,000 | $69,500 | $193,500 |
| 2016 | $3,624 | $263,000 | $69,500 | $193,500 |
| 2015 | $1,839 | $137,000 | $77,000 | $60,000 |
| 2014 | $1,748 | $138,100 | $79,600 | $58,500 |
Agents Affiliated with this Home
-
N
Seller's Agent in 2020
Nichoel Doktor
Long Run Property Solutions, Inc.
-
Elena Scaplen

Buyer's Agent in 2020
Elena Scaplen
Keller Williams Boston MetroWest
(774) 272-0376
11 in this area
117 Total Sales
-
George Goulas

Seller's Agent in 2015
George Goulas
Peoples Broker Realty
(508) 509-3833
10 in this area
53 Total Sales
Map
Source: MLS Property Information Network (MLS PIN)
MLS Number: 71876121
APN: CHAR-000070-A000000-000007
- 3 Larnerd Hill Rd
- 45 A f Putnam Rd
- 3 Lelandville Rd
- 2 Lelandville Rd
- 107A Colburn Rd
- 35 Old Oxford Rd
- 2 Potter Village Rd
- 6 Carol Dr
- 140 Bond Rd
- 51 Bond Rd
- 0 Freeman Rd Unit 73369281
- 4-D Grandview Estates
- 76 Number 6 Schoolhouse Rd
- 13 L Turner Dr
- 3 Fulling Mill Dr
- 368 Dudley Oxford Rd
- 41 Pine Ridge Dr
- 8 Sunrise Shores E
- 44 Howarth Rd
- 13 Boucher Dr
