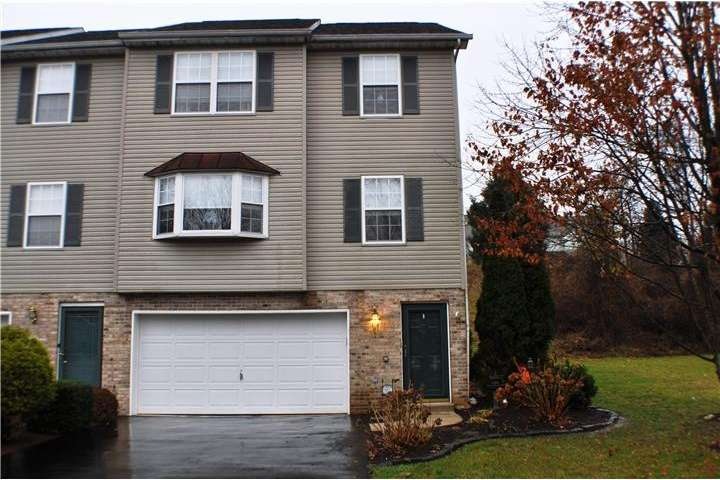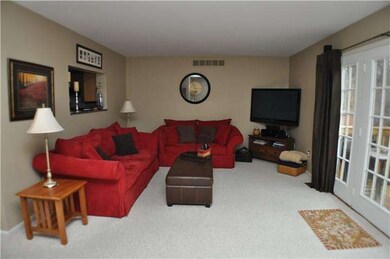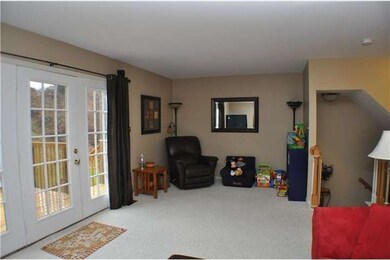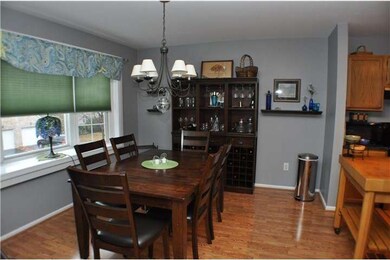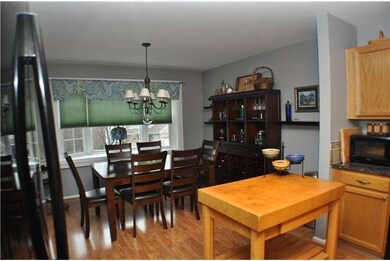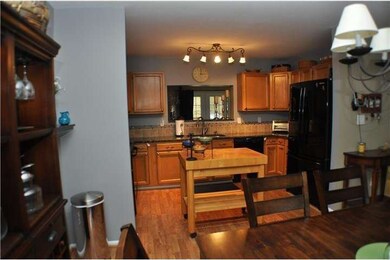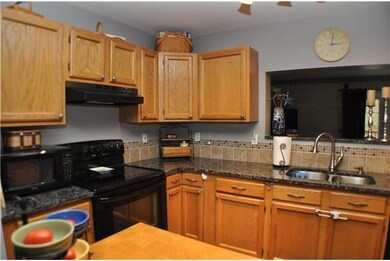
23 Addicks Ct Wilmington, DE 19808
Pike Creek NeighborhoodHighlights
- Colonial Architecture
- Deck
- Cul-De-Sac
- Linden Hill Elementary School Rated A
- Attic
- 2 Car Attached Garage
About This Home
As of January 2013True pride of ownership shines throughout this impeccably maintained Pike Creek Semi-detached home on a quiet cul-de-sac. Open and airy floor plan boasts large great room with access to the newly built deck, kitchen with updated appliances and granite counters and an abundance of oak cabinetry. Den/office off kitchen and powder room complete the first level. Upper Level Master bedroom has beautifully tiled full bath and 2 walk in closets. There are 2 other good sized bedrooms and full bath to complete the second level. Entry level bonus/utility room could be used as an office, hobby room or playroom. Other outstanding features not to be missed are the lovely Pergo floors, updated HVAC 2011, fresh neutral paint and 2 car garage. Don't let this one be the one that got away.
Townhouse Details
Home Type
- Townhome
Est. Annual Taxes
- $2,274
Year Built
- Built in 1995
Lot Details
- 6,970 Sq Ft Lot
- Lot Dimensions are 40 x 157
- Cul-De-Sac
- North Facing Home
- Property is in good condition
HOA Fees
- $19 Monthly HOA Fees
Parking
- 2 Car Attached Garage
- 2 Open Parking Spaces
- Garage Door Opener
Home Design
- Semi-Detached or Twin Home
- Colonial Architecture
- Brick Exterior Construction
- Shingle Roof
- Vinyl Siding
- Concrete Perimeter Foundation
Interior Spaces
- Property has 2 Levels
- Ceiling Fan
- Living Room
- Dining Room
- Partial Basement
- Laundry on lower level
- Attic
Kitchen
- Eat-In Kitchen
- Built-In Range
- Dishwasher
- Disposal
Bedrooms and Bathrooms
- 3 Bedrooms
- En-Suite Primary Bedroom
- En-Suite Bathroom
- 2.5 Bathrooms
Outdoor Features
- Deck
Schools
- Linden Hill Elementary School
- Skyline Middle School
- John Dickinson High School
Utilities
- Forced Air Heating and Cooling System
- Heating System Uses Gas
- Electric Water Heater
Community Details
- Association fees include common area maintenance, snow removal, insurance
- Limestone Hills West Subdivision
Listing and Financial Details
- Assessor Parcel Number 08-030.20-127
Ownership History
Purchase Details
Home Financials for this Owner
Home Financials are based on the most recent Mortgage that was taken out on this home.Purchase Details
Home Financials for this Owner
Home Financials are based on the most recent Mortgage that was taken out on this home.Purchase Details
Home Financials for this Owner
Home Financials are based on the most recent Mortgage that was taken out on this home.Map
Similar Homes in Wilmington, DE
Home Values in the Area
Average Home Value in this Area
Purchase History
| Date | Type | Sale Price | Title Company |
|---|---|---|---|
| Deed | $260,000 | None Available | |
| Deed | $255,000 | -- | |
| Interfamily Deed Transfer | -- | -- |
Mortgage History
| Date | Status | Loan Amount | Loan Type |
|---|---|---|---|
| Previous Owner | $185,000 | New Conventional | |
| Previous Owner | $204,000 | Purchase Money Mortgage | |
| Previous Owner | $82,000 | Purchase Money Mortgage | |
| Closed | $40,000 | No Value Available | |
| Closed | $38,250 | No Value Available |
Property History
| Date | Event | Price | Change | Sq Ft Price |
|---|---|---|---|---|
| 01/27/2023 01/27/23 | Rented | $2,200 | 0.0% | -- |
| 01/05/2023 01/05/23 | For Rent | $2,200 | 0.0% | -- |
| 12/13/2021 12/13/21 | Rented | $2,200 | 0.0% | -- |
| 12/08/2021 12/08/21 | Under Contract | -- | -- | -- |
| 11/12/2021 11/12/21 | For Rent | $2,200 | +16.1% | -- |
| 08/07/2020 08/07/20 | Rented | $1,895 | 0.0% | -- |
| 07/24/2020 07/24/20 | For Rent | $1,895 | +11.5% | -- |
| 09/29/2014 09/29/14 | Rented | $1,700 | -2.9% | -- |
| 09/20/2014 09/20/14 | Under Contract | -- | -- | -- |
| 09/17/2014 09/17/14 | For Rent | $1,750 | 0.0% | -- |
| 01/31/2013 01/31/13 | Sold | $260,000 | -3.7% | $169 / Sq Ft |
| 12/11/2012 12/11/12 | Pending | -- | -- | -- |
| 11/28/2012 11/28/12 | For Sale | $269,900 | -- | $176 / Sq Ft |
Tax History
| Year | Tax Paid | Tax Assessment Tax Assessment Total Assessment is a certain percentage of the fair market value that is determined by local assessors to be the total taxable value of land and additions on the property. | Land | Improvement |
|---|---|---|---|---|
| 2024 | $3,351 | $90,700 | $27,500 | $63,200 |
| 2023 | $2,956 | $90,700 | $27,500 | $63,200 |
| 2022 | $2,992 | $90,700 | $27,500 | $63,200 |
| 2021 | $2,991 | $90,700 | $27,500 | $63,200 |
| 2020 | $3,001 | $90,700 | $27,500 | $63,200 |
| 2019 | $3,177 | $90,700 | $27,500 | $63,200 |
| 2018 | $2,937 | $90,700 | $27,500 | $63,200 |
| 2017 | $2,901 | $90,700 | $27,500 | $63,200 |
| 2016 | $2,771 | $90,700 | $27,500 | $63,200 |
| 2015 | $2,596 | $90,700 | $27,500 | $63,200 |
| 2014 | $2,402 | $90,700 | $27,500 | $63,200 |
Source: Bright MLS
MLS Number: 1004172490
APN: 08-030.20-127
- 15 Ryan White Cir
- 998 Glackens Ln
- 816 Arbern Place
- 500 Paisley Place
- 3214 Charing Cross Unit 18
- 607 Brill Ct
- 1607 Braken Ave Unit 58
- 4950 W Brigantine Ct Unit 4950
- 5909 Stone Pine Rd
- 5804 Tupelo Turn
- 11 Edinburgh Ct
- 4797 Hogan Dr
- 4803 Hogan Dr Unit 7
- 4805 Hogan Dr Unit 6
- 4807 Hogan Dr Unit 5
- 4809 Hogan Dr Unit 4
- 4928 S Tupelo Turn
- 4811 Hogan Dr Unit 3
- 202 Charleston Dr
- 3603 632 Hewn Ln Unit 632
