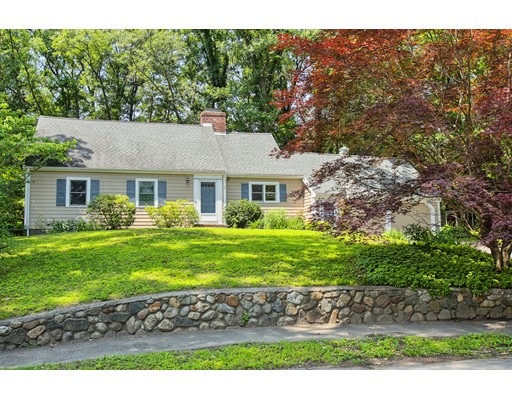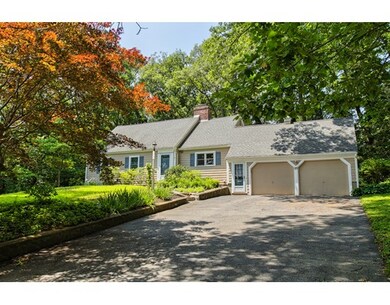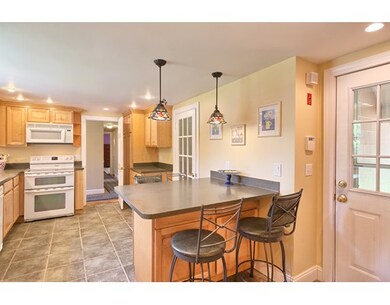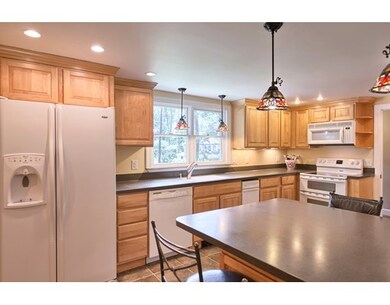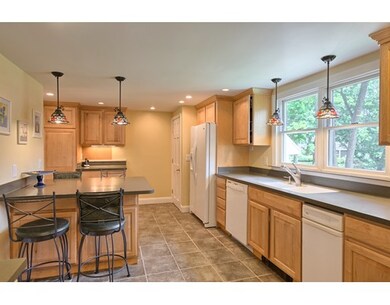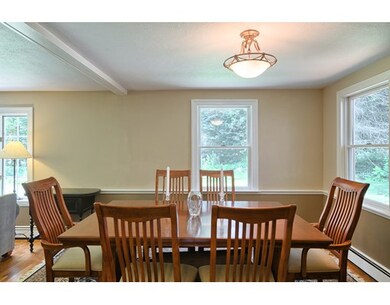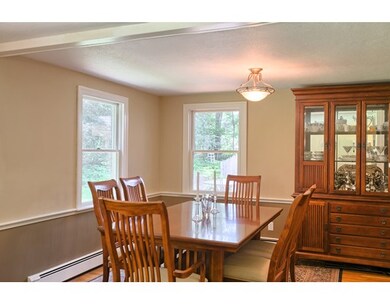
23 Alden Cir Reading, MA 01867
About This Home
As of November 2020ROOMY Royal Barry Wills, on peaceful wooded 3/4 acre lot at the end of a tree-lined cul-de-sac. Mature trees and low maintenance perennials abound. West side neighborhood minutes from Sturges park. NEWER windows and eat-in kitchen featuring Maple cabinets and Corian counters. Attractive HARDWOOD THROUGHOUT!! Lounge in the comfy fireplaced LR/DR and take in the beauty of your serene backyard out the 48 pane 4'x12' picture window. An office/5th bedroom and MASTER with triple closet complete the first floor. 2nd floor features 3 larger bedrooms with DOUBLE closets and an additional space for storage. Partially finished basement with fireplace provides the perfect get-away. Home has tons of storage space up and down. All this and only minutes to major highways, shops and restaurants. FURNACE NEW!! 12/2015. Pet friendly home. A few cosmetic touchups and this home will be one of the premier homes in the neighborhood.
Last Agent to Sell the Property
Steven Sanborn
Coldwell Banker Realty - Beverly License #454007248 Listed on: 04/12/2016
Home Details
Home Type
Single Family
Est. Annual Taxes
$11,033
Year Built
1960
Lot Details
0
Listing Details
- Lot Description: Wooded, Paved Drive
- Property Type: Single Family
- Lead Paint: Unknown
- Year Round: Yes
- Special Features: None
- Property Sub Type: Detached
- Year Built: 1960
Interior Features
- Appliances: Range, Dishwasher, Compactor, Microwave, Refrigerator
- Fireplaces: 2
- Has Basement: Yes
- Fireplaces: 2
- Number of Rooms: 9
- Amenities: Public Transportation, Shopping, Park, Golf Course, Medical Facility, Highway Access, House of Worship
- Electric: 200 Amps
- Flooring: Tile, Hardwood
- Interior Amenities: Whole House Fan
- Basement: Full
- Bedroom 2: 11X12
- Bedroom 3: 13X14
- Bedroom 4: 12X13
- Kitchen: 10X20
- Living Room: 13X14
- Master Bedroom: 13X17
- Master Bedroom Description: Flooring - Hardwood
- Dining Room: 13X14
- Family Room: 15X30
- Oth1 Dimen: 9X14
- Oth1 Dscrp: Flooring - Hardwood
- Oth2 Dimen: 10X25
Exterior Features
- Roof: Asphalt/Fiberglass Shingles
- Construction: Frame, Stone/Concrete
- Exterior: Wood
- Exterior Features: Deck - Wood, Gutters, Storage Shed, Sprinkler System, Garden Area
- Foundation: Poured Concrete
Garage/Parking
- Garage Parking: Attached, Garage Door Opener
- Garage Spaces: 2
- Parking: Off-Street, Paved Driveway
- Parking Spaces: 5
Utilities
- Cooling: Window AC
- Heating: Hot Water Baseboard, Oil
- Heat Zones: 3
- Hot Water: Tankless
- Sewer: City/Town Sewer
- Water: City/Town Water
Schools
- Elementary School: Joshua Eaton
- Middle School: Parker
- High School: Rmhs
Lot Info
- Assessor Parcel Number: M:006.0-0000-0027.0
- Zoning: S20
Ownership History
Purchase Details
Home Financials for this Owner
Home Financials are based on the most recent Mortgage that was taken out on this home.Purchase Details
Home Financials for this Owner
Home Financials are based on the most recent Mortgage that was taken out on this home.Purchase Details
Home Financials for this Owner
Home Financials are based on the most recent Mortgage that was taken out on this home.Purchase Details
Similar Homes in the area
Home Values in the Area
Average Home Value in this Area
Purchase History
| Date | Type | Sale Price | Title Company |
|---|---|---|---|
| Not Resolvable | $790,000 | None Available | |
| Not Resolvable | $768,000 | None Available | |
| Not Resolvable | $621,000 | -- | |
| Deed | -- | -- |
Mortgage History
| Date | Status | Loan Amount | Loan Type |
|---|---|---|---|
| Open | $711,000 | Purchase Money Mortgage | |
| Previous Owner | $652,800 | New Conventional | |
| Previous Owner | $525,000 | Stand Alone Refi Refinance Of Original Loan | |
| Previous Owner | $496,800 | New Conventional | |
| Previous Owner | $62,100 | Unknown | |
| Previous Owner | $289,500 | No Value Available | |
| Previous Owner | $322,700 | No Value Available | |
| Previous Owner | $275,000 | No Value Available | |
| Previous Owner | $87,000 | No Value Available | |
| Previous Owner | $98,200 | No Value Available |
Property History
| Date | Event | Price | Change | Sq Ft Price |
|---|---|---|---|---|
| 11/05/2020 11/05/20 | Sold | $768,000 | +2.4% | $285 / Sq Ft |
| 09/30/2020 09/30/20 | Pending | -- | -- | -- |
| 09/23/2020 09/23/20 | For Sale | $749,900 | +20.8% | $278 / Sq Ft |
| 06/15/2016 06/15/16 | Sold | $621,000 | +0.3% | $230 / Sq Ft |
| 04/29/2016 04/29/16 | Pending | -- | -- | -- |
| 04/12/2016 04/12/16 | For Sale | $619,000 | -- | $229 / Sq Ft |
Tax History Compared to Growth
Tax History
| Year | Tax Paid | Tax Assessment Tax Assessment Total Assessment is a certain percentage of the fair market value that is determined by local assessors to be the total taxable value of land and additions on the property. | Land | Improvement |
|---|---|---|---|---|
| 2025 | $11,033 | $968,700 | $651,300 | $317,400 |
| 2024 | $11,168 | $952,900 | $640,700 | $312,200 |
| 2023 | $10,511 | $834,900 | $561,300 | $273,600 |
| 2022 | $10,499 | $787,600 | $529,500 | $258,100 |
| 2021 | $10,061 | $728,500 | $484,500 | $244,000 |
| 2020 | $9,663 | $692,700 | $460,700 | $232,000 |
| 2019 | $9,262 | $650,900 | $432,900 | $218,000 |
| 2018 | $8,450 | $609,200 | $405,100 | $204,100 |
| 2017 | $8,816 | $628,400 | $397,100 | $231,300 |
| 2016 | $8,449 | $582,700 | $360,400 | $222,300 |
| 2015 | $7,822 | $532,100 | $329,100 | $203,000 |
| 2014 | $7,767 | $526,900 | $325,900 | $201,000 |
Agents Affiliated with this Home
-
Katie Varney

Seller's Agent in 2020
Katie Varney
Classified Realty Group
(617) 596-4512
47 in this area
76 Total Sales
-
Matthew Mantalos

Buyer's Agent in 2020
Matthew Mantalos
Bloc, LLC
(508) 341-9088
1 in this area
17 Total Sales
-
S
Seller's Agent in 2016
Steven Sanborn
Coldwell Banker Realty - Beverly
-
Michael Albano

Buyer's Agent in 2016
Michael Albano
Metropolitan Boston Real Estate, LLC
(617) 828-7661
13 Total Sales
Map
Source: MLS Property Information Network (MLS PIN)
MLS Number: 71986939
APN: READ-000006-000000-000027
- 49 James Rd
- 108 South St
- 246 Walnut St
- 16 Border Rd
- 51 Red Gate Ln
- 7 Richard Cir
- 7 Garvey Rd Unit 7
- 313 South St
- 57 Augustus Ct Unit 1013
- 25 Lewis St
- 389 Summer Ave
- 36 Abigail Way Unit 4003
- 62 Abigail Way Unit 2007
- 62 Abigail Way Unit 2003
- 190 Main St
- 4 Hobson Ave
- 38 Fairmount Rd
- 20 Pinevale Ave
- 27 Evans Rd
- 89 North St
