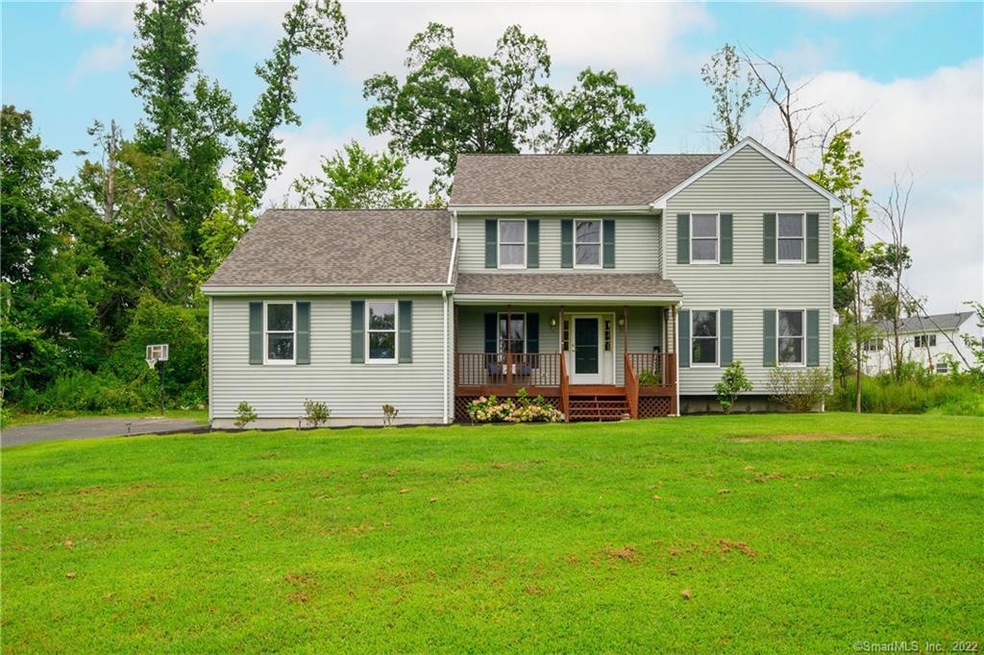
23 Allen Rd Brookfield, CT 06804
Estimated Value: $733,550 - $897,000
Highlights
- Beach Front
- Colonial Architecture
- Attic
- Brookfield High School Rated A-
- Deck
- 1 Fireplace
About This Home
As of October 2021This spacious, 5 bedroom colonial is located at the end of a quiet cul-de-sac near Candlewood Lake. Just 1/2 mile to Cadigan Park with beach rights, picnic area, playground, pavillion, basketball and walking path. Recent updates include New Kitchen (2020), roof and gutters (2020), refinished wood floors (2020). New driveway in 2015 and Barnyard shed in 2017. Great main level for entertaining including beautiful new kitchen with granite counters, hardwood flooring and dining area which opens to the cozy family room with fireplace. Sliders for easy access to the deck and patio for summer cookouts. The formal dining room and living room also feature beautiful hardwood floors. The upper level with brand new carpeting includes the master suite with full bath, double sinks and walk in closet. There are 4 additional spacious bedrooms including one with a large sitting/play area which would also make a great upstairs bonus room. Enjoy quiet evenings sitting on the front porch. The neighborhood is great for walking or biking. Minutes to several great marinas and boat club, brand new Candlewood Lake Elementary school (Opening Fall 2022 ), shopping, recreational facilities and more!
Last Agent to Sell the Property
William Pitt Sotheby's Int'l License #RES.0763510 Listed on: 08/12/2021

Last Buyer's Agent
Maria Villodas
Coldwell Banker Katonah License #RES.0818438

Home Details
Home Type
- Single Family
Est. Annual Taxes
- $8,680
Year Built
- Built in 1998
Lot Details
- 0.97 Acre Lot
- Beach Front
- Lake Front
- Cul-De-Sac
- Level Lot
Home Design
- Colonial Architecture
- Concrete Foundation
- Frame Construction
- Asphalt Shingled Roof
- Vinyl Siding
Interior Spaces
- 2,877 Sq Ft Home
- 1 Fireplace
- Concrete Flooring
- Pull Down Stairs to Attic
Kitchen
- Electric Range
- Microwave
- Dishwasher
Bedrooms and Bathrooms
- 5 Bedrooms
Laundry
- Laundry Room
- Laundry on main level
Unfinished Basement
- Basement Fills Entire Space Under The House
- Basement Storage
Parking
- 2 Car Attached Garage
- Parking Deck
Outdoor Features
- Deck
- Patio
- Shed
- Rain Gutters
- Porch
Location
- Property is near shops
Schools
- Center Elementary School
- Whisconier Middle School
- Huckleberry Middle School
- Brookfield High School
Utilities
- Central Air
- Baseboard Heating
- Hot Water Heating System
- Heating System Uses Oil
- Private Company Owned Well
- Hot Water Circulator
- Oil Water Heater
- Fuel Tank Located in Basement
Community Details
- No Home Owners Association
Ownership History
Purchase Details
Home Financials for this Owner
Home Financials are based on the most recent Mortgage that was taken out on this home.Purchase Details
Home Financials for this Owner
Home Financials are based on the most recent Mortgage that was taken out on this home.Similar Homes in Brookfield, CT
Home Values in the Area
Average Home Value in this Area
Purchase History
| Date | Buyer | Sale Price | Title Company |
|---|---|---|---|
| Vertucci Gina | $575,000 | None Available | |
| Vertucci Gina | $575,000 | None Available | |
| Acquanita Frank M | $295,000 | -- | |
| Acquanita Frank M | $295,000 | -- |
Mortgage History
| Date | Status | Borrower | Loan Amount |
|---|---|---|---|
| Open | Vertucci Gina | $483,000 | |
| Closed | Vertucci Gina | $483,000 | |
| Previous Owner | Acquanita Frank M | $175,000 |
Property History
| Date | Event | Price | Change | Sq Ft Price |
|---|---|---|---|---|
| 10/04/2021 10/04/21 | Sold | $575,000 | +4.5% | $200 / Sq Ft |
| 09/03/2021 09/03/21 | Pending | -- | -- | -- |
| 08/12/2021 08/12/21 | For Sale | $550,000 | -- | $191 / Sq Ft |
Tax History Compared to Growth
Tax History
| Year | Tax Paid | Tax Assessment Tax Assessment Total Assessment is a certain percentage of the fair market value that is determined by local assessors to be the total taxable value of land and additions on the property. | Land | Improvement |
|---|---|---|---|---|
| 2024 | $10,581 | $379,240 | $98,620 | $280,620 |
| 2023 | $10,186 | $379,240 | $98,620 | $280,620 |
| 2022 | $9,815 | $379,240 | $98,620 | $280,620 |
| 2021 | $8,680 | $288,380 | $109,590 | $178,790 |
| 2020 | $8,550 | $288,380 | $109,590 | $178,790 |
| 2019 | $8,403 | $288,380 | $109,590 | $178,790 |
| 2018 | $8,173 | $288,380 | $109,590 | $178,790 |
| 2017 | $7,870 | $288,380 | $109,590 | $178,790 |
| 2016 | $8,251 | $312,530 | $125,240 | $187,290 |
| 2015 | $8,032 | $312,530 | $125,240 | $187,290 |
| 2014 | $8,032 | $312,530 | $125,240 | $187,290 |
Agents Affiliated with this Home
-
Linda DeLucia

Seller's Agent in 2021
Linda DeLucia
William Pitt
(203) 240-6115
32 in this area
80 Total Sales
-
M
Buyer's Agent in 2021
Maria Villodas
Coldwell Banker Katonah
(914) 232-7000
1 in this area
4 Total Sales
Map
Source: SmartMLS
MLS Number: 170428807
APN: BROO-000008B-000000-000094
- 13 Kellogg St
- 20 N Lake Shore Dr
- 54 Flax Hill Rd
- 33 Deer Run Rd
- 32 Kellogg St
- 79 Prange Rd Unit 79
- 38 N Lake Shore Dr
- 279 Candlewood Lake Rd
- 8 Laurel Dr
- 19 Mountain View Dr
- 53 Clearview Dr
- 70 N Lake Shore Dr
- 52 Berkshire Dr
- 38 Skyline Dr
- 75 N Lake Shore Dr
- 52 S Lake Shore Dr
- 72 S Lake Shore Dr
- 84 N Lake Shore Dr
- 70 S Lake Shore Dr
- 148 N Lake Shore Dr
