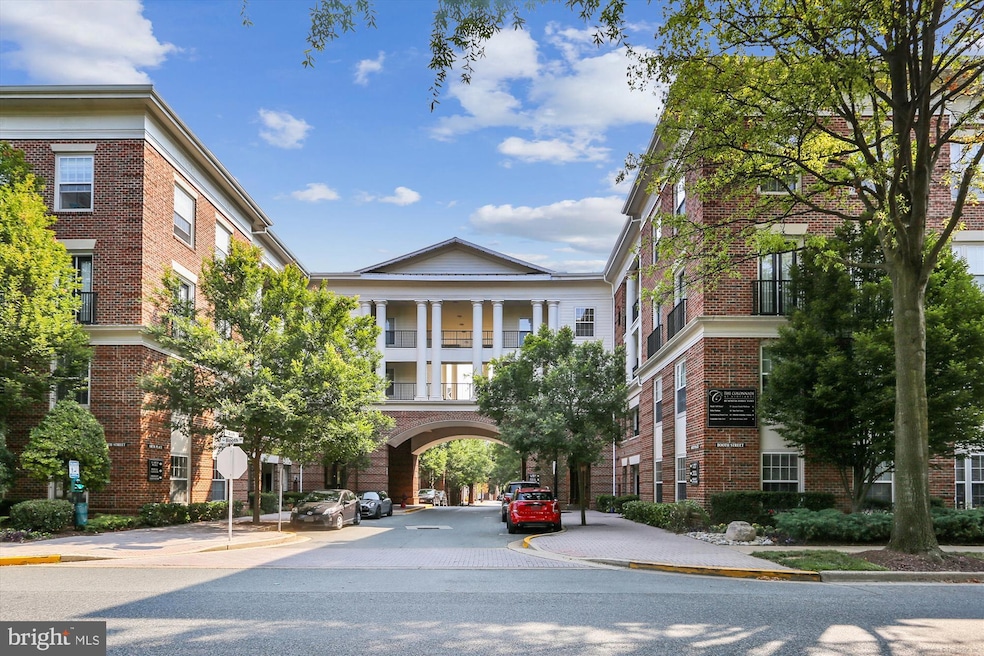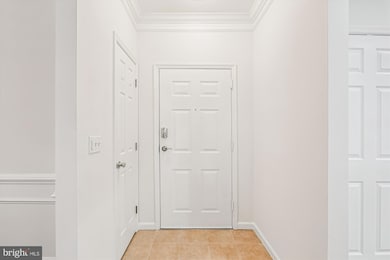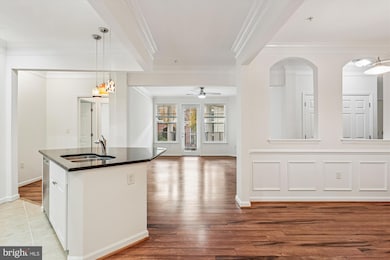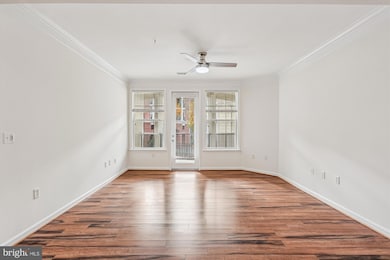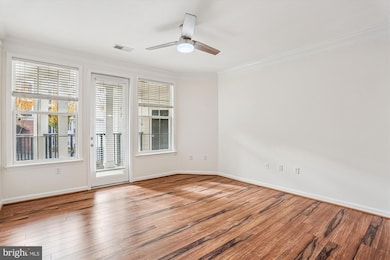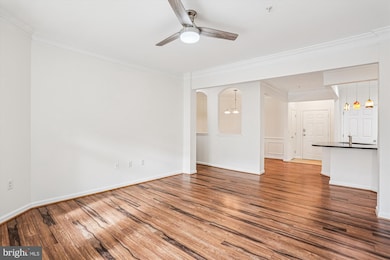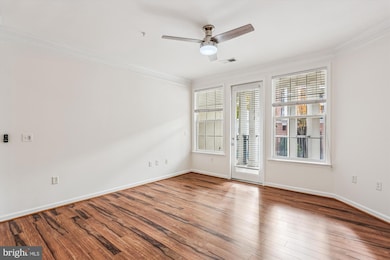23 Arch Place Unit 273 Gaithersburg, MD 20878
Kentlands NeighborhoodEstimated payment $3,398/month
Highlights
- Bar or Lounge
- Fitness Center
- Colonial Architecture
- Rachel Carson Elementary School Rated A
- Open Floorplan
- Wood Flooring
About This Home
These photos do not lie. You have to experience this property in person. This is an absolutely breathtaking, spacious second floor two-bedroom two-bath condominium in an elevator access building, nestled within the prestigious Colonnade community, offering unparalleled views directly over a charming crystal-clear swimming pool, perfect for lazy afternoons or laps at dawn. Every square inch of this wonderful condominium has under gone a meticulous renovation and is move in condition with freshly painted interior, beautiful hardwood floors, updated fixtures, granite counter tops and under counter lights and new carpets.
Don't miss the wonderful amenities this complex has to offer, such as a two level exercise room, library and Max's pub perfect for entertaining. This unit comes with two assigned garage parking spaces and a separate storage unit.
Listing Agent
(301) 919-1700 Philip@LNF.com Long & Foster Real Estate, Inc. License #532555 Listed on: 11/20/2025

Property Details
Home Type
- Condominium
Est. Annual Taxes
- $5,150
Year Built
- Built in 2005
HOA Fees
- $679 Monthly HOA Fees
Parking
- 2 Assigned Parking Garage Spaces
- Parking Storage or Cabinetry
- Garage Door Opener
Home Design
- Colonial Architecture
- Entry on the 2nd floor
- Brick Exterior Construction
Interior Spaces
- 1,611 Sq Ft Home
- Property has 1 Level
- Open Floorplan
- Crown Molding
- Window Treatments
- Combination Dining and Living Room
- Wood Flooring
Kitchen
- Gas Oven or Range
- Microwave
- Dishwasher
- Disposal
Bedrooms and Bathrooms
- 2 Main Level Bedrooms
- Walk-In Closet
- 2 Full Bathrooms
Laundry
- Dryer
- Washer
Accessible Home Design
- Accessible Elevator Installed
- Level Entry For Accessibility
Utilities
- Forced Air Heating and Cooling System
- Natural Gas Water Heater
Additional Features
- Exterior Lighting
- Property is in very good condition
Listing and Financial Details
- Assessor Parcel Number 160903513862
Community Details
Overview
- Association fees include custodial services maintenance, exterior building maintenance, insurance, lawn maintenance, management, pool(s), sauna, snow removal, trash
- Mid-Rise Condominium
- Wpm Real Estate Mgt Condos
- The Colonnade Codm Community
- Colonnade At Kentlands Subdivision
Amenities
- Common Area
- Sauna
- Community Center
- Meeting Room
- Party Room
- Community Library
- Bar or Lounge
Recreation
- Fitness Center
- Community Pool
Pet Policy
- Pet Size Limit
- Breed Restrictions
Map
Home Values in the Area
Average Home Value in this Area
Tax History
| Year | Tax Paid | Tax Assessment Tax Assessment Total Assessment is a certain percentage of the fair market value that is determined by local assessors to be the total taxable value of land and additions on the property. | Land | Improvement |
|---|---|---|---|---|
| 2025 | $5,077 | $390,000 | -- | -- |
| 2024 | $5,077 | $385,000 | $0 | $0 |
| 2023 | $4,297 | $380,000 | $114,000 | $266,000 |
| 2022 | $4,598 | $365,000 | $0 | $0 |
| 2021 | $3,802 | $350,000 | $0 | $0 |
| 2020 | $7,196 | $335,000 | $100,500 | $234,500 |
| 2019 | $4,043 | $330,000 | $0 | $0 |
| 2018 | $131 | $325,000 | $0 | $0 |
| 2017 | $3,420 | $320,000 | $0 | $0 |
| 2016 | $3,516 | $305,000 | $0 | $0 |
| 2015 | $3,516 | $290,000 | $0 | $0 |
| 2014 | $3,516 | $275,000 | $0 | $0 |
Property History
| Date | Event | Price | List to Sale | Price per Sq Ft |
|---|---|---|---|---|
| 11/20/2025 11/20/25 | For Sale | $434,500 | -- | $270 / Sq Ft |
Purchase History
| Date | Type | Sale Price | Title Company |
|---|---|---|---|
| Interfamily Deed Transfer | -- | Attorney | |
| Deed | $457,575 | -- |
Source: Bright MLS
MLS Number: MDMC2208164
APN: 09-03513862
- 7 Granite Place Unit 215
- 8 Granite Place Unit 362
- 27 Booth St Unit 345
- 7 Booth St Unit 201
- 7 Booth St Unit 202
- 20 Allenhurst Ct
- 122 Kendrick Place Unit 24
- 25 Capps Ct
- 164 Kendrick Place Unit 36
- 920 Bayridge Terrace
- 38 Beacon Hill Ct
- 884 Flagler Dr
- 473 Tschiffely Square Rd
- 536 Tschiffely Square Rd
- 886 Bayridge Dr
- 515 Chestertown St
- 110 Chevy Chase St
- 111 Chevy Chase St Unit A
- 328 Inspiration Ln
- 12013 Cheyenne Rd
- 7 Granite Place Unit 413
- 7 Granite Place Unit 215
- 3 Arch Place
- 916 Beacon Square Ct
- 122 Kendrick Place Unit 24
- 15 Beacon Hill Way
- 539 Tschiffely Square Rd
- 164 Kendrick Place Unit 36
- 164 Kendrick Place
- 102 Kendrick Place Unit 22
- 9 Polk Ct
- 104 Kendrick Place Unit Apartment 18
- 174 Kendrick Place Unit 26
- 874 Flagler Dr
- 402 Main St Unit 300
- 501 Main St
- 92 Chevy Chase St
- 628B Main St
- 410 Ridgepoint Place Unit 22
- 27 Landsend Dr
