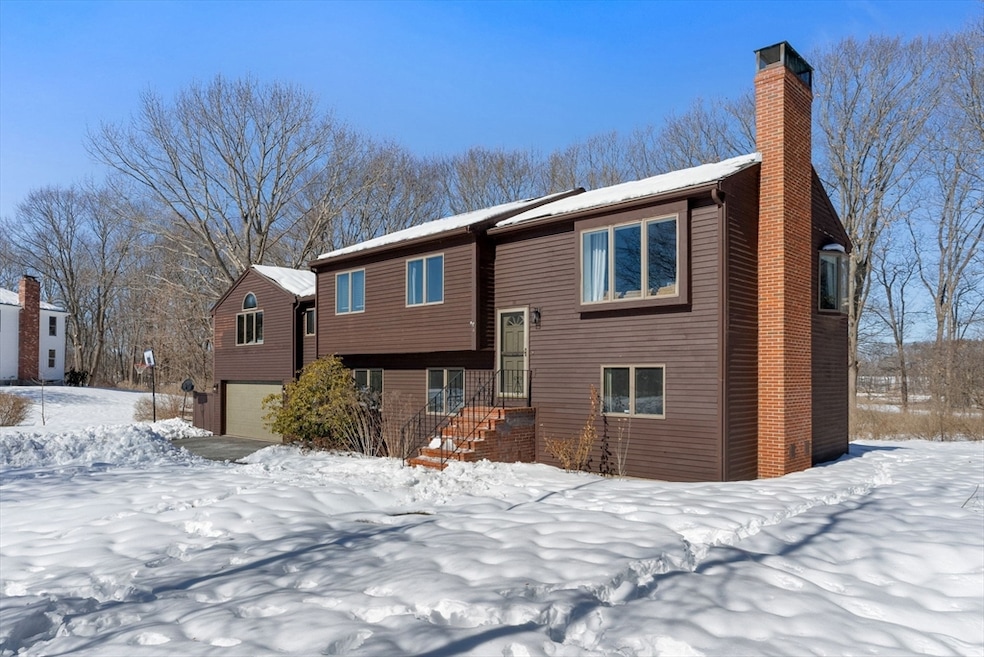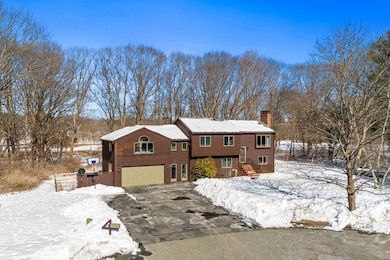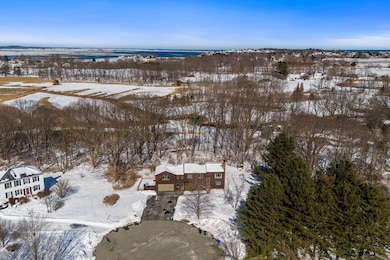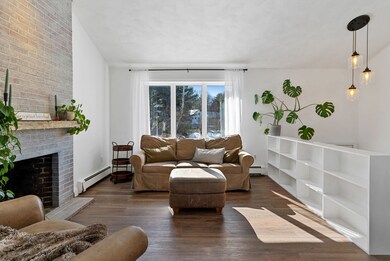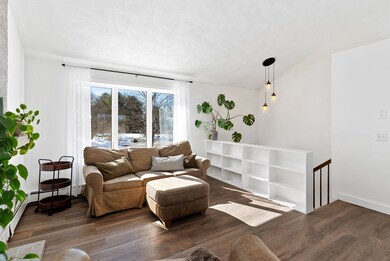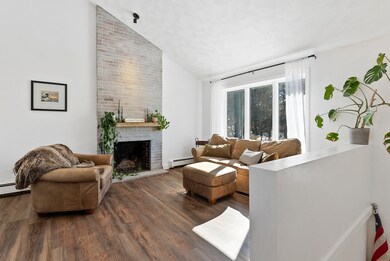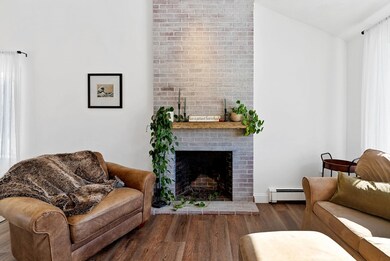
23 Arrowhead Trail Ipswich, MA 01938
Highlights
- Marina
- Scenic Views
- Open Floorplan
- Ipswich High School Rated A-
- 1.01 Acre Lot
- Deck
About This Home
As of April 2025Privacy, comfort, and scenic views come together in this exceptional 3 bedroom, 2.5 bath home, nestled on just over an acre at the end of a peaceful cul-de-sac in beautiful Ipswich. This split-level gem offers a thoughtful layout with a private primary suite and walkout deck on the upper level, along with two additional bedrooms and 2 baths. The lower level features a sprawling office space or room for guests, 1/2 bath + laundry with a newly finished mudroom and bonus room. The open concept kitchen flows seamlessly into the fireplaced living room, creating a bright and inviting space for entertaining. Step outside to a spacious deck overlooking a serene, wooded backyard and space for gardening. The attached garage offers convenient parking and additional storage or workspace. Located close to beaches and just over 1.5 miles to the train station and downtown Ipswich, this home offers the perfect blend of privacy and convenience. Open Saturday and Sunday 11-12:30!
Last Agent to Sell the Property
J. Barrett & Company Listed on: 02/20/2025
Home Details
Home Type
- Single Family
Est. Annual Taxes
- $7,465
Year Built
- Built in 1985 | Remodeled
Lot Details
- 1.01 Acre Lot
- Property fronts a marsh
- Near Conservation Area
- Level Lot
- Wooded Lot
- Garden
- Property is zoned RRA
Parking
- 2 Car Attached Garage
- Open Parking
Home Design
- Split Level Home
- Frame Construction
- Shingle Roof
- Concrete Perimeter Foundation
Interior Spaces
- 2,563 Sq Ft Home
- Open Floorplan
- Cathedral Ceiling
- Recessed Lighting
- Sliding Doors
- Mud Room
- Living Room with Fireplace
- Home Office
- Scenic Vista Views
Kitchen
- Range
- Microwave
- Dishwasher
Flooring
- Wall to Wall Carpet
- Laminate
- Concrete
Bedrooms and Bathrooms
- 3 Bedrooms
- Primary bedroom located on second floor
- Walk-In Closet
- Dressing Area
Laundry
- Laundry on main level
- Dryer
- Washer
Finished Basement
- Walk-Out Basement
- Basement Fills Entire Space Under The House
- Interior and Exterior Basement Entry
- Garage Access
Outdoor Features
- Balcony
- Deck
Location
- Property is near public transit
- Property is near schools
Utilities
- Ductless Heating Or Cooling System
- Cooling System Mounted In Outer Wall Opening
- 2 Cooling Zones
- 2 Heating Zones
- Heating System Uses Natural Gas
- Baseboard Heating
- Private Sewer
Listing and Financial Details
- Assessor Parcel Number M:31B B:019D L:0,1955108
Community Details
Recreation
- Marina
- Park
- Jogging Path
Additional Features
- No Home Owners Association
- Shops
Ownership History
Purchase Details
Home Financials for this Owner
Home Financials are based on the most recent Mortgage that was taken out on this home.Purchase Details
Purchase Details
Purchase Details
Similar Homes in Ipswich, MA
Home Values in the Area
Average Home Value in this Area
Purchase History
| Date | Type | Sale Price | Title Company |
|---|---|---|---|
| Not Resolvable | $600,000 | None Available | |
| Quit Claim Deed | -- | -- | |
| Deed | -- | -- | |
| Quit Claim Deed | -- | -- | |
| Deed | -- | -- | |
| Deed | -- | -- | |
| Deed | -- | -- | |
| Deed | -- | -- |
Mortgage History
| Date | Status | Loan Amount | Loan Type |
|---|---|---|---|
| Open | $525,000 | Purchase Money Mortgage | |
| Closed | $525,000 | Purchase Money Mortgage | |
| Closed | $350,000 | New Conventional | |
| Previous Owner | $110,000 | No Value Available | |
| Previous Owner | $100,000 | No Value Available |
Property History
| Date | Event | Price | Change | Sq Ft Price |
|---|---|---|---|---|
| 04/11/2025 04/11/25 | Sold | $950,000 | +5.6% | $371 / Sq Ft |
| 02/24/2025 02/24/25 | Pending | -- | -- | -- |
| 02/20/2025 02/20/25 | For Sale | $899,900 | +50.0% | $351 / Sq Ft |
| 12/11/2020 12/11/20 | Sold | $600,000 | -7.7% | $227 / Sq Ft |
| 10/15/2020 10/15/20 | Pending | -- | -- | -- |
| 06/10/2020 06/10/20 | For Sale | $649,900 | -- | $246 / Sq Ft |
Tax History Compared to Growth
Tax History
| Year | Tax Paid | Tax Assessment Tax Assessment Total Assessment is a certain percentage of the fair market value that is determined by local assessors to be the total taxable value of land and additions on the property. | Land | Improvement |
|---|---|---|---|---|
| 2025 | $7,465 | $669,500 | $325,500 | $344,000 |
| 2024 | $7,363 | $647,000 | $326,900 | $320,100 |
| 2023 | $7,486 | $612,100 | $305,100 | $307,000 |
| 2022 | $7,142 | $555,400 | $279,000 | $276,400 |
| 2021 | $7,977 | $603,400 | $283,300 | $320,100 |
| 2020 | $7,595 | $541,700 | $259,400 | $282,300 |
| 2019 | $7,534 | $534,700 | $255,000 | $279,700 |
| 2018 | $7,343 | $522,700 | $250,700 | $272,000 |
| 2017 | $7,267 | $512,100 | $248,500 | $263,600 |
| 2016 | $6,969 | $469,300 | $239,800 | $229,500 |
| 2015 | $6,267 | $463,900 | $239,700 | $224,200 |
Agents Affiliated with this Home
-
Crowell & Frost Realty Group

Seller's Agent in 2025
Crowell & Frost Realty Group
J. Barrett & Company
(978) 578-6570
5 in this area
143 Total Sales
-
Merry Fox Team
M
Buyer's Agent in 2025
Merry Fox Team
MerryFox Realty
1 in this area
279 Total Sales
-
Tyler Hickey

Seller's Agent in 2020
Tyler Hickey
Cameron Prestige - Amesbury
(978) 810-8586
4 in this area
153 Total Sales
Map
Source: MLS Property Information Network (MLS PIN)
MLS Number: 73337042
APN: IPSW-000031B-000019-D000000
- 23 Newmarch St
- 4 Agawam Ave
- 8 Cogswell St
- 5 County St
- 51 Turkey Shore Rd
- 123 Jeffreys Neck Rd
- 16 Green St Unit 11
- 5 Eagle Hill Rd
- 20 Manning St Unit 1
- 143 Jeffreys Neck Rd
- 84 Little Neck Rd
- 58 Central St Unit 2
- 4 N Ridge Rd
- 28 Mineral St
- 18 Northridge Rd
- 11 Washington St Unit 4
- 11 Washington St Unit 8
- 11 Washington St Unit 11
- 11 Washington St Unit 9
- 11 Washington St Unit 12
