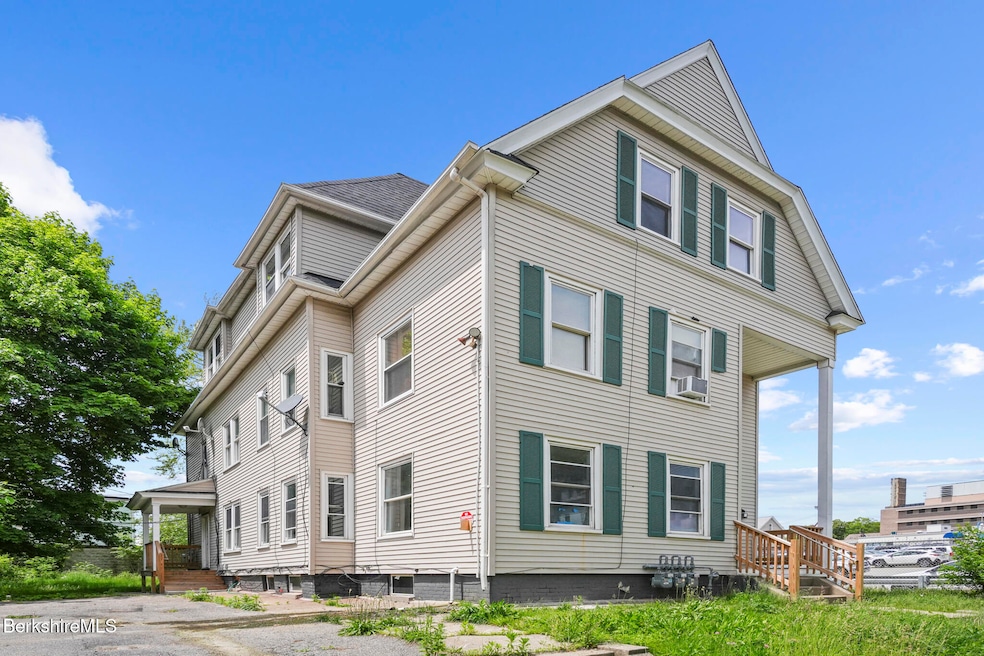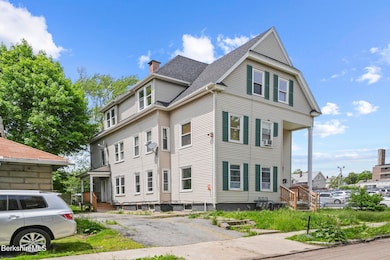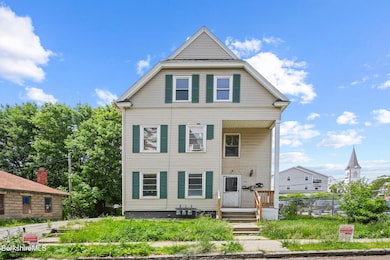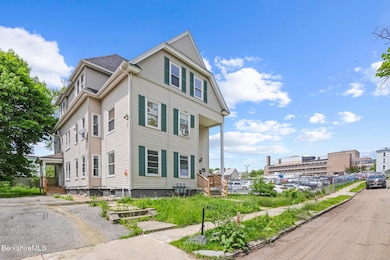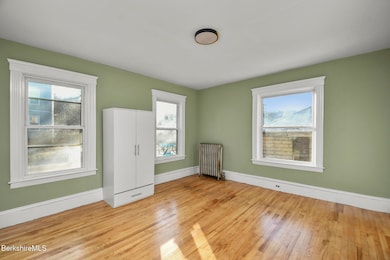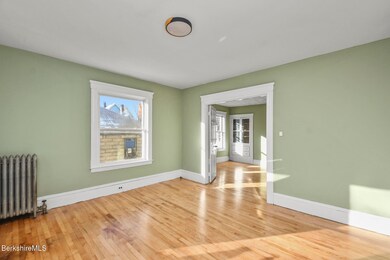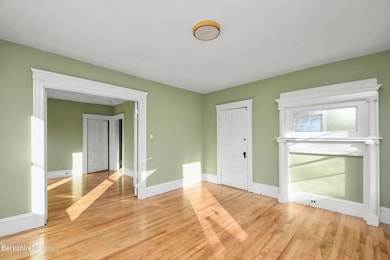23 Ashton St Worcester, MA 01605
Brittan Square NeighborhoodEstimated payment $4,252/month
Total Views
26,435
9
Beds
3
Baths
3,289
Sq Ft
$213
Price per Sq Ft
Highlights
- Dutch Architecture
- Main Floor Bedroom
- Heating System Uses Steam
- Wood Flooring
About This Home
3-family home with one apartment per floor! Each unit offers 3 bedrooms and 1 bathroom. 1st and 3rd floor apartments are currently vacant and have had recent updates, presenting a great opportunity for owner occupants as well as investors. The 2nd floor is currently rented month-to-month. Each unit has laundry hookups, plus separate heat, hot water and electric. New roof in 2024 and updated electrical in 2025! Great location near restaurants, bus lines, medical center, stores and more!
Property Details
Home Type
- Multi-Family
Est. Annual Taxes
- $6,973
Year Built
- 1890
Lot Details
- 7,841 Sq Ft Lot
Home Design
- Dutch Architecture
- Wood Frame Construction
- Asphalt Roof
- Vinyl Siding
Interior Spaces
- 3,289 Sq Ft Home
- Wood Flooring
- Range
Bedrooms and Bathrooms
- 9 Bedrooms
- Main Floor Bedroom
- 3 Full Bathrooms
Parking
- No Garage
- Off-Street Parking
Utilities
- Heating System Uses Steam
- Boiler Heating System
- Heating System Uses Natural Gas
- Natural Gas Water Heater
Community Details
- 3 Separate Electric Meters
Map
Create a Home Valuation Report for This Property
The Home Valuation Report is an in-depth analysis detailing your home's value as well as a comparison with similar homes in the area
Home Values in the Area
Average Home Value in this Area
Tax History
| Year | Tax Paid | Tax Assessment Tax Assessment Total Assessment is a certain percentage of the fair market value that is determined by local assessors to be the total taxable value of land and additions on the property. | Land | Improvement |
|---|---|---|---|---|
| 2025 | $7,148 | $541,900 | $97,800 | $444,100 |
| 2024 | $6,973 | $507,100 | $97,800 | $409,300 |
| 2023 | $6,444 | $449,400 | $85,000 | $364,400 |
| 2022 | $5,783 | $380,200 | $68,000 | $312,200 |
| 2021 | $4,821 | $296,100 | $54,400 | $241,700 |
| 2020 | $4,469 | $262,900 | $54,000 | $208,900 |
| 2019 | $4,610 | $256,100 | $47,200 | $208,900 |
| 2018 | $4,676 | $247,300 | $47,200 | $200,100 |
| 2017 | $4,428 | $230,400 | $47,200 | $183,200 |
| 2016 | $4,283 | $207,800 | $33,400 | $174,400 |
| 2015 | $4,171 | $207,800 | $33,400 | $174,400 |
| 2014 | $4,060 | $207,800 | $33,400 | $174,400 |
Source: Public Records
Property History
| Date | Event | Price | List to Sale | Price per Sq Ft |
|---|---|---|---|---|
| 05/29/2025 05/29/25 | Price Changed | $699,900 | -3.5% | $213 / Sq Ft |
| 03/03/2025 03/03/25 | Price Changed | $725,000 | -3.3% | $220 / Sq Ft |
| 01/18/2025 01/18/25 | For Sale | $749,900 | -- | $228 / Sq Ft |
Source: Berkshire County Board of REALTORS®
Purchase History
| Date | Type | Sale Price | Title Company |
|---|---|---|---|
| Deed | $375,000 | None Available | |
| Deed | -- | -- | |
| Deed | $83,000 | -- |
Source: Public Records
Mortgage History
| Date | Status | Loan Amount | Loan Type |
|---|---|---|---|
| Open | $404,500 | Commercial | |
| Previous Owner | $247,500 | Purchase Money Mortgage | |
| Previous Owner | $33,000 | No Value Available | |
| Previous Owner | $82,321 | Purchase Money Mortgage |
Source: Public Records
Source: Berkshire County Board of REALTORS®
MLS Number: 245395
APN: WORC-000009-000013-000016
Nearby Homes
- 19 Mckinley Rd
- 33 Denmark St
- 73 Paine St
- 78 Green Hill Pkwy
- 74 Green Hill Pkwy
- 82 Green Hill Pkwy
- 26 Orne St
- 44 Westminster St
- 55 Channing St
- 41 Westminster St
- 3 Selden St
- 139 Lincoln St
- 2 Selden St
- 36 Melrose St
- 126 Lincoln St
- 12 Windsor St
- 10 Windsor St Unit C
- 40 Hooper St
- 119 Rodney St
- 63 North St Unit A
- 17 Duxbury Rd Unit 3
- 213 Lincoln St Unit 3
- 213 Lincoln St Unit 1F
- 2 Sturgis St Unit 3
- 27 Denmark St Unit 1
- 2 Sturgis St Unit 1
- 82 Green Hill Pkwy Unit 3
- 109 Green Hill Pkwy Unit 1
- 2 Orne St
- 36 Paine St Unit 3
- 323 Lincoln St Unit 2R
- 27 Mount Vernon St
- 44 Byron St
- 191 Eastern Ave Unit 2
- 21 Henchman St Unit 3
- 119 Rodney St Unit 2
- 104 Rodney St Unit 1
- 63 North St Unit D
- 63 North St Unit C
- 92 Stanton St Unit 3rd Floor 4 bedrooms
