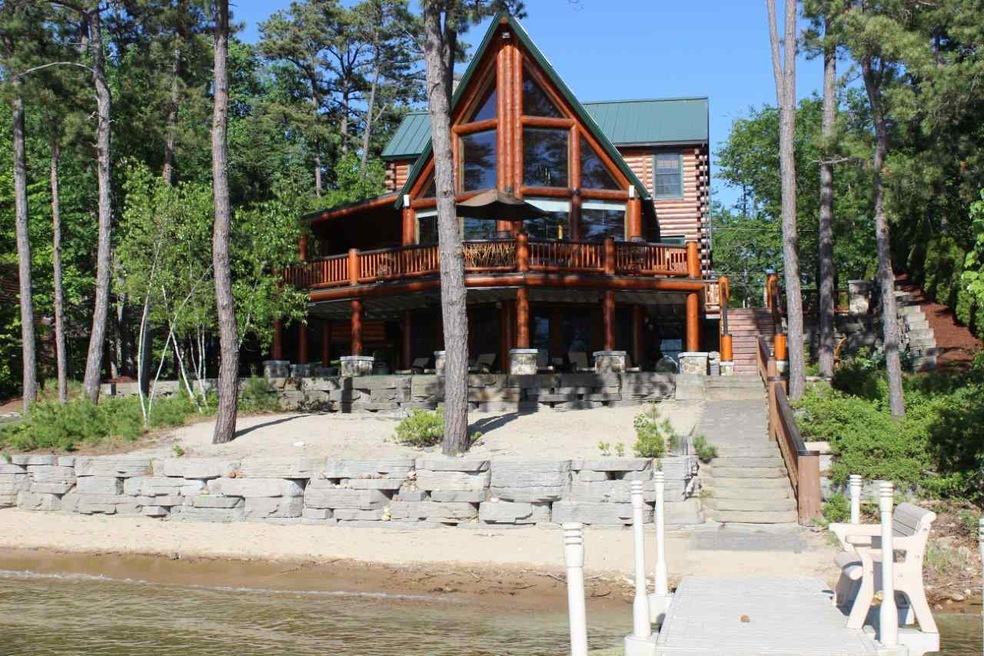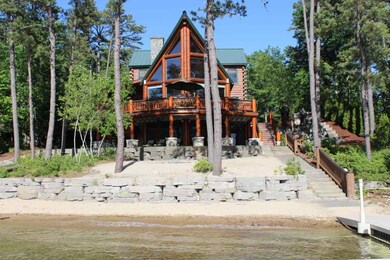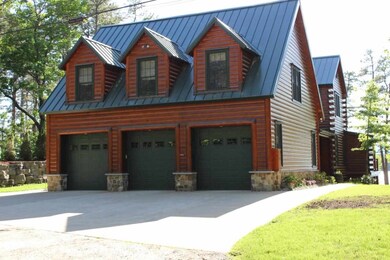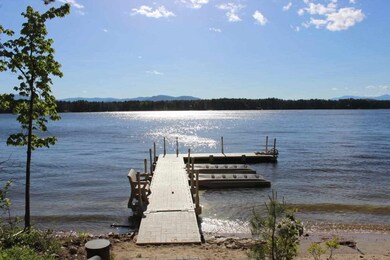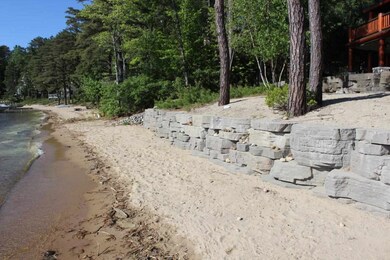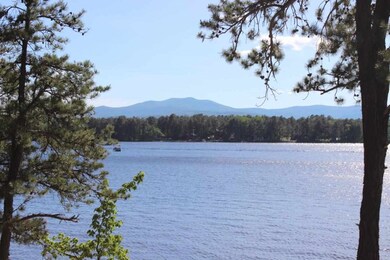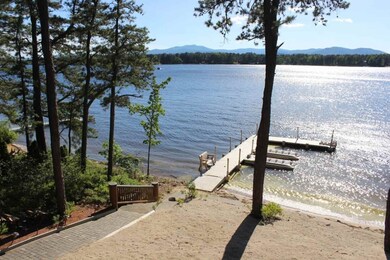
23 Bay Point Rd Center Ossipee, NH 03814
Highlights
- 100 Feet of Waterfront
- Lake View
- Multiple Fireplaces
- Boat Slip
- Deck
- Wooded Lot
About This Home
As of June 2018Absolutely Stunning Ossipee Lakefront Custom Built Log Home located on Broad Bay with westerly exposure, gorgeous sunsets!! Outstanding lake and mountain views! Gentle slope with wonderful sandy, clean beach front. This home has so many amenities and fine appointments they all can't be listed here!! This is truly a must see to appreciate!! Living room features a wall of windows with a large stone fireplace. Dining room with huge round table can accommodate the whole gang! Private 1st floor master bedroom suite with rain forest shower, opens to the deck lakeside where you'll find the hot tub. 8 ft doors, 10 ft ceilings. Gourmet kitchen for the chef in the family! 2nd floor bedrooms have their own bath plus a large guest suite over the garage complete with kitchen, bath, 3 guest rooms and separate entrance, Lower level features a spacious family room, kitchenette area, 2 bonus/guest rooms, bath and walkout to the beautiful landscaped patio area which overlooks the built-in fire pit lakeside., Beautifully landscaped and such a wonderful lake feel with this property, you will feel as if you are at a 5 star resort!! Custom designed floating dock system with jet ski space. Sold fully furnished! Call listing agent Gerard Costantino today for a private showing of this fine home cell 603-520-1875
Last Agent to Sell the Property
Costantino Real Estate LLC License #047931 Listed on: 06/03/2018
Home Details
Home Type
- Single Family
Est. Annual Taxes
- $17,982
Year Built
- Built in 2008
Lot Details
- 0.41 Acre Lot
- 100 Feet of Waterfront
- Dirt Road
- Landscaped
- Level Lot
- Irrigation
- Wooded Lot
Parking
- 2 Car Direct Access Garage
- Automatic Garage Door Opener
Property Views
- Lake
- Mountain
Home Design
- Log Cabin
- Concrete Foundation
- Metal Roof
- Log Siding
Interior Spaces
- 2-Story Property
- Furnished
- Woodwork
- Cathedral Ceiling
- Multiple Fireplaces
- Wood Burning Fireplace
- Dining Area
Kitchen
- Gas Range
- Dishwasher
Flooring
- Softwood
- Tile
Bedrooms and Bathrooms
- 3 Bedrooms
- Walk-In Closet
- <<bathWithWhirlpoolToken>>
Laundry
- Dryer
- Washer
Finished Basement
- Walk-Out Basement
- Basement Fills Entire Space Under The House
Home Security
- Home Security System
- Fire and Smoke Detector
Outdoor Features
- Water Access
- Boat Slip
- Deck
- Enclosed patio or porch
Schools
- Ossipee Central Elementary Sch
- Kingswood Regional Middle School
- Kingswood Regional High School
Utilities
- Baseboard Heating
- Heating System Uses Oil
- Radiant Heating System
- 200+ Amp Service
- Private Water Source
- Private Sewer
- Leach Field
Listing and Financial Details
- Tax Lot 7
Ownership History
Purchase Details
Home Financials for this Owner
Home Financials are based on the most recent Mortgage that was taken out on this home.Purchase Details
Home Financials for this Owner
Home Financials are based on the most recent Mortgage that was taken out on this home.Purchase Details
Home Financials for this Owner
Home Financials are based on the most recent Mortgage that was taken out on this home.Purchase Details
Home Financials for this Owner
Home Financials are based on the most recent Mortgage that was taken out on this home.Similar Homes in Center Ossipee, NH
Home Values in the Area
Average Home Value in this Area
Purchase History
| Date | Type | Sale Price | Title Company |
|---|---|---|---|
| Warranty Deed | $1,442,000 | -- | |
| Warranty Deed | $1,200,000 | -- | |
| Deed | $753,000 | -- | |
| Warranty Deed | $250,000 | -- |
Mortgage History
| Date | Status | Loan Amount | Loan Type |
|---|---|---|---|
| Previous Owner | $650,000 | Purchase Money Mortgage | |
| Previous Owner | $200,000 | No Value Available |
Property History
| Date | Event | Price | Change | Sq Ft Price |
|---|---|---|---|---|
| 06/21/2018 06/21/18 | Sold | $1,442,000 | -9.6% | $360 / Sq Ft |
| 06/08/2018 06/08/18 | Pending | -- | -- | -- |
| 06/03/2018 06/03/18 | For Sale | $1,595,000 | +32.9% | $398 / Sq Ft |
| 05/05/2012 05/05/12 | Sold | $1,200,000 | -7.3% | $306 / Sq Ft |
| 05/05/2012 05/05/12 | Pending | -- | -- | -- |
| 05/05/2012 05/05/12 | For Sale | $1,295,000 | -- | $330 / Sq Ft |
Tax History Compared to Growth
Tax History
| Year | Tax Paid | Tax Assessment Tax Assessment Total Assessment is a certain percentage of the fair market value that is determined by local assessors to be the total taxable value of land and additions on the property. | Land | Improvement |
|---|---|---|---|---|
| 2024 | $26,426 | $2,278,100 | $1,035,200 | $1,242,900 |
| 2023 | $25,755 | $2,483,600 | $1,240,700 | $1,242,900 |
| 2022 | $24,841 | $1,351,500 | $478,400 | $873,100 |
| 2021 | $24,773 | $1,351,500 | $478,400 | $873,100 |
| 2020 | $22,939 | $1,345,400 | $478,400 | $867,000 |
| 2019 | $22,792 | $1,332,100 | $478,400 | $853,700 |
| 2018 | $18,009 | $865,800 | $355,500 | $510,300 |
| 2016 | $16,710 | $865,800 | $355,500 | $510,300 |
| 2015 | $15,870 | $865,800 | $355,500 | $510,300 |
| 2014 | $16,950 | $940,600 | $391,900 | $548,700 |
| 2013 | $16,357 | $940,600 | $391,900 | $548,700 |
Agents Affiliated with this Home
-
Gerard Costantino

Seller's Agent in 2018
Gerard Costantino
Costantino Real Estate LLC
(603) 520-1875
268 Total Sales
-
Carl Sack

Buyer's Agent in 2018
Carl Sack
Lady of the Lake Realty LLC
(603) 566-2386
56 Total Sales
Map
Source: PrimeMLS
MLS Number: 4697617
APN: OSSI-000022-000000-007000
- 16 Channel Rd
- 112 N Broadbay Rd
- Lot 8 Friedman Ln
- 144 W Bay Rd
- 5 Friedman Ln
- 70 N Broadbay Rd
- 6 Laurel Rd
- 97 Ridge Rd
- 55 Pleasant Dr
- 15 Milford Ave
- 555 Huckins Rd
- 25 Blueberry Rd
- 27 Cassie Cove Rd
- 10 Eagle Loop Ln Unit 60
- 8 Mohegan Run Ln
- Lot 11 Squire Ln
- 107 Pequawket Trail
- Lot 10 Squire Ln
- 22 Pine Landing Rd Unit 17
- 3 Powder Horn Ln
