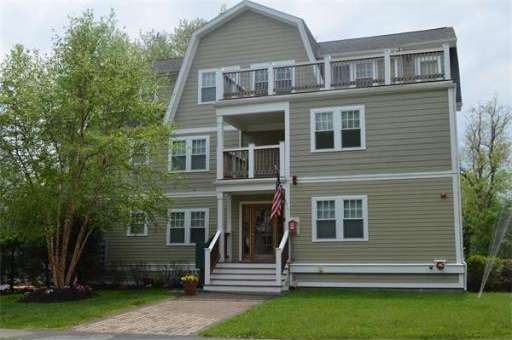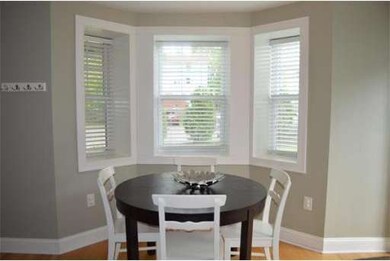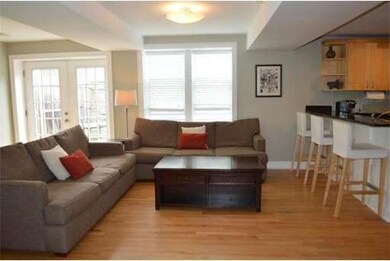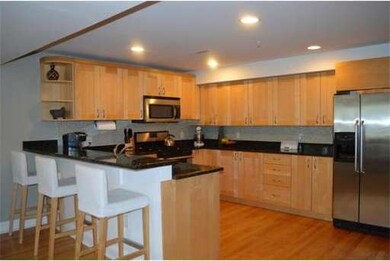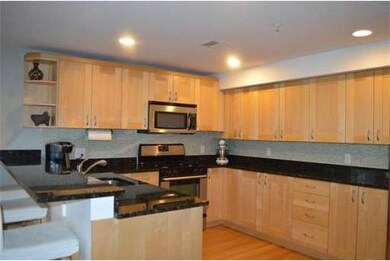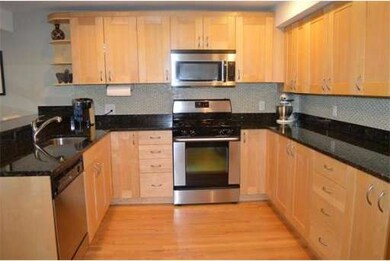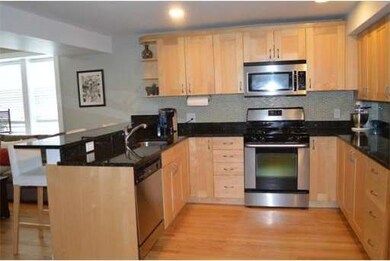
23 Beech St Unit 1 Framingham, MA 01702
About This Home
As of January 2023Look no further! Immaculate 2BR 2BA condo built in 2008. Open floor plan offers incredible kitchen with granite countertops, SS appliances, gas stove, and recessed lighting which leads to spacious living room and cozy dining room. Hardwood floors throughout. Enjoy relaxing in your own private, fenced in yard with patio. Washer/dryer in-unit and plenty of closet and storage space, in addition to deeded basement storage. Just minutes to all major routes, restaurants, and shops, plus walking distance to the "T". Commuter's dream! 2 deeded parking spaces with plenty of guest parking. Beautifully decorated. Move-in ready. Come see!
Ownership History
Purchase Details
Home Financials for this Owner
Home Financials are based on the most recent Mortgage that was taken out on this home.Map
Property Details
Home Type
Condominium
Est. Annual Taxes
$13,206
Year Built
2008
Lot Details
0
Listing Details
- Unit Level: 1
- Special Features: None
- Property Sub Type: Condos
- Year Built: 2008
Interior Features
- Has Basement: No
- Primary Bathroom: Yes
- Number of Rooms: 5
- Amenities: Public Transportation, Shopping, Swimming Pool, Medical Facility, Laundromat, Highway Access, House of Worship, Private School, Public School, T-Station, University
- Flooring: Tile, Hardwood
- Bedroom 2: First Floor
- Bathroom #1: First Floor
- Bathroom #2: First Floor
- Kitchen: First Floor
- Laundry Room: First Floor
- Living Room: First Floor
- Master Bedroom: First Floor
- Master Bedroom Description: Flooring - Hardwood
- Dining Room: First Floor
Exterior Features
- Exterior Unit Features: Patio, Fenced Yard
Garage/Parking
- Parking: Off-Street, Deeded, Paved Driveway, Guest
- Parking Spaces: 2
Utilities
- Hot Water: Electric
Condo/Co-op/Association
- Association Fee Includes: Water, Sewer, Master Insurance, Exterior Maintenance, Landscaping, Snow Removal, Refuse Removal
- Association Pool: No
- Pets Allowed: Yes
- No Units: 7
- Unit Building: 1
Similar Homes in Framingham, MA
Home Values in the Area
Average Home Value in this Area
Purchase History
| Date | Type | Sale Price | Title Company |
|---|---|---|---|
| Deed | $566,000 | -- |
Mortgage History
| Date | Status | Loan Amount | Loan Type |
|---|---|---|---|
| Open | $525,000 | Commercial |
Property History
| Date | Event | Price | Change | Sq Ft Price |
|---|---|---|---|---|
| 01/09/2023 01/09/23 | Sold | $405,000 | +1.5% | $344 / Sq Ft |
| 12/02/2022 12/02/22 | Pending | -- | -- | -- |
| 11/17/2022 11/17/22 | For Sale | $399,000 | +22.8% | $339 / Sq Ft |
| 10/30/2020 10/30/20 | Sold | $325,000 | +1.9% | $276 / Sq Ft |
| 09/09/2020 09/09/20 | Pending | -- | -- | -- |
| 09/05/2020 09/05/20 | For Sale | $319,000 | 0.0% | $271 / Sq Ft |
| 09/03/2020 09/03/20 | Pending | -- | -- | -- |
| 08/25/2020 08/25/20 | For Sale | $319,000 | +41.8% | $271 / Sq Ft |
| 10/27/2014 10/27/14 | Sold | $225,000 | -6.2% | $191 / Sq Ft |
| 09/08/2014 09/08/14 | Pending | -- | -- | -- |
| 05/29/2014 05/29/14 | For Sale | $239,900 | -- | $203 / Sq Ft |
Tax History
| Year | Tax Paid | Tax Assessment Tax Assessment Total Assessment is a certain percentage of the fair market value that is determined by local assessors to be the total taxable value of land and additions on the property. | Land | Improvement |
|---|---|---|---|---|
| 2024 | $13,206 | $519,700 | $252,400 | $267,300 |
| 2023 | $13,444 | $493,000 | $252,400 | $240,600 |
| 2022 | $13,668 | $471,300 | $229,300 | $242,000 |
| 2021 | $13,884 | $461,400 | $229,300 | $232,100 |
| 2020 | $13,889 | $430,000 | $229,300 | $200,700 |
| 2019 | $14,372 | $427,600 | $219,300 | $208,300 |
| 2018 | $17,168 | $485,100 | $248,400 | $236,700 |
| 2017 | $17,489 | $478,900 | $248,400 | $230,500 |
| 2016 | $12,946 | $340,875 | $254,015 | $86,860 |
| 2015 | $12,797 | $328,200 | $242,200 | $86,000 |
Source: MLS Property Information Network (MLS PIN)
MLS Number: 71689065
APN: FRAM-000120-000078-005034
- 10 Shawmut Terrace
- 4 Clovelly Ln
- 48 Day Hill Rd
- 20 Buckminster St
- 41 Highland St
- 25 Essex St
- 12 & 14 Waverly St
- 8 Eames St
- 31 Clarks Hill Ln
- 818 Waverly St
- 318 Hollis St
- 27 Willis St Unit 6
- 131 Mellen St Unit 3B
- 15 Trafton Rd
- 579 Union Ave Unit 73F
- 126 Beaver St Unit 91
- 126 Beaver St Unit 149
- 43 Prescott St
- 12 Wilson Dr
- 32 Fraser Rd
