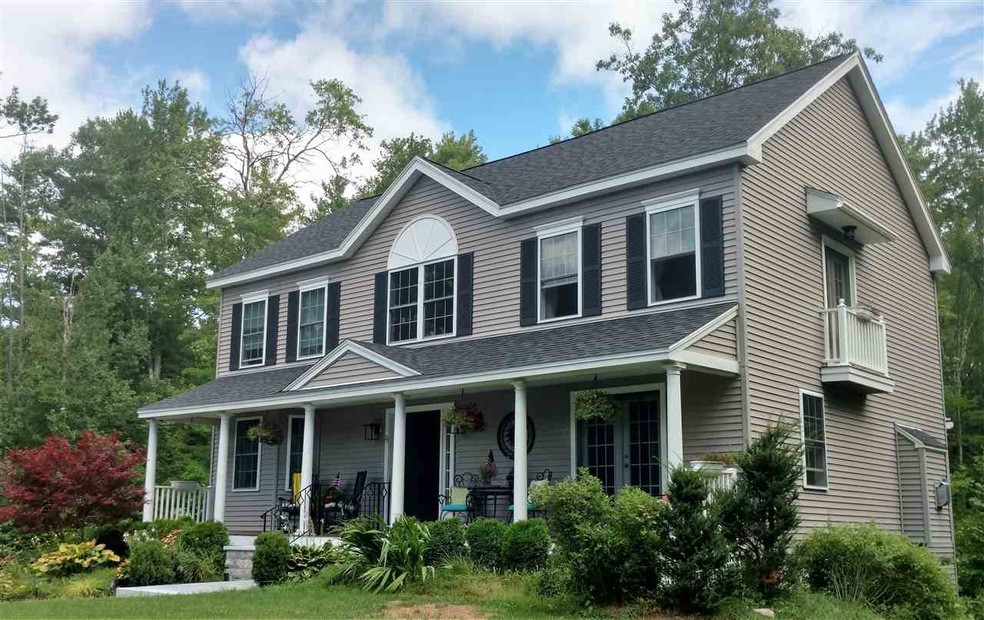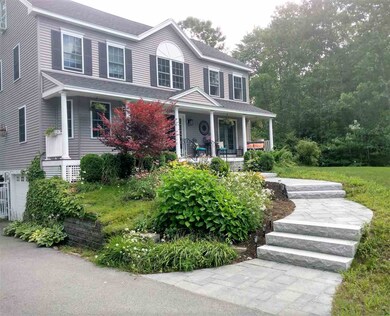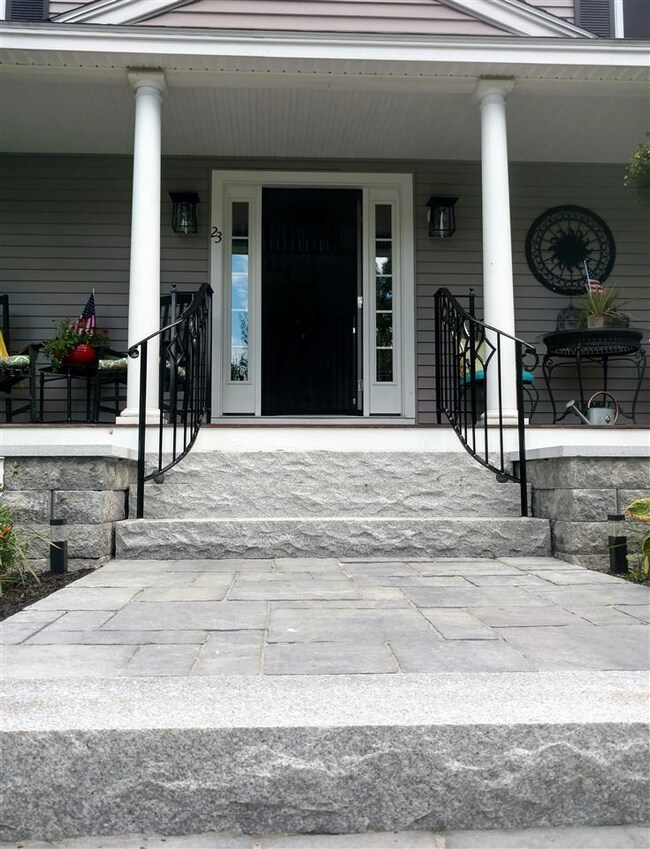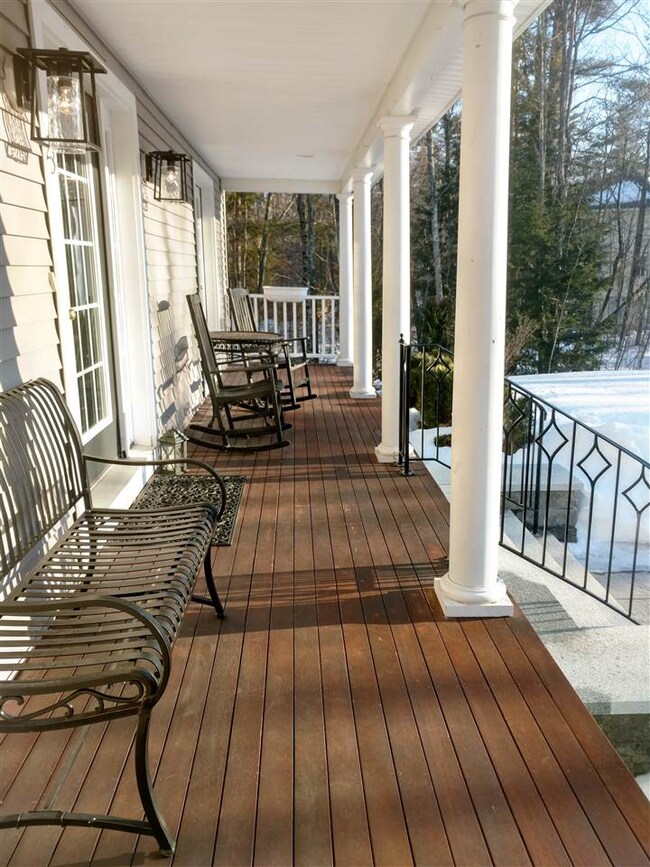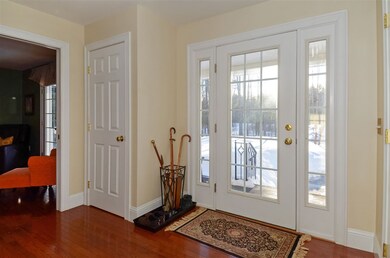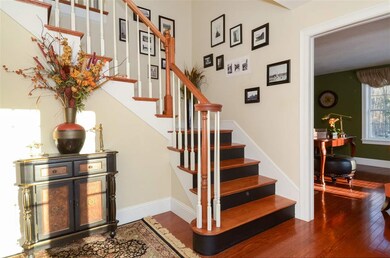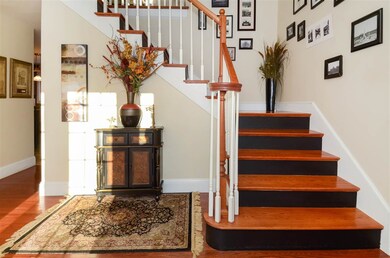
23 Benjamin Way Epping, NH 03042
Highlights
- In Ground Pool
- Deck
- Wood Flooring
- Countryside Views
- Wooded Lot
- Balcony
About This Home
As of June 2017Your dream home has just become available. Set privately in a cul-de-sac, this stunning home has a floor plan sure to please all. A beautiful farmer's porch and welcoming foyer lead you to a formal dining room, a large eat in kitchen with granite counters, wine cooler, wall oven, fire placed living room and an optional office or den. Access to the fabulous rear deck is provided via kitchen and living room. Upstairs showcases a dreamy master suite with his and her walk-in closet, Juliette balcony and private bath. Two good sized additional bedrooms and bath complete this floor. The finished third level has a full bath and is perfect for guests/teens/playroom or as a 4th bedroom. The lower level offers additional living space, laundry, access to 2 car garage and walk out to back yard. Enjoy your summers at the heated in-ground salt pool or relax at the fire pit after a long day's work. Surrounded by conservation land, this home is an oasis from your hectic work life. You're also close to shopping, highway and local entertainment.
Last Agent to Sell the Property
Alexandra Zega
Keller Williams Realty License #064932 Listed on: 03/06/2017

Home Details
Home Type
- Single Family
Est. Annual Taxes
- $11,313
Year Built
- 2008
Lot Details
- 0.72 Acre Lot
- Cul-De-Sac
- Landscaped
- Lot Sloped Up
- Wooded Lot
- Garden
- Property is zoned RR
Parking
- 2 Car Garage
- Driveway
- On-Street Parking
- Off-Street Parking
Home Design
- Concrete Foundation
- Wood Frame Construction
- Shingle Roof
- Vinyl Siding
Interior Spaces
- 2-Story Property
- Gas Fireplace
- Window Screens
- Combination Kitchen and Dining Room
- Countryside Views
- Storm Windows
Kitchen
- Oven
- Gas Range
- Dishwasher
- Kitchen Island
Flooring
- Wood
- Carpet
- Ceramic Tile
Bedrooms and Bathrooms
- 4 Bedrooms
- Walk-In Closet
Finished Basement
- Heated Basement
- Walk-Out Basement
- Basement Fills Entire Space Under The House
- Connecting Stairway
- Natural lighting in basement
Outdoor Features
- In Ground Pool
- Balcony
- Deck
Utilities
- Heating System Uses Gas
- 200+ Amp Service
- Drilled Well
- Liquid Propane Gas Water Heater
- Septic Tank
- Leach Field
Listing and Financial Details
- Exclusions: Porch Lights, Entry Way chandelier, light fixture on deck (above table). Seller will replace porch & entry way lights w/other light fixtures.
- Tax Lot 10
Ownership History
Purchase Details
Home Financials for this Owner
Home Financials are based on the most recent Mortgage that was taken out on this home.Purchase Details
Home Financials for this Owner
Home Financials are based on the most recent Mortgage that was taken out on this home.Purchase Details
Similar Homes in the area
Home Values in the Area
Average Home Value in this Area
Purchase History
| Date | Type | Sale Price | Title Company |
|---|---|---|---|
| Warranty Deed | $439,000 | -- | |
| Warranty Deed | $439,000 | -- | |
| Warranty Deed | $377,000 | -- | |
| Deed | $375,000 | -- | |
| Warranty Deed | $439,000 | -- | |
| Warranty Deed | $377,000 | -- | |
| Deed | $375,000 | -- |
Mortgage History
| Date | Status | Loan Amount | Loan Type |
|---|---|---|---|
| Open | $168,000 | Second Mortgage Made To Cover Down Payment | |
| Closed | $75,000 | Credit Line Revolving | |
| Open | $413,400 | Stand Alone Refi Refinance Of Original Loan | |
| Closed | $424,074 | New Conventional | |
| Previous Owner | $295,000 | Unknown | |
| Previous Owner | $55,000 | Unknown |
Property History
| Date | Event | Price | Change | Sq Ft Price |
|---|---|---|---|---|
| 06/30/2017 06/30/17 | Sold | $439,000 | 0.0% | $148 / Sq Ft |
| 03/15/2017 03/15/17 | Pending | -- | -- | -- |
| 03/06/2017 03/06/17 | For Sale | $439,000 | +16.4% | $148 / Sq Ft |
| 10/15/2013 10/15/13 | Sold | $377,000 | -2.0% | $140 / Sq Ft |
| 08/26/2013 08/26/13 | Pending | -- | -- | -- |
| 08/06/2013 08/06/13 | For Sale | $384,500 | -- | $142 / Sq Ft |
Tax History Compared to Growth
Tax History
| Year | Tax Paid | Tax Assessment Tax Assessment Total Assessment is a certain percentage of the fair market value that is determined by local assessors to be the total taxable value of land and additions on the property. | Land | Improvement |
|---|---|---|---|---|
| 2024 | $11,313 | $448,400 | $114,700 | $333,700 |
| 2023 | $10,493 | $448,400 | $114,700 | $333,700 |
| 2022 | $10,085 | $448,400 | $114,700 | $333,700 |
| 2021 | $10,053 | $448,400 | $114,700 | $333,700 |
| 2020 | $10,600 | $448,400 | $114,700 | $333,700 |
| 2019 | $9,537 | $344,300 | $91,700 | $252,600 |
| 2018 | $8,822 | $340,100 | $91,700 | $248,400 |
| 2017 | $8,822 | $340,100 | $91,700 | $248,400 |
| 2016 | $8,822 | $340,100 | $91,700 | $248,400 |
| 2015 | $8,822 | $340,100 | $91,700 | $248,400 |
| 2014 | $7,963 | $326,100 | $91,700 | $234,400 |
| 2013 | $7,669 | $316,000 | $91,700 | $224,300 |
Agents Affiliated with this Home
-
A
Seller's Agent in 2017
Alexandra Zega
Keller Williams Realty
-

Buyer's Agent in 2017
Karen Cormier
Keller Williams Realty-Metropolitan
(603) 620-5002
43 Total Sales
-
J
Seller's Agent in 2013
Jonathan Kenyon
KW Coastal and Lakes & Mountains Realty/Dover
Map
Source: PrimeMLS
MLS Number: 4620506
APN: EPPI-000015-000010-000006
- 25 Chandler Ln
- 4 Thistle Cir
- 5 N River Rd
- 8 Plumer Rd
- 113 N River Rd Unit Lot 2
- Unit 81 Canterbury Commons Unit 81
- 7 Mulberry Ln Unit 42
- Unit 68 Canterbury Commons Unit 68
- 290 Calef Hwy Unit A24
- 21 Elm St
- 5 Hedding Rd Unit Map 016 Lot 058
- 11 Towle Rd
- 48 Pleasant St
- 22 Comac Rd
- 11B Lunas Ave Unit 3321B
- 76 Saint Laurent St
- 153 Coffin Rd Unit 13
- 81 Cider St
- 51 Sunset Ridge Rd Unit 51B
- 2A Connor Ct Unit 2A
