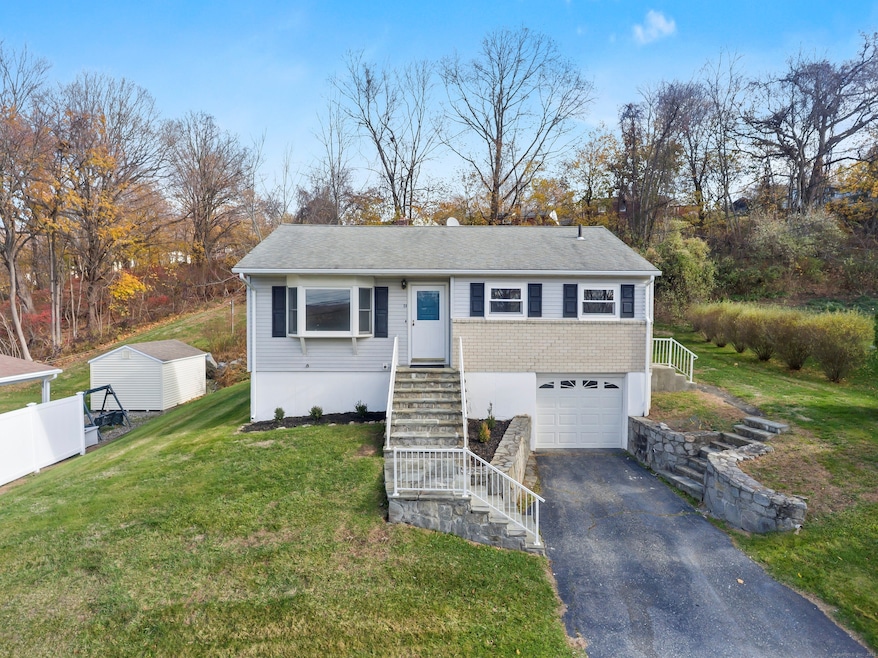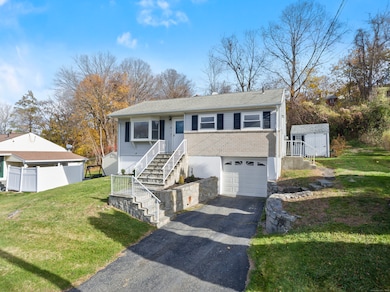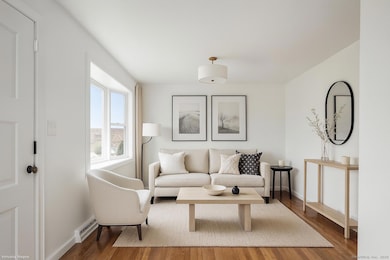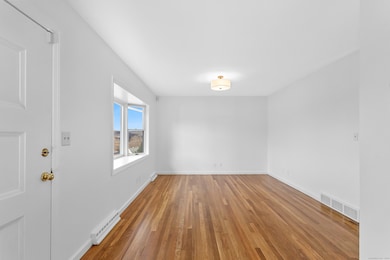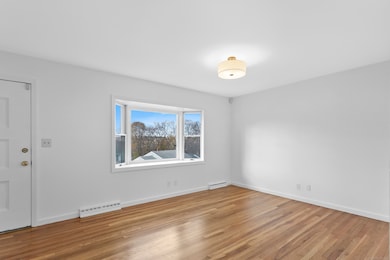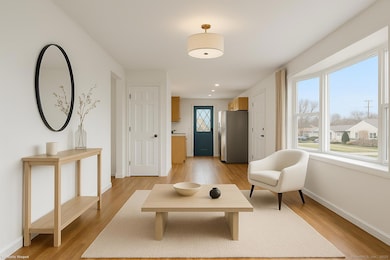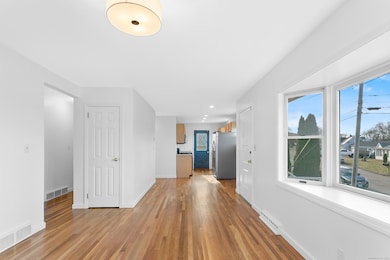23 Berkshire Rd Ansonia, CT 06401
Estimated payment $1,918/month
Highlights
- Ranch Style House
- Shed
- Central Air
- Attic
About This Home
Welcome to a home that has been cherished for more than 30 years - a place where every space feels comfortable, cared for, and ready for its next owner. This 3-bedroom, 1-bath home with a 1-car garage sits in one of Ansonia's most sought-after neighborhoods and blends thoughtful updates with everyday convenience, creating a lifestyle that's easy to love from the moment you arrive. Freshly refinished hardwood floors, new kitchen appliances, and new interior paint give the home a clean, modern feel, while updated lighting brightens each room with warmth. The layout flows naturally for daily living, and the charming backyard offers a quiet spot for morning coffee, gardening, or simply enjoying the outdoors. The full basement provides excellent potential for future expansion, storage, hobbies, or a workshop - added value for anyone looking to grow into their space. The location is truly fabulous. In under a mile, you can enjoy Ansonia's Main Street eateries, Target, Marshalls, HomeGoods, and everyday conveniences - all while coming home to a quiet, established neighborhood. Route 8 is just minutes away, making commuting simple, and local favorites like Zuppardi's Apizza and nearby pubs add to the area's inviting, community-oriented atmosphere. Move-in ready, beautifully situated, and offering exceptional value, this is the kind of home that doesn't come along often - a place where comfort, convenience, and neighborhood charm align effortlessly.
Listing Agent
William Raveis Real Estate Brokerage Phone: (203) 321-3502 License #RES.0793743 Listed on: 11/19/2025

Open House Schedule
-
Sunday, November 23, 20251:00 to 3:00 pm11/23/2025 1:00:00 PM +00:0011/23/2025 3:00:00 PM +00:00Add to Calendar
Home Details
Home Type
- Single Family
Est. Annual Taxes
- $4,003
Year Built
- Built in 1957
Parking
- 1 Car Garage
Home Design
- Ranch Style House
- Concrete Foundation
- Frame Construction
- Asphalt Shingled Roof
- Vinyl Siding
Interior Spaces
- 898 Sq Ft Home
- Unfinished Basement
- Basement Fills Entire Space Under The House
- Pull Down Stairs to Attic
Kitchen
- Gas Cooktop
- Microwave
Bedrooms and Bathrooms
- 3 Bedrooms
- 1 Full Bathroom
Laundry
- Laundry on lower level
- Dryer
- Washer
Schools
- Prendergast Elementary School
- Ansonia Middle School
- Ansonia High School
Utilities
- Central Air
- Heating System Uses Natural Gas
Additional Features
- Shed
- 7,841 Sq Ft Lot
Listing and Financial Details
- Assessor Parcel Number 1048659
Map
Home Values in the Area
Average Home Value in this Area
Tax History
| Year | Tax Paid | Tax Assessment Tax Assessment Total Assessment is a certain percentage of the fair market value that is determined by local assessors to be the total taxable value of land and additions on the property. | Land | Improvement |
|---|---|---|---|---|
| 2025 | $4,003 | $140,210 | $43,890 | $96,320 |
| 2024 | $3,714 | $140,210 | $43,890 | $96,320 |
| 2023 | $3,679 | $140,210 | $43,890 | $96,320 |
| 2022 | $3,965 | $104,900 | $46,300 | $58,600 |
| 2021 | $3,965 | $104,900 | $46,300 | $58,600 |
| 2020 | $3,965 | $104,900 | $46,300 | $58,600 |
| 2019 | $3,965 | $104,900 | $46,300 | $58,600 |
| 2018 | $3,915 | $104,900 | $46,300 | $58,600 |
| 2017 | $3,407 | $91,300 | $44,100 | $47,200 |
| 2016 | $3,407 | $91,300 | $44,100 | $47,200 |
| 2015 | $3,426 | $91,300 | $44,100 | $47,200 |
| 2014 | $3,525 | $91,300 | $44,100 | $47,200 |
| 2013 | $3,592 | $91,300 | $44,100 | $47,200 |
Property History
| Date | Event | Price | List to Sale | Price per Sq Ft |
|---|---|---|---|---|
| 11/19/2025 11/19/25 | For Sale | $300,000 | -- | $334 / Sq Ft |
Purchase History
| Date | Type | Sale Price | Title Company |
|---|---|---|---|
| Deed | -- | -- |
Mortgage History
| Date | Status | Loan Amount | Loan Type |
|---|---|---|---|
| Closed | $87,000 | No Value Available |
Source: SmartMLS
MLS Number: 24139267
APN: ANSO-000067-000026-000023
- 14 N Spring St
- 18 N Spring St
- 18 N Spring St
- 21 N Spring St Unit 1
- 34 N Spring St Unit Second Floor
- 7 Hill St Unit 1
- 9 Jewett St Unit 11
- 22 Hodge Ave
- 103 S Cliff St
- 158 Main St
- 6 Greenfield Dr
- 32 Lester St
- 32 Lester St Unit 2
- 18 N Coe Ln
- 121 N State St
- 13 Clark Street - 1st Floor Unit 2nd Floor
- 12 Rockwood Ave Unit 2nd & 3rd floor
- 12 Rockwood Ave Unit 2nd Floor
- 10 Ells St Unit 1
- 38 Winter St
