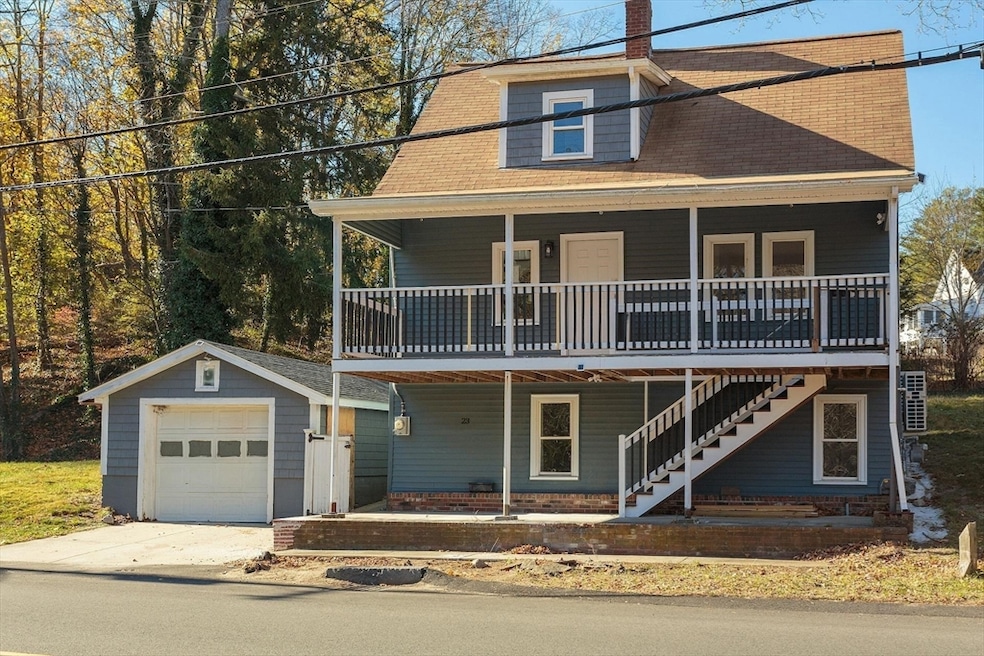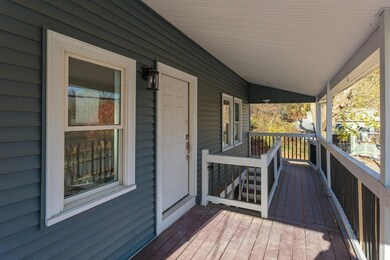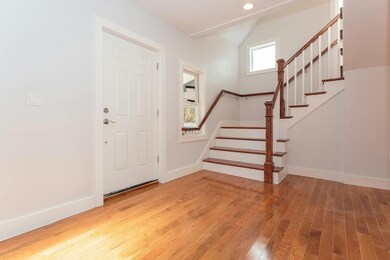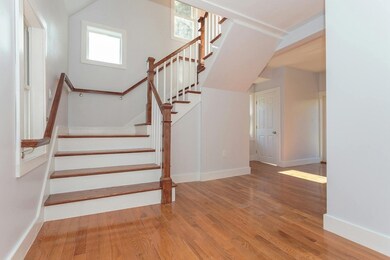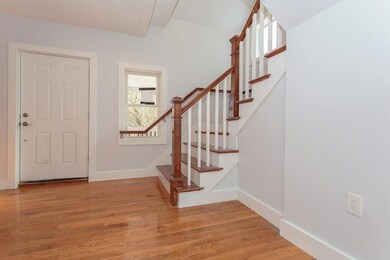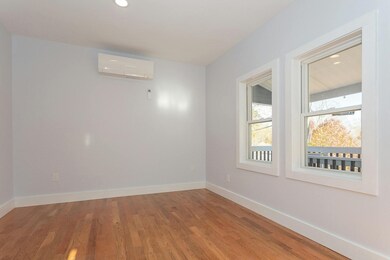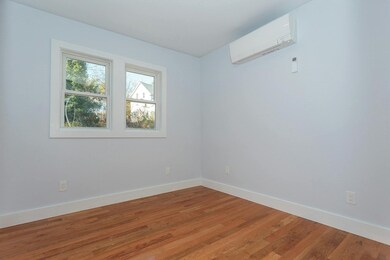
23 Billington St Plymouth, MA 02360
Plymouth Center NeighborhoodHighlights
- Scenic Views
- Cape Cod Architecture
- Wood Flooring
- Open Floorplan
- Deck
- Solid Surface Countertops
About This Home
As of May 2025Welcome to 23 Billington Street, a beautiful home in the heart of historic Plymouth, MA Move-In Ready! Discover this beautiful 3-bedroom, single-family home in a desirable Massachusetts neighborhood. This home has an open layout, a finished basement, and modern upgrades and is perfect for families or first-time buyers. Enjoy a bright, airy living space, a fully equipped kitchen, and a private backyard ideal for relaxation or entertaining. Conveniently located near schools, shopping, and major highways. Don’t miss this opportunity to schedule your tour today!
Last Buyer's Agent
Melissa Novaco
Compass

Home Details
Home Type
- Single Family
Est. Annual Taxes
- $5,156
Year Built
- Built in 1900 | Remodeled
Lot Details
- 54 Sq Ft Lot
- Fenced Yard
- Fenced
- Property is zoned R20S
Parking
- 1 Car Detached Garage
- Off-Street Parking
Home Design
- Cape Cod Architecture
- Block Foundation
- Spray Foam Insulation
- Shingle Roof
Interior Spaces
- 1,387 Sq Ft Home
- Open Floorplan
- Recessed Lighting
- French Doors
- Home Office
- Scenic Vista Views
- Finished Basement
- Exterior Basement Entry
Kitchen
- Range
- Microwave
- Plumbed For Ice Maker
- Dishwasher
- Solid Surface Countertops
- Disposal
Flooring
- Wood
- Laminate
- Ceramic Tile
- Vinyl
Bedrooms and Bathrooms
- 3 Bedrooms
- Primary bedroom located on third floor
Laundry
- Laundry on main level
- Dryer
- Washer
Outdoor Features
- Deck
- Outdoor Storage
- Rain Gutters
- Porch
Utilities
- Ductless Heating Or Cooling System
- Central Heating and Cooling System
- 6 Cooling Zones
- 6 Heating Zones
- 110 Volts
- Gas Water Heater
- High Speed Internet
Community Details
- No Home Owners Association
Ownership History
Purchase Details
Home Financials for this Owner
Home Financials are based on the most recent Mortgage that was taken out on this home.Purchase Details
Purchase Details
Purchase Details
Purchase Details
Purchase Details
Purchase Details
Purchase Details
Similar Homes in Plymouth, MA
Home Values in the Area
Average Home Value in this Area
Purchase History
| Date | Type | Sale Price | Title Company |
|---|---|---|---|
| Deed | $530,000 | None Available | |
| Foreclosure Deed | $280,792 | None Available | |
| Foreclosure Deed | $280,792 | None Available | |
| Foreclosure Deed | $280,792 | None Available | |
| Deed | -- | -- | |
| Deed | -- | -- | |
| Deed | -- | -- | |
| Deed | -- | -- | |
| Deed | -- | -- | |
| Deed | -- | -- | |
| Deed | -- | -- | |
| Deed | -- | -- | |
| Deed | $159,000 | -- | |
| Deed | $159,000 | -- | |
| Deed | $144,000 | -- | |
| Deed | $144,000 | -- |
Mortgage History
| Date | Status | Loan Amount | Loan Type |
|---|---|---|---|
| Open | $355,000 | Purchase Money Mortgage | |
| Previous Owner | $380,250 | Stand Alone Refi Refinance Of Original Loan | |
| Previous Owner | $297,500 | Purchase Money Mortgage | |
| Previous Owner | $62,536 | FHA | |
| Previous Owner | $267,073 | FHA |
Property History
| Date | Event | Price | Change | Sq Ft Price |
|---|---|---|---|---|
| 05/16/2025 05/16/25 | Sold | $530,000 | +6.0% | $382 / Sq Ft |
| 03/24/2025 03/24/25 | Pending | -- | -- | -- |
| 03/20/2025 03/20/25 | For Sale | $499,999 | -- | $360 / Sq Ft |
Tax History Compared to Growth
Tax History
| Year | Tax Paid | Tax Assessment Tax Assessment Total Assessment is a certain percentage of the fair market value that is determined by local assessors to be the total taxable value of land and additions on the property. | Land | Improvement |
|---|---|---|---|---|
| 2025 | $4,590 | $361,700 | $231,300 | $130,400 |
| 2024 | $5,156 | $400,600 | $226,200 | $174,400 |
| 2023 | $4,853 | $354,000 | $192,700 | $161,300 |
| 2022 | $4,623 | $299,600 | $162,800 | $136,800 |
| 2021 | $4,520 | $279,700 | $162,800 | $116,900 |
| 2020 | $3,638 | $222,500 | $145,600 | $76,900 |
| 2019 | $3,468 | $209,700 | $132,800 | $76,900 |
| 2018 | $3,155 | $191,700 | $115,600 | $76,100 |
| 2017 | $3,631 | $219,000 | $115,600 | $103,400 |
| 2016 | $3,563 | $219,000 | $115,600 | $103,400 |
| 2015 | $3,403 | $219,000 | $115,600 | $103,400 |
| 2014 | $3,259 | $215,400 | $115,600 | $99,800 |
Agents Affiliated with this Home
-
Hebert Saint Simon
H
Seller's Agent in 2025
Hebert Saint Simon
DOSU Realty LLC
(508) 695-4545
2 Total Sales
-

Buyer's Agent in 2025
Melissa Novaco
Compass
(617) 967-5590
Map
Source: MLS Property Information Network (MLS PIN)
MLS Number: 73348226
APN: PLYM-000027-000000-000106
- 126 Summer St
- 38 Davis St
- 230 Summer St
- 0 Nathaniel St
- 28 Davis St
- 15 Nathaniel St
- 1 Morton Park Rd
- 156 Westerly Rd
- 16 Main St Unit 303
- 76 Court St Unit 12
- 32 Standish Ave
- 10 Brewster St
- 8 North St Unit 5
- 134 Court St Unit 2
- 134 Court St Unit 11
- 134 Court St Unit 9
- 134 Court St Unit 18
- 7-9 S Park Ave
- 18 South St
- 14-16 South St
