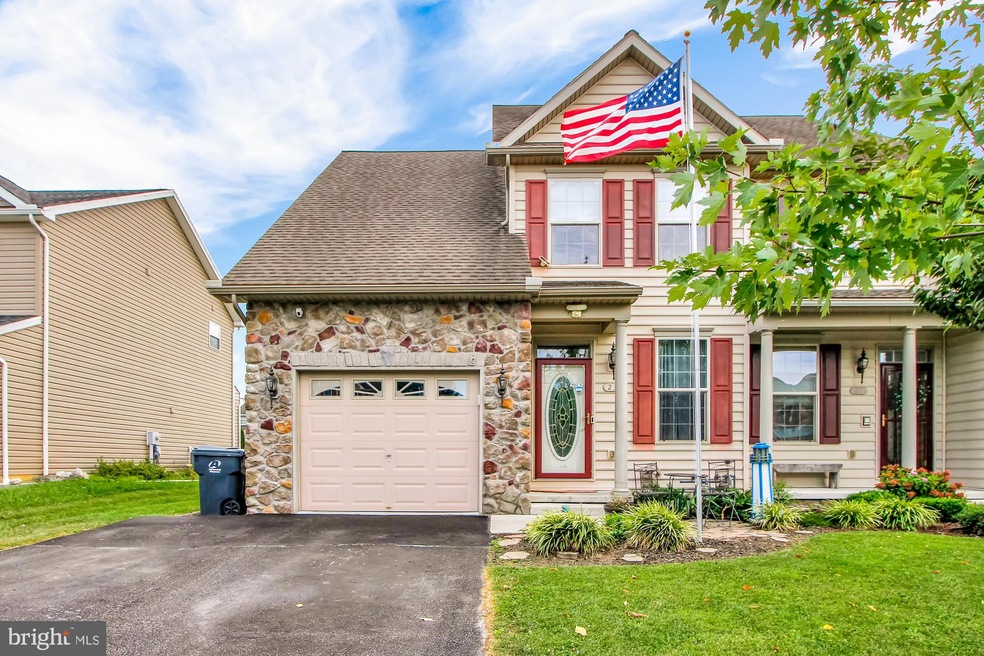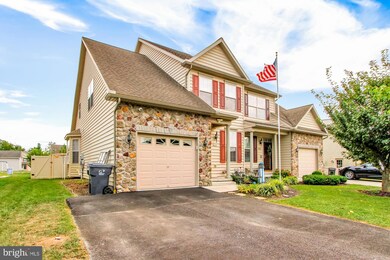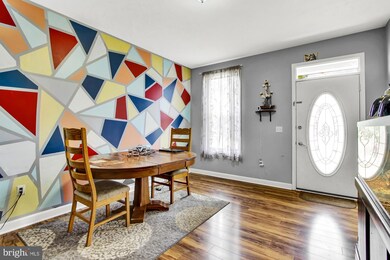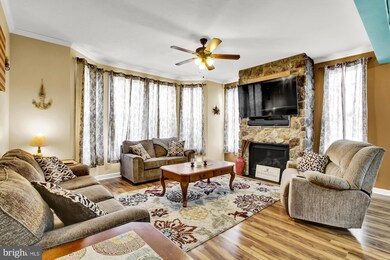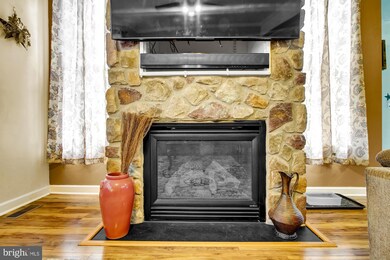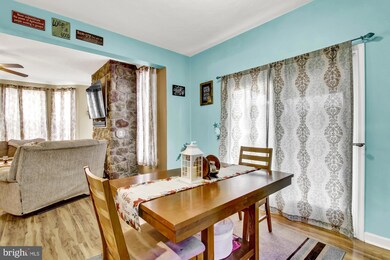
23 Birch Dr Unit 42A Hanover, PA 17331
Estimated Value: $296,000 - $332,000
Highlights
- Colonial Architecture
- Vaulted Ceiling
- Attic
- Deck
- Wood Flooring
- No HOA
About This Home
As of November 2020Impeccable 4 bedroom duplex unit nestled in the Oak Hills neighborhood. Well maintained throughout, this home has a dining/kitchen area which boasts: a breakfast bar, hardwood floors, new appliances (2017), granite countertops (2017), double sink (2017), and a custom backsplash (2017). Access to the rear deck and yard is conveniently located off this room. Perfect when entertaining and/or cooking out! A 6' privacy fence (2017) surrounds the backyard which encompasses a large, partially covered deck (20' x 24'), gazebo with swings (2 included) and a fire pit. The Upstairs has 2 amply sized bedrooms plus a Master Suite. The Master Suite is adorned with vaulted ceilings, a walk-in closet and private full bath with jacuzzi tub. Like to watch movies? The finished lower level area is currently set up as a theater room, complete with a wet bar, 1/2 bath and 4th bedroom. The attached 1 car garage finishes off this charming property. FHA, VA & USDA eligible........Don't miss your opportunity to tour this home!
Last Agent to Sell the Property
Berkshire Hathaway HomeServices Homesale Realty License #RS220396L Listed on: 08/28/2020

Last Buyer's Agent
Krista Barnes
Iron Valley Real Estate of Central MD License #677543

Townhouse Details
Home Type
- Townhome
Est. Annual Taxes
- $3,986
Year Built
- Built in 2006
Lot Details
- 5,400 Sq Ft Lot
- Privacy Fence
- Cleared Lot
- Property is in excellent condition
Parking
- 1 Car Attached Garage
- Front Facing Garage
- Driveway
Home Design
- Semi-Detached or Twin Home
- Colonial Architecture
- Poured Concrete
- Stone Siding
- Vinyl Siding
- Stick Built Home
Interior Spaces
- Property has 2 Levels
- Wet Bar
- Built-In Features
- Vaulted Ceiling
- Ceiling Fan
- Gas Fireplace
- Awning
- Insulated Windows
- Bay Window
- Sliding Doors
- Family Room Off Kitchen
- Living Room
- Combination Kitchen and Dining Room
- Laundry on main level
- Attic
Kitchen
- Eat-In Kitchen
- Electric Oven or Range
- Built-In Microwave
- Dishwasher
- Stainless Steel Appliances
- Upgraded Countertops
- Disposal
Flooring
- Wood
- Carpet
Bedrooms and Bathrooms
- En-Suite Primary Bedroom
- En-Suite Bathroom
- Walk-In Closet
- Soaking Tub
Partially Finished Basement
- Basement Fills Entire Space Under The House
- Walk-Up Access
- Sump Pump
Home Security
Outdoor Features
- Deck
- Shed
Utilities
- Forced Air Heating and Cooling System
- 200+ Amp Service
- Natural Gas Water Heater
Listing and Financial Details
- Tax Lot L-0042A
- Assessor Parcel Number 08021-0216---000
Community Details
Overview
- No Home Owners Association
- Oak Hills Subdivision
Security
- Fire and Smoke Detector
Ownership History
Purchase Details
Home Financials for this Owner
Home Financials are based on the most recent Mortgage that was taken out on this home.Purchase Details
Home Financials for this Owner
Home Financials are based on the most recent Mortgage that was taken out on this home.Purchase Details
Home Financials for this Owner
Home Financials are based on the most recent Mortgage that was taken out on this home.Similar Homes in Hanover, PA
Home Values in the Area
Average Home Value in this Area
Purchase History
| Date | Buyer | Sale Price | Title Company |
|---|---|---|---|
| Barnes Derek | $230,000 | None Available | |
| Mcdermott Christopher E | $255,900 | -- | |
| Byrnes Trisha | $259,900 | -- |
Mortgage History
| Date | Status | Borrower | Loan Amount |
|---|---|---|---|
| Open | Barnes Derek | $225,834 | |
| Previous Owner | Mcdermott Christopher E | $63,980 | |
| Previous Owner | Mcdermott Christopher E | $191,925 | |
| Previous Owner | Byrnes Trisha | $25,990 | |
| Previous Owner | Byrnes Trisha | $207,920 |
Property History
| Date | Event | Price | Change | Sq Ft Price |
|---|---|---|---|---|
| 11/02/2020 11/02/20 | Sold | $230,000 | 0.0% | $87 / Sq Ft |
| 09/13/2020 09/13/20 | Pending | -- | -- | -- |
| 09/03/2020 09/03/20 | Price Changed | $229,900 | -2.1% | $87 / Sq Ft |
| 08/28/2020 08/28/20 | For Sale | $234,900 | -- | $89 / Sq Ft |
Tax History Compared to Growth
Tax History
| Year | Tax Paid | Tax Assessment Tax Assessment Total Assessment is a certain percentage of the fair market value that is determined by local assessors to be the total taxable value of land and additions on the property. | Land | Improvement |
|---|---|---|---|---|
| 2025 | $4,629 | $193,300 | $47,000 | $146,300 |
| 2024 | $4,276 | $193,300 | $47,000 | $146,300 |
| 2023 | $4,118 | $193,300 | $47,000 | $146,300 |
| 2022 | $3,992 | $193,300 | $47,000 | $146,300 |
| 2021 | $3,889 | $193,300 | $47,000 | $146,300 |
| 2020 | $3,895 | $193,300 | $47,000 | $146,300 |
| 2019 | $3,720 | $193,300 | $47,000 | $146,300 |
| 2018 | $3,642 | $193,300 | $47,000 | $146,300 |
| 2017 | $3,492 | $193,300 | $47,000 | $146,300 |
| 2016 | -- | $193,300 | $47,000 | $146,300 |
| 2015 | -- | $193,300 | $47,000 | $146,300 |
| 2014 | -- | $193,300 | $47,000 | $146,300 |
Agents Affiliated with this Home
-
Tom Coyne

Seller's Agent in 2020
Tom Coyne
Berkshire Hathaway HomeServices Homesale Realty
(717) 471-8524
61 Total Sales
-
Chrissie Barrick

Seller Co-Listing Agent in 2020
Chrissie Barrick
Berkshire Hathaway HomeServices Homesale Realty
(717) 451-3850
225 Total Sales
-

Buyer's Agent in 2020
Krista Barnes
Iron Valley Real Estate of Central MD
(443) 821-8293
Map
Source: Bright MLS
MLS Number: PAAD112896
APN: 08-021-0216-000
- 47 Birch Dr Unit 38A
- 316 Maple Dr Unit 57B
- 11 Solar Ct
- 53 Skyview Cir Unit 54A
- 165 Wappler Dr
- 303 Ridge Ave
- 355 North St
- 133 Michelle Dr
- 41 Squire Cir Unit 25A
- 3604 Centennial Rd Unit 2
- 502 South St Unit 1
- 718 Linden Ave
- 700 Linden Ave
- 626 Linden Ave
- 19 Saint Josephs Ln Unit 4
- 1482 & 1494 Carlisle Pike
- 1026 High St
- 226 S 3rd St
- 2866 Centennial Rd
- 11 Flint Dr
- 23 Birch Dr Unit 42A
- 27 Birch Dr Unit 41B
- 29 Birch Dr Unit 49
- 29 Birch Dr Unit 41A
- 21 Birch Dr Unit 42
- 21 Birch Dr
- 33 Birch Dr Unit 40B
- 33 Birch Dr
- 13 Birch Dr Unit 43
- 35 Birch Dr Unit 40
- 144 Maple Dr Unit 29
- 39 Birch Dr Unit 39B
- 28 Birch Dr Unit 47B
- Lt. 49A Birch Dr Unit 49
- 34 Birch Dr Unit 48B
- 138 Maple Dr Unit 28
- 41 Birch Dr Unit 39A
- 150 Maple Dr Unit 30
- 26 Birch Dr Unit 47A
- 22 Birch Dr
