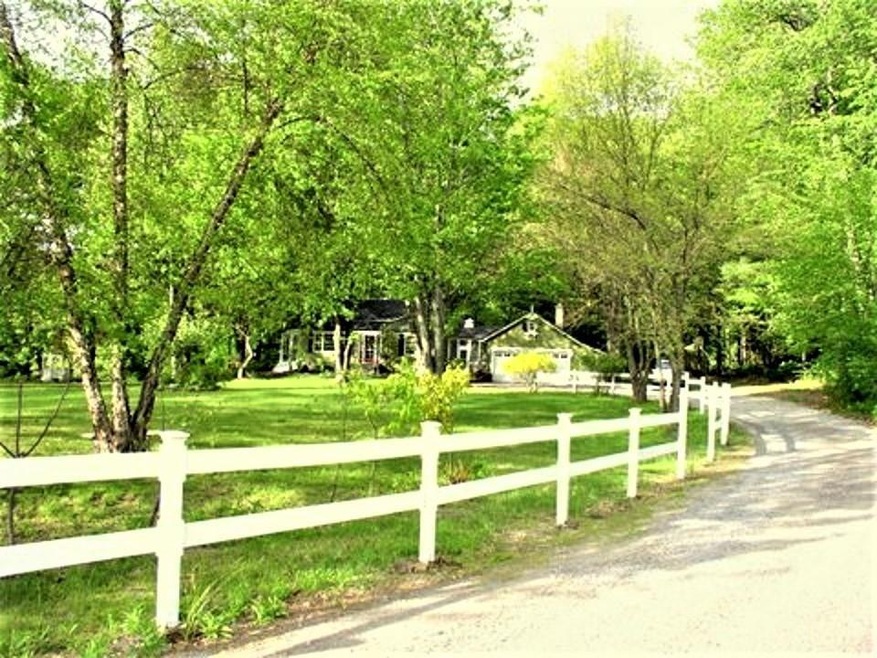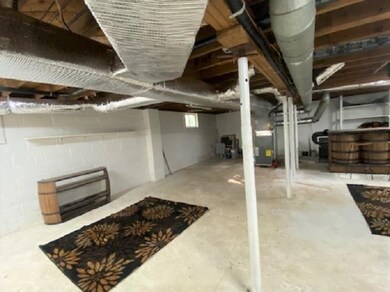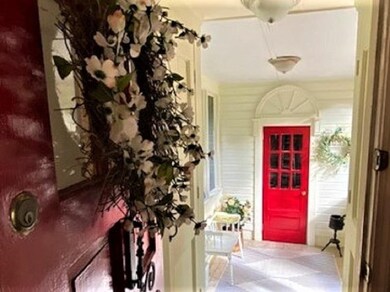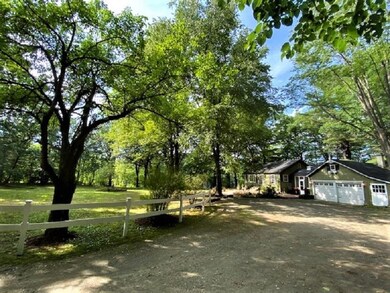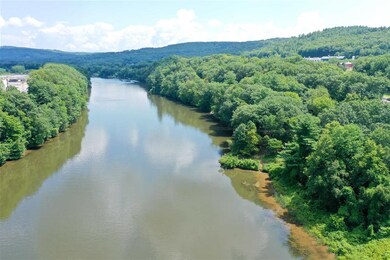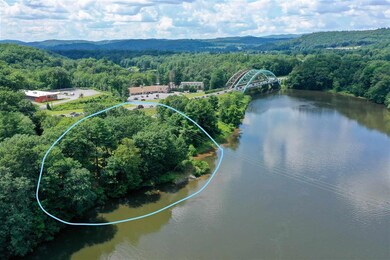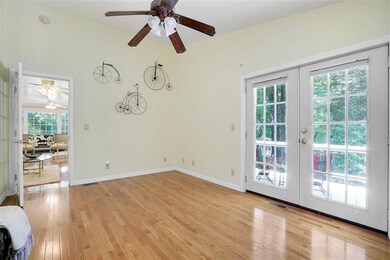
23 Bittersweet Ln Chesterfield, NH 03466
Highlights
- Deeded Waterfront Access Rights
- Cape Cod Architecture
- Forced Air Heating System
- 600 Feet of Waterfront
- 2 Car Attached Garage
- Trails
About This Home
As of October 2021Escape the day to day with this lovely waterfront Cape! Down your private deadend road, beside the hillside and quaint horse fence, awaits majestic views to envelop you at this park-like setting on the Connecticut River. This primarily private 3-acre property has over 700’ of breathtaking scenery of riverfront with your own beach area and rock jetty. Enter through your 2-Bay Garage with above storage, into your cozy breezeway, alongside a cute fenced-in courtyard, to your 3-Bedroom 2-Full Bath Open-Concept New Englander Cape. Home is light-filled with gleaming hardwood floors, fireplace, and views to the river from every room. Love how your vaulted-ceiling Master Bedroom has a riverview, walk-in closet, and walk-out deck! This home is energy efficient with a new top-of-the-line central heating and central air system, too. You’re never bored, unless you choose to be, while you’re located just a third of a mile from Hwy 91, 5 min.s to Brattleboro, VT, close to Keene, NH and 15 minutes to Mass. While you’re near to many natural recreational attractions, why not fish and boat off your own town approved 18’ seasonal dock? You can even boat to restaurants. Don’t miss this chance to have the best of both worlds, where nature is home, and home is natural bliss.
Home Details
Home Type
- Single Family
Est. Annual Taxes
- $6,333
Year Built
- Built in 1950
Lot Details
- 2.92 Acre Lot
- 600 Feet of Waterfront
- River Front
- Level Lot
Parking
- 2 Car Attached Garage
- Stone Driveway
- Gravel Driveway
Home Design
- Cape Cod Architecture
- Concrete Foundation
- Wood Frame Construction
- Shingle Roof
- Architectural Shingle Roof
- Wood Siding
Interior Spaces
- 1-Story Property
- Water Views
- Interior Basement Entry
Bedrooms and Bathrooms
- 3 Bedrooms
- 2 Full Bathrooms
Outdoor Features
- Deeded Waterfront Access Rights
- Beach Access
- Deep Water Access
Schools
- Chesterfield Elementary And Middle School
- Keene High School
Utilities
- Forced Air Heating System
- Heating System Uses Oil
- 200+ Amp Service
- Dug Well
- Electric Water Heater
- Septic Tank
- Private Sewer
- High Speed Internet
- Cable TV Available
Community Details
- Trails
Listing and Financial Details
- Tax Lot 1
Ownership History
Purchase Details
Home Financials for this Owner
Home Financials are based on the most recent Mortgage that was taken out on this home.Purchase Details
Home Financials for this Owner
Home Financials are based on the most recent Mortgage that was taken out on this home.Similar Homes in the area
Home Values in the Area
Average Home Value in this Area
Purchase History
| Date | Type | Sale Price | Title Company |
|---|---|---|---|
| Warranty Deed | $463,000 | None Available | |
| Deed | $132,500 | -- |
Mortgage History
| Date | Status | Loan Amount | Loan Type |
|---|---|---|---|
| Previous Owner | $179,800 | Stand Alone Refi Refinance Of Original Loan | |
| Previous Owner | $207,000 | Unknown | |
| Previous Owner | $122,400 | Unknown | |
| Previous Owner | $125,500 | No Value Available |
Property History
| Date | Event | Price | Change | Sq Ft Price |
|---|---|---|---|---|
| 07/16/2025 07/16/25 | For Sale | $634,500 | +37.0% | $438 / Sq Ft |
| 10/01/2021 10/01/21 | Sold | $463,000 | -2.5% | $320 / Sq Ft |
| 08/05/2021 08/05/21 | Pending | -- | -- | -- |
| 07/29/2021 07/29/21 | Price Changed | $475,000 | -4.0% | $328 / Sq Ft |
| 07/02/2021 07/02/21 | For Sale | $495,000 | -- | $342 / Sq Ft |
Tax History Compared to Growth
Tax History
| Year | Tax Paid | Tax Assessment Tax Assessment Total Assessment is a certain percentage of the fair market value that is determined by local assessors to be the total taxable value of land and additions on the property. | Land | Improvement |
|---|---|---|---|---|
| 2024 | $7,653 | $378,100 | $223,400 | $154,700 |
| 2023 | $7,494 | $378,100 | $223,400 | $154,700 |
| 2022 | $7,098 | $365,500 | $223,400 | $142,100 |
| 2021 | $6,948 | $365,500 | $223,400 | $142,100 |
| 2020 | $6,333 | $280,100 | $151,600 | $128,500 |
| 2019 | $5,995 | $268,600 | $151,600 | $117,000 |
| 2018 | $5,415 | $268,600 | $151,600 | $117,000 |
| 2016 | $5,710 | $268,600 | $151,600 | $117,000 |
| 2014 | $5,966 | $268,600 | $151,600 | $117,000 |
Agents Affiliated with this Home
-
Mary M. Belle Isle

Seller's Agent in 2025
Mary M. Belle Isle
EXP Realty
(603) 852-0333
26 Total Sales
Map
Source: PrimeMLS
MLS Number: 4870176
APN: CHFD-000014A-000000-A000001
- 663 Gulf Rd
- 45 Welcome Hill Rd
- 316 Putney Rd
- 263 Welcome Hill Rd
- 680 W River Rd
- 00 W River Rd
- 49 Tyler St
- 50 Terrace St
- 46 Poplar Commons
- 1082 W River Rd
- 21 Howard St
- 384 Gulf Rd
- 138 Cedar St
- 672 E Orchard St
- 1073 Upper Dummerston Rd
- 69-71 Elliot St
- 0 Brattleboro Rd Unit 4987873
- 176 High St
- 211 High St
- 29 Canal St
