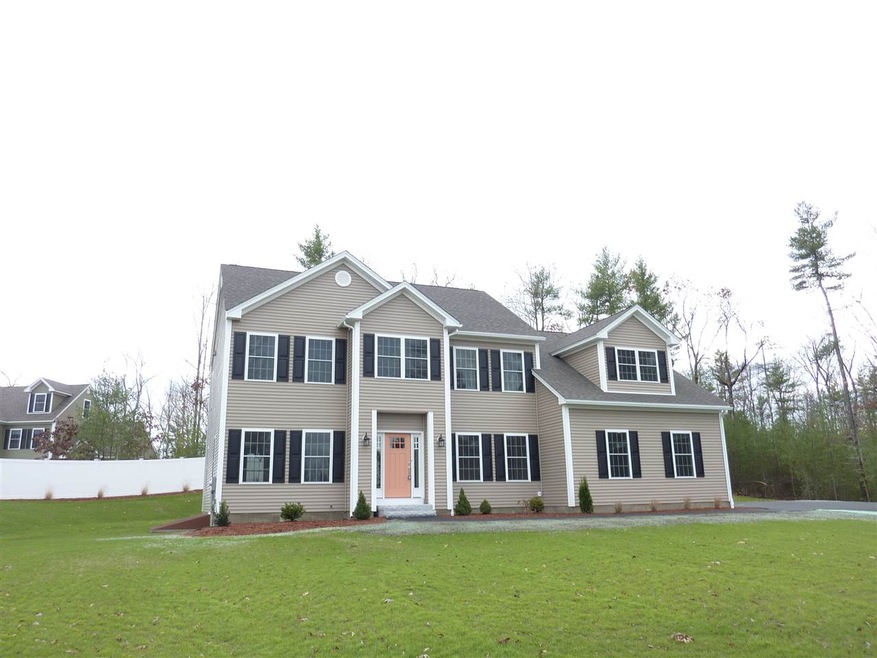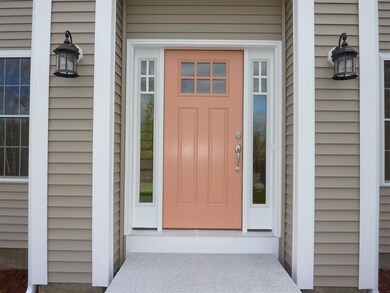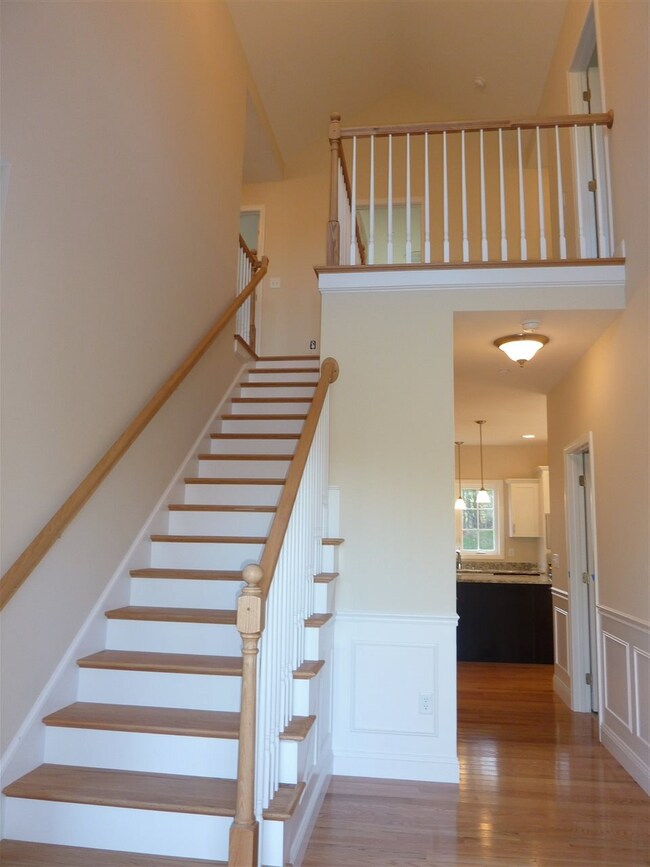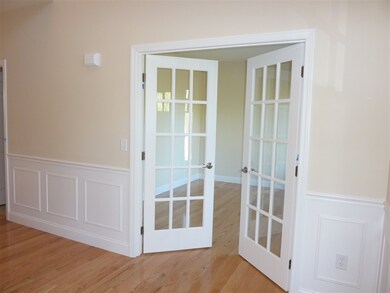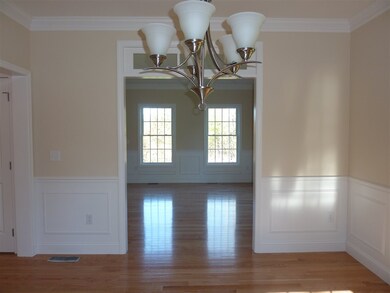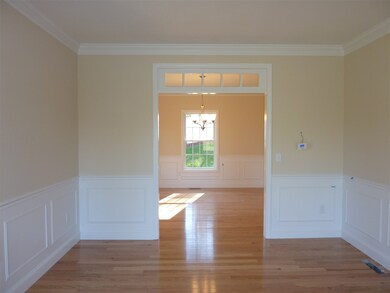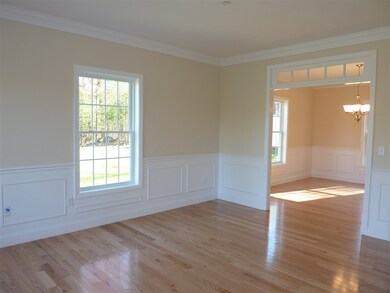
23 Blacksmith Ln Hollis, NH 03049
Hollis NeighborhoodHighlights
- New Construction
- Countryside Views
- Cathedral Ceiling
- Hollis Primary School Rated A
- Deck
- Wood Flooring
About This Home
As of November 2019CONSTRUCTION IS COMPLETE! Located in a quiet subdivision loaded with curb appeal and surrounded by acres of conservation land. The first floor features 9 foot high ceilings. Generous upgrades included are granite counter tops in kitchen and bathrooms, SS appliances and large pantry. Tile and hardwood floors. The family room boasts a gas fpl with granite surround and mantle. The formal dining room has crown molding and chair rail. Enter the study through divided light french doors. Tiled mudroom, Open foyer with cathedral ceiling and hardwood stairway. Master suite includes a spacious walk in closet. Large master bathroom with separate water closet. Spacious laundry room with utility sink and base cabinet. Fire suppression system, PT deck overlooks the backyard. Gross taxes are based on land only. Located just four miles from the center of Hollis and six more miles to Exit 6. Pictures shown are the actual house. Ready to close.
Last Agent to Sell the Property
BHHS Verani Londonderry License #059696 Listed on: 09/09/2014

Home Details
Home Type
- Single Family
Est. Annual Taxes
- $15,785
Year Built
- 2014
Lot Details
- 2.04 Acre Lot
- Lot Sloped Up
HOA Fees
- $13 Monthly HOA Fees
Parking
- 2 Car Direct Access Garage
- Automatic Garage Door Opener
Home Design
- Concrete Foundation
- Wood Frame Construction
- Architectural Shingle Roof
- Vinyl Siding
Interior Spaces
- 3,300 Sq Ft Home
- 2-Story Property
- Cathedral Ceiling
- Gas Fireplace
- Combination Dining and Living Room
- Countryside Views
- Fire and Smoke Detector
- Laundry on upper level
- Attic
Kitchen
- Open to Family Room
- Walk-In Pantry
- Oven
- Gas Range
- Microwave
- Dishwasher
- Kitchen Island
Flooring
- Wood
- Carpet
- Tile
Bedrooms and Bathrooms
- 4 Bedrooms
- Walk-In Closet
- Bathroom on Main Level
Basement
- Basement Fills Entire Space Under The House
- Interior Basement Entry
- Natural lighting in basement
Outdoor Features
- Deck
- Porch
Utilities
- Zoned Heating and Cooling
- Hot Water Heating System
- Heating System Uses Gas
- 200+ Amp Service
- Drilled Well
- Liquid Propane Gas Water Heater
- Septic Tank
- Leach Field
Listing and Financial Details
- Legal Lot and Block 9 / 010
- 23% Total Tax Rate
Ownership History
Purchase Details
Home Financials for this Owner
Home Financials are based on the most recent Mortgage that was taken out on this home.Purchase Details
Home Financials for this Owner
Home Financials are based on the most recent Mortgage that was taken out on this home.Similar Homes in Hollis, NH
Home Values in the Area
Average Home Value in this Area
Purchase History
| Date | Type | Sale Price | Title Company |
|---|---|---|---|
| Warranty Deed | $591,666 | -- | |
| Warranty Deed | $585,000 | -- |
Mortgage History
| Date | Status | Loan Amount | Loan Type |
|---|---|---|---|
| Open | $340,000 | Purchase Money Mortgage | |
| Previous Owner | $526,477 | Purchase Money Mortgage |
Property History
| Date | Event | Price | Change | Sq Ft Price |
|---|---|---|---|---|
| 11/22/2019 11/22/19 | Sold | $585,000 | -2.3% | $186 / Sq Ft |
| 10/13/2019 10/13/19 | Pending | -- | -- | -- |
| 10/11/2019 10/11/19 | For Sale | $599,000 | +2.4% | $190 / Sq Ft |
| 05/11/2017 05/11/17 | Sold | $584,975 | -8.6% | $177 / Sq Ft |
| 02/15/2017 02/15/17 | Pending | -- | -- | -- |
| 09/09/2014 09/09/14 | For Sale | $639,975 | -- | $194 / Sq Ft |
Tax History Compared to Growth
Tax History
| Year | Tax Paid | Tax Assessment Tax Assessment Total Assessment is a certain percentage of the fair market value that is determined by local assessors to be the total taxable value of land and additions on the property. | Land | Improvement |
|---|---|---|---|---|
| 2024 | $15,785 | $890,300 | $296,300 | $594,000 |
| 2023 | $14,832 | $890,300 | $296,300 | $594,000 |
| 2022 | $21,335 | $945,300 | $302,600 | $642,700 |
| 2021 | $13,974 | $615,600 | $196,000 | $419,600 |
| 2020 | $13,915 | $600,300 | $196,000 | $404,300 |
| 2019 | $13,867 | $600,300 | $196,000 | $404,300 |
| 2018 | $13,009 | $600,300 | $196,000 | $404,300 |
| 2017 | $11,360 | $490,700 | $170,700 | $320,000 |
| 2016 | $4,000 | $170,700 | $170,700 | $0 |
| 2015 | $3,962 | $172,100 | $170,700 | $1,400 |
| 2014 | $3,981 | $172,100 | $170,700 | $1,400 |
| 2013 | $3,895 | $170,700 | $170,700 | $0 |
Agents Affiliated with this Home
-

Seller's Agent in 2019
Laura Flanagan Chandler
Monument Realty
(603) 620-1777
39 in this area
180 Total Sales
-

Buyer's Agent in 2019
Dean Demagistris
BHHS Verani Bedford
(603) 860-2097
1 in this area
91 Total Sales
-
K
Seller's Agent in 2017
Karen Sousa
BHHS Verani Londonderry
(603) 493-6815
1 in this area
18 Total Sales
-

Buyer's Agent in 2017
Karen R. Brown
RE/MAX
(603) 321-7513
39 in this area
113 Total Sales
Map
Source: PrimeMLS
MLS Number: 4383003
APN: HOLS-000006-000010-000020
- 6 Flint Meadow Dr
- 58 Pepperell Rd
- 5 Heron Marsh Ln
- 55 Oak Hill Rd
- 42 Pepperell Rd
- 22 Austin Ln
- 23 Austin Ln
- 179 Brookline St
- 81 Lawrence St
- 15 Pepperell Rd
- 48 N Pepperell Rd
- 28-28A Ridge Rd
- 2 Corey Hill Rd
- 12 Old Milford Rd
- 23 Old Milford Rd
- 33 Hobart Hill Rd
- 25 Rocky Pond Rd
- 8 Main St
- 28A Rocky Pond Rd
- 10 Simonne Ln
