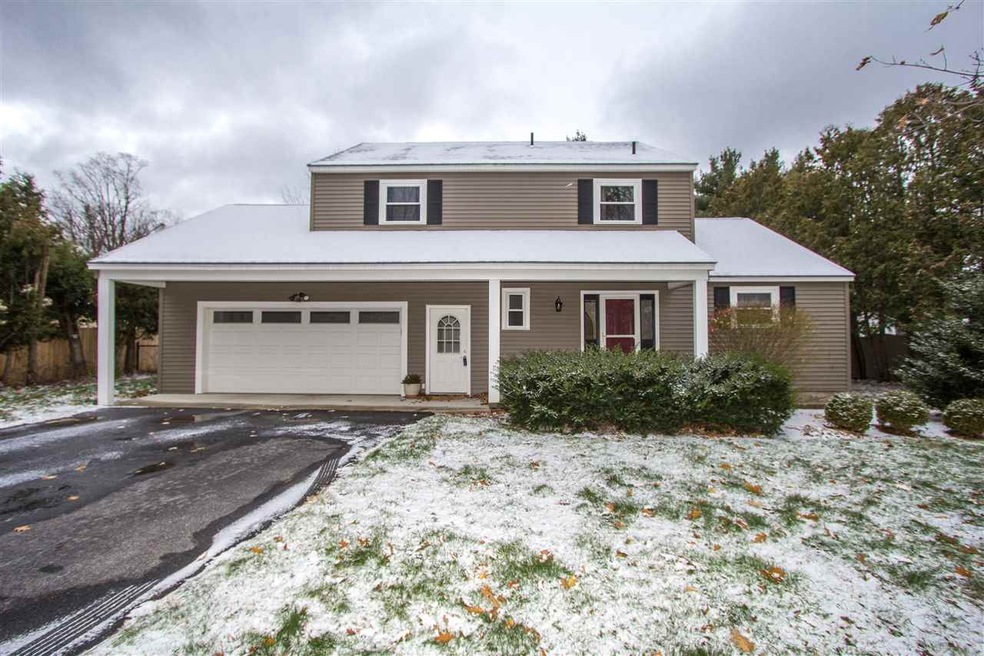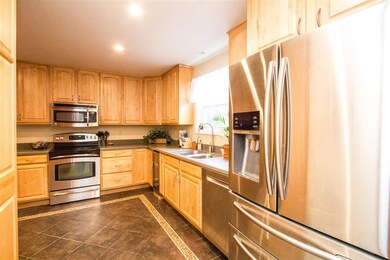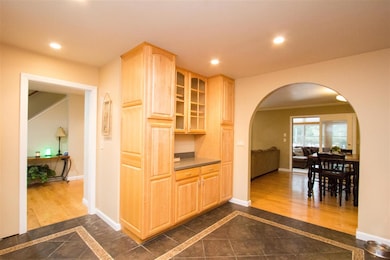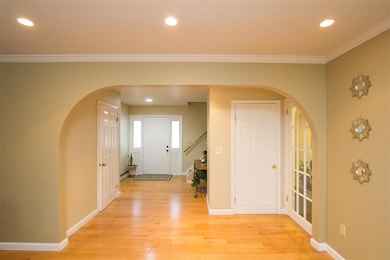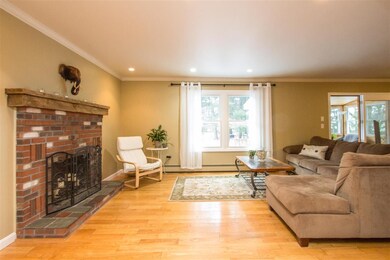
23 Bluebird Dr Colchester, VT 05446
Highlights
- Colonial Architecture
- Wood Flooring
- Enclosed patio or porch
- Deck
- 2 Car Direct Access Garage
- En-Suite Primary Bedroom
About This Home
As of January 2020Modern touches and classic design meet in this tastefully updated home in Colchester. Striking tiled floor in the fully updated kitchen lend a custom feel, brightened by the stainless steel appliances. The wide open living and dining space is ideal for entertaining, while the three-season porch is fully insulated, extending the time this warmly decorated space can be enjoyed. Upstairs are three bedrooms, including a master suite with tiled shower and spacious closet, and the basement is partially finished for added room. Outside a full deck welcomes warm weather to come! An attached double car garage that enters into a mudroom lends space for winter gear, with extra storage space available in the basement as well. This home is minutes from Burlington, the lake, parks, the bike path and causeway. All of Vermont’s best, right outside your door!
Last Agent to Sell the Property
RE/MAX North Professionals License #082.0007959 Listed on: 11/13/2019

Home Details
Home Type
- Single Family
Est. Annual Taxes
- $8,160
Year Built
- Built in 1976
Lot Details
- 0.36 Acre Lot
- Level Lot
- Property is zoned R3
Parking
- 2 Car Direct Access Garage
- Automatic Garage Door Opener
- Driveway
Home Design
- Colonial Architecture
- Block Foundation
- Wood Frame Construction
- Shingle Roof
- Vinyl Siding
Interior Spaces
- 2-Story Property
- Combination Dining and Living Room
- Fire and Smoke Detector
Kitchen
- Electric Range
- Microwave
- Dishwasher
Flooring
- Wood
- Carpet
- Tile
Bedrooms and Bathrooms
- 3 Bedrooms
- En-Suite Primary Bedroom
Partially Finished Basement
- Interior Basement Entry
- Basement Storage
Outdoor Features
- Deck
- Enclosed patio or porch
Schools
- Porters Point Elementary School
- Colchester Middle School
- Colchester High School
Utilities
- Hot Water Heating System
- Heating System Uses Natural Gas
- 100 Amp Service
- Natural Gas Water Heater
- Septic Tank
- High Speed Internet
- Phone Available
- Cable TV Available
Community Details
- Meadow Wood Subdivision
Ownership History
Purchase Details
Purchase Details
Home Financials for this Owner
Home Financials are based on the most recent Mortgage that was taken out on this home.Purchase Details
Purchase Details
Home Financials for this Owner
Home Financials are based on the most recent Mortgage that was taken out on this home.Similar Homes in Colchester, VT
Home Values in the Area
Average Home Value in this Area
Purchase History
| Date | Type | Sale Price | Title Company |
|---|---|---|---|
| Deed | $608,000 | -- | |
| Deed | $365,000 | -- | |
| Deed | -- | -- | |
| Deed | $314,500 | -- |
Property History
| Date | Event | Price | Change | Sq Ft Price |
|---|---|---|---|---|
| 01/29/2020 01/29/20 | Sold | $365,000 | -3.9% | $193 / Sq Ft |
| 12/18/2019 12/18/19 | Pending | -- | -- | -- |
| 11/13/2019 11/13/19 | For Sale | $379,900 | +20.8% | $201 / Sq Ft |
| 09/30/2013 09/30/13 | Sold | $314,500 | -1.7% | $152 / Sq Ft |
| 08/13/2013 08/13/13 | Pending | -- | -- | -- |
| 08/09/2013 08/09/13 | For Sale | $320,000 | -- | $155 / Sq Ft |
Tax History Compared to Growth
Tax History
| Year | Tax Paid | Tax Assessment Tax Assessment Total Assessment is a certain percentage of the fair market value that is determined by local assessors to be the total taxable value of land and additions on the property. | Land | Improvement |
|---|---|---|---|---|
| 2024 | $8,160 | $0 | $0 | $0 |
| 2023 | $7,509 | $0 | $0 | $0 |
| 2022 | $7,200 | $0 | $0 | $0 |
| 2021 | $7,280 | $0 | $0 | $0 |
| 2020 | $7,105 | $0 | $0 | $0 |
| 2019 | $6,272 | $0 | $0 | $0 |
| 2018 | $6,170 | $0 | $0 | $0 |
| 2017 | $5,936 | $299,900 | $0 | $0 |
| 2016 | $6,371 | $299,900 | $0 | $0 |
Agents Affiliated with this Home
-
Rich Gardner

Seller's Agent in 2020
Rich Gardner
RE/MAX
(802) 373-7527
80 in this area
538 Total Sales
-
Ernie Rossi

Buyer's Agent in 2020
Ernie Rossi
Rossi & Riina Real Estate
(802) 238-5080
7 in this area
86 Total Sales
-
Geri Barrows

Seller's Agent in 2013
Geri Barrows
Pursuit Real Estate
(802) 363-7505
39 in this area
116 Total Sales
Map
Source: PrimeMLS
MLS Number: 4785254
APN: (048) 42-1560020000000
- 63 Robin Rd
- 39 James Way
- 647 Church Rd
- 129 Norway Dr
- 195 Don Mar Terrace
- 263 Holy Cross Rd
- 229 Grey Birch Dr
- 245 Crossfield Dr
- 270 Heineberg Dr
- 136 Red Oak Dr
- 143 Jen Barry Ln
- 64 Ellie's Way
- 314 Red Oak Dr
- 77 Colchester Point Rd Unit 2
- 77 Colchester Point Rd Unit 1
- 165 Tanglewood Dr
- 133 Pine Meadow Dr
- 163 Fern Ct
- 652 Bean Rd
- 43 Ira Allen Ct
