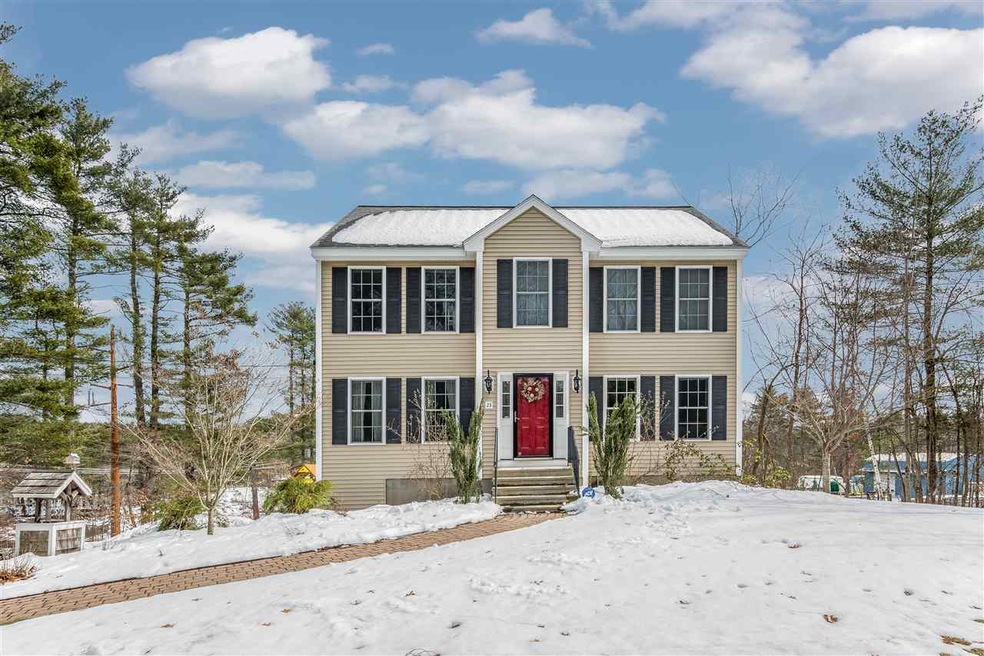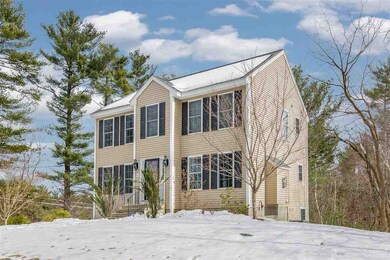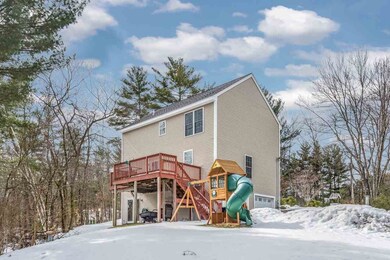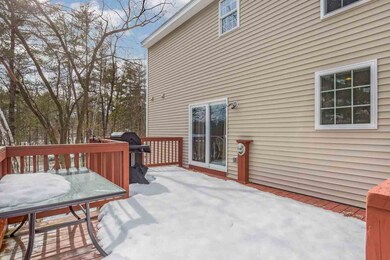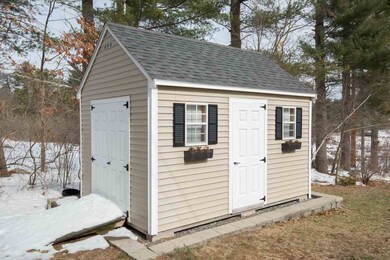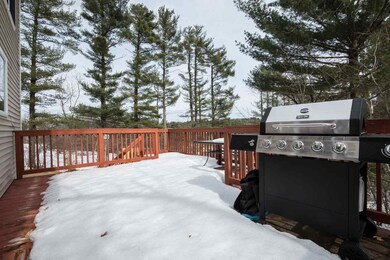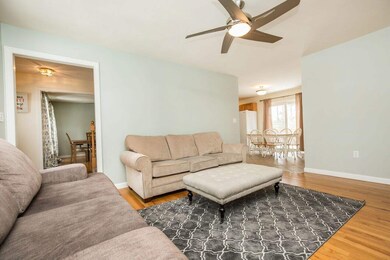
23 Bockes Rd Hudson, NH 03051
Highlights
- Colonial Architecture
- Deck
- Attic
- Countryside Views
- Wood Flooring
- Walk-In Pantry
About This Home
As of May 2018Why wait for new construction when you can move right in here.Built in 2007 this 6 room Colonial features: Living room with gas fireplace and hardwood floors, dining room with hardwood floors, huge eat in kitchen with slider to deck, center isle, newer appliances,food pantry and tiled flooring, and half bath with laundry area. Upstairs features generous sized Master bedroom with its own bath, and 2 additional guest bedrooms and a full bath complete the second floor. Walk out basement has potential to finish for additional space. Plus 2 car garage under. This home features central air, generator hook ups, new shed , water softener and whole house water filtration system. Brick walk way,walls,and lighting. Situated on private wooded lot with easy access to Rte 93 and Rte 111 for commuters. Make an appointment today!
Last Agent to Sell the Property
RE/MAX Innovative Properties License #051368 Listed on: 03/24/2018

Home Details
Home Type
- Single Family
Est. Annual Taxes
- $6,255
Year Built
- Built in 2007
Lot Details
- 1.03 Acre Lot
- Landscaped
- Lot Sloped Up
- Property is zoned G1
Parking
- 2 Car Garage
- Automatic Garage Door Opener
- Off-Street Parking
Home Design
- Colonial Architecture
- Concrete Foundation
- Wood Frame Construction
- Shingle Roof
- Vinyl Siding
Interior Spaces
- 1,800 Sq Ft Home
- 2-Story Property
- Ceiling Fan
- Gas Fireplace
- Blinds
- Window Screens
- Dining Area
- Countryside Views
- Attic
Kitchen
- Walk-In Pantry
- Electric Range
- Dishwasher
- Kitchen Island
Flooring
- Wood
- Carpet
- Ceramic Tile
Bedrooms and Bathrooms
- 3 Bedrooms
- En-Suite Primary Bedroom
- Walk-In Closet
Laundry
- Laundry on main level
- Washer and Dryer Hookup
Unfinished Basement
- Walk-Out Basement
- Basement Fills Entire Space Under The House
- Connecting Stairway
- Interior Basement Entry
Outdoor Features
- Deck
- Shed
Schools
- Nottingham West Elementary School
- Hudson Memorial Middle School
- Alvirne High School
Utilities
- Heating System Uses Gas
- Generator Hookup
- Private Water Source
- Drilled Well
- Liquid Propane Gas Water Heater
- Septic Tank
- Private Sewer
Listing and Financial Details
- Exclusions: swingset, generator, washer and dryer
- Tax Block 034
Similar Homes in Hudson, NH
Home Values in the Area
Average Home Value in this Area
Property History
| Date | Event | Price | Change | Sq Ft Price |
|---|---|---|---|---|
| 05/31/2018 05/31/18 | Sold | $350,000 | -1.1% | $194 / Sq Ft |
| 04/25/2018 04/25/18 | Pending | -- | -- | -- |
| 04/08/2018 04/08/18 | Price Changed | $354,000 | -1.4% | $197 / Sq Ft |
| 03/24/2018 03/24/18 | For Sale | $359,000 | +10.5% | $199 / Sq Ft |
| 09/30/2016 09/30/16 | Sold | $325,000 | -1.5% | $181 / Sq Ft |
| 08/07/2016 08/07/16 | Pending | -- | -- | -- |
| 08/04/2016 08/04/16 | For Sale | $329,900 | -- | $183 / Sq Ft |
Tax History Compared to Growth
Tax History
| Year | Tax Paid | Tax Assessment Tax Assessment Total Assessment is a certain percentage of the fair market value that is determined by local assessors to be the total taxable value of land and additions on the property. | Land | Improvement |
|---|---|---|---|---|
| 2021 | $6,882 | $317,600 | $104,600 | $213,000 |
Agents Affiliated with this Home
-
Lynne Farrington

Seller's Agent in 2018
Lynne Farrington
RE/MAX
(888) 345-7362
1 in this area
69 Total Sales
-
Susan Perkins

Buyer's Agent in 2018
Susan Perkins
Coldwell Banker Realty Nashua
(603) 682-7573
3 in this area
63 Total Sales
-
Kimberly Hergenhahn

Seller's Agent in 2016
Kimberly Hergenhahn
Keller Williams Realty-Metropolitan
(603) 883-8400
-
Jill Jablonski

Buyer's Agent in 2016
Jill Jablonski
Calabria Properties, LLC
(603) 490-6356
37 Total Sales
Map
Source: PrimeMLS
MLS Number: 4682333
APN: HDSO M:136 B:034 L:000
- 19 Griffin Rd
- 4 Elijah Hill Ln
- 2 2nd St
- 4 Colonial Rd Unit 4
- 16 Mammoth Rd
- 1 Lisa Rd
- 9 Edgewood Dr
- 24 Oakridge Dr
- 46 Robinson Pond Dr
- 12 Lenny Ln Unit A
- 35 Mammoth Rd
- 7 Buckhide Rd
- 30 Griffin Rd
- 38 Kendall Pond Rd
- 4 Hilltop Dr
- 48 Kendall Pond Rd
- 69 Windham Rd Unit A
- 24 Del Ray Dr Unit 25
- 24 Del Ray Dr
- 20 Del Ray Dr
