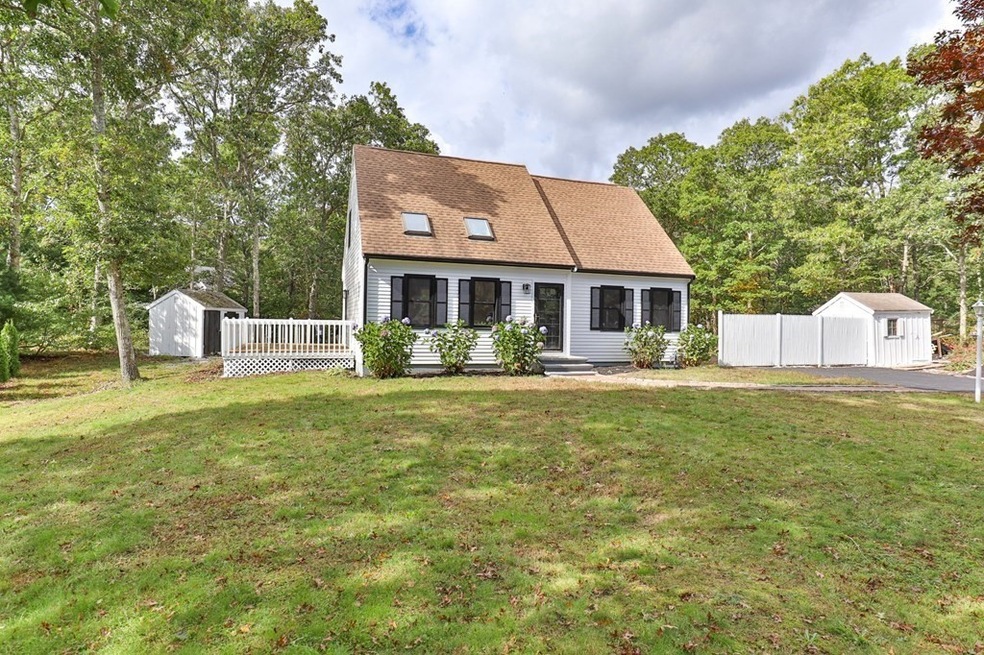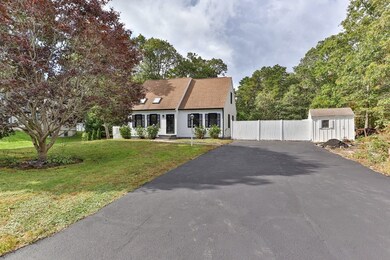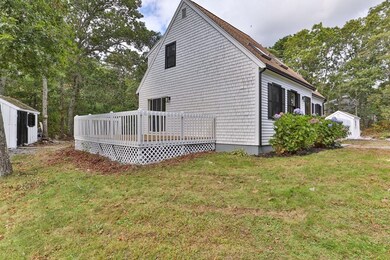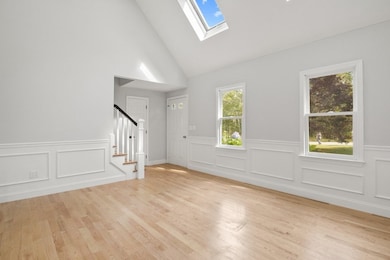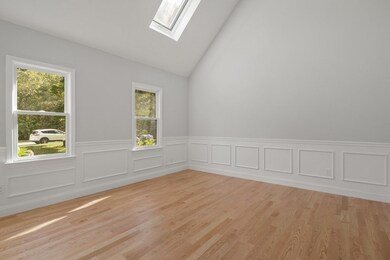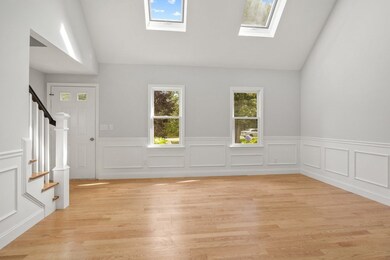
23 Bracken Fern Rd Marstons Mills, MA 02648
Estimated Value: $590,000 - $671,000
Highlights
- Medical Services
- Cape Cod Architecture
- Cathedral Ceiling
- West Villages Elementary School Rated A-
- Deck
- Wood Flooring
About This Home
As of January 2024Welcome Home! Nothing to do, but move right into this newly renovated beauty in Marston Mills! Situated in a quiet cul de sac neighborhood. Upon entering, you are welcomed by a beautifully sunlit, vaulted ceiling, spacious living room leading you into your renovated kitchen. The eat-in kitchen has all new appliances with gleaming, quartz countertops and a modern subway tile backsplash. The first floor has the option of one or two bedrooms, and a full bath. Upstairs there are two spacious bedrooms and another full bath. The fully heated basement is just waiting for the right owner to easily transform it into additional living space. Outside there is a large deck and a private new patio with tons of cleared yard space which is sure to be your entertainment hub moving forward!
Home Details
Home Type
- Single Family
Est. Annual Taxes
- $3,771
Year Built
- Built in 1990
Lot Details
- 0.41 Acre Lot
- Cul-De-Sac
- Cleared Lot
Home Design
- Cape Cod Architecture
- Frame Construction
- Shingle Roof
- Concrete Perimeter Foundation
Interior Spaces
- 1,492 Sq Ft Home
- Wainscoting
- Cathedral Ceiling
- Skylights
- Recessed Lighting
- Washer and Electric Dryer Hookup
Kitchen
- Stove
- Range
- Dishwasher
- Stainless Steel Appliances
- Upgraded Countertops
Flooring
- Wood
- Tile
Bedrooms and Bathrooms
- 3 Bedrooms
- Primary bedroom located on second floor
- 2 Full Bathrooms
Unfinished Basement
- Basement Fills Entire Space Under The House
- Block Basement Construction
Parking
- 4 Car Parking Spaces
- Driveway
- Paved Parking
- Open Parking
Outdoor Features
- Bulkhead
- Deck
- Rain Gutters
Location
- Property is near schools
Utilities
- Forced Air Heating and Cooling System
- 1 Cooling Zone
- 1 Heating Zone
- Heating System Uses Natural Gas
- Natural Gas Connected
- Private Sewer
Listing and Financial Details
- Assessor Parcel Number M:043 L:007007,2226696
Community Details
Overview
- No Home Owners Association
Amenities
- Medical Services
- Shops
Recreation
- Park
- Jogging Path
- Bike Trail
Ownership History
Purchase Details
Purchase Details
Home Financials for this Owner
Home Financials are based on the most recent Mortgage that was taken out on this home.Purchase Details
Home Financials for this Owner
Home Financials are based on the most recent Mortgage that was taken out on this home.Purchase Details
Similar Homes in the area
Home Values in the Area
Average Home Value in this Area
Purchase History
| Date | Buyer | Sale Price | Title Company |
|---|---|---|---|
| M Lynch Mtg Investor T | $291,102 | None Available | |
| Boudreau Laura E | -- | -- | |
| Gates Ronald J | $385,000 | -- | |
| Evaul Michael D | $163,500 | -- | |
| Evaul Michael D | $163,500 | -- |
Mortgage History
| Date | Status | Borrower | Loan Amount |
|---|---|---|---|
| Open | Smith Amy | $425,000 | |
| Closed | Oliveira Development Corp | $440,000 | |
| Previous Owner | Boudreau Laura E | $398,500 | |
| Previous Owner | Gates Ronald J | $308,000 | |
| Previous Owner | Gates Ronald J | $77,000 | |
| Previous Owner | Evaul Michael D | $215,000 | |
| Previous Owner | Evaul Michael D | $171,900 | |
| Previous Owner | Evaul Michael D | $107,200 |
Property History
| Date | Event | Price | Change | Sq Ft Price |
|---|---|---|---|---|
| 01/16/2024 01/16/24 | Sold | $610,000 | +3.4% | $409 / Sq Ft |
| 12/11/2023 12/11/23 | Pending | -- | -- | -- |
| 11/17/2023 11/17/23 | Price Changed | $589,900 | -2.5% | $395 / Sq Ft |
| 10/24/2023 10/24/23 | Price Changed | $604,900 | -4.0% | $405 / Sq Ft |
| 10/11/2023 10/11/23 | For Sale | $629,900 | -- | $422 / Sq Ft |
Tax History Compared to Growth
Tax History
| Year | Tax Paid | Tax Assessment Tax Assessment Total Assessment is a certain percentage of the fair market value that is determined by local assessors to be the total taxable value of land and additions on the property. | Land | Improvement |
|---|---|---|---|---|
| 2025 | $4,270 | $527,800 | $154,200 | $373,600 |
| 2024 | $3,960 | $507,000 | $154,200 | $352,800 |
| 2023 | $3,771 | $452,100 | $140,200 | $311,900 |
| 2022 | $3,540 | $367,200 | $103,800 | $263,400 |
| 2021 | $3,460 | $329,800 | $103,800 | $226,000 |
| 2020 | $3,566 | $325,400 | $103,800 | $221,600 |
| 2019 | $3,384 | $300,000 | $103,800 | $196,200 |
| 2018 | $3,096 | $275,900 | $109,300 | $166,600 |
| 2017 | $2,883 | $267,900 | $109,300 | $158,600 |
| 2016 | $2,930 | $268,800 | $110,200 | $158,600 |
| 2015 | $2,823 | $260,200 | $107,300 | $152,900 |
Agents Affiliated with this Home
-
Michelle Sedgwick
M
Seller's Agent in 2024
Michelle Sedgwick
Winder Realty, LLC
1 in this area
1 Total Sale
-
Danny Griffin

Buyer's Agent in 2024
Danny Griffin
Griffin Realty Group
(508) 420-8800
5 in this area
124 Total Sales
Map
Source: MLS Property Information Network (MLS PIN)
MLS Number: 73169357
APN: MMIL-000043-000000-000007-000007
- 152 Wakeby Rd
- 626 River Rd
- 50 Lauries Ln
- 148 Hollow Rd
- 148 Hollow Rd
- 9 Tarragon Cir
- 58 Tree Line Dr
- 697 Mistic Dr
- 228 Whistleberry Dr
- 19 Mockingbird Ln
- 275 Lake Shore Dr
- 81 Acadia Dr
- 92 Santuit Pond Rd
- 170 Forest Hills Rd
- 62 Santuit Pond Rd
- 2134 Main St
- 98 Whistleberry Dr
- 1441 Old Post Rd
- 50 Whistleberry Dr
- 61 Hilltop Dr
