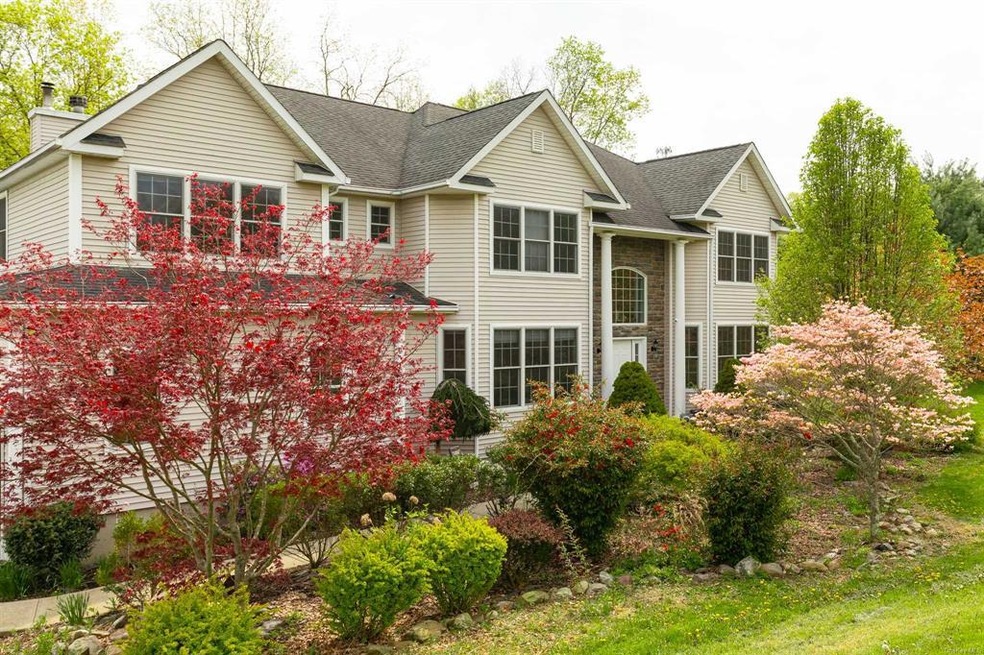
23 Brian Ct Poughkeepsie, NY 12603
LaGrange NeighborhoodHighlights
- Colonial Architecture
- Deck
- Wooded Lot
- Arlington High School Rated A-
- Private Lot
- Cathedral Ceiling
About This Home
As of July 2023This gracious, sunny four bedroom contemporary colonial is located In the exclusive Vista Ridge community in the Arlington School District. The house is tucked behind mature evergreens for maximum privacy. Extensive mature landscaping and specimen trees surround the house. The main level has a gracious entry foyer with soaring double height ceiling and the Palladian window brings in a barrage of sunlight. The formal living room has a double height ceiling and an adjacent room ideal for an office or study. The formal dining room with butler's pantry is perfect for entertaining. The open concept updated eat-in- kitchen opens onto the family room which has a lovely wood burning fireplace. Sliding doors off the kitchen open onto the deck that overlooks the spacious backyard and woods in the distance. The half bathroom, laundry room and two car garage complete the first floor. The primary suite is private and luxurious, with two walk-in closets and a large en-suite full bathroom. The second bedroom has an en-suite full bathroom. There is an additional full bathroom that services the two other bedrooms. Beautiful hard wood floors run throughout the house. The full walkout basement is large and plumbed for an additional bathroom. Conveniently located close to shopping, restaurants, and the Taconic.,Below Grnd Sq Feet:800,AboveGrade:3505,EQUIPMENT:Carbon Monoxide Detector,Smoke Detectors,OTHERROOMS:Formal Dining Room,Foyer,Office/Computer Room,Breakfast Nook,Pantry,Family Room,Laundry/Util. Room,Heating:Zoned,Basement:Interior Access,InteriorFeatures:Walk-In Closets,Washer Connection,ROOF:Asphalt Shingles,ExteriorFeatures:Landscaped
Last Agent to Sell the Property
Houlihan Lawrence Inc. License #10301222586 Listed on: 04/28/2023

Home Details
Home Type
- Single Family
Est. Annual Taxes
- $14,834
Year Built
- Built in 2005
Lot Details
- 1.06 Acre Lot
- Private Lot
- Level Lot
- Wooded Lot
Parking
- 1 Car Attached Garage
Home Design
- Colonial Architecture
- Contemporary Architecture
- Frame Construction
- Vinyl Siding
Interior Spaces
- 4,305 Sq Ft Home
- 2-Story Property
- Cathedral Ceiling
- 1 Fireplace
- Home Security System
- Dishwasher
- Property Views
Bedrooms and Bathrooms
- 4 Bedrooms
Laundry
- Dryer
- Washer
Unfinished Basement
- Walk-Out Basement
- Basement Fills Entire Space Under The House
Outdoor Features
- Balcony
- Deck
Schools
- Overlook Primary Elementary School
- Union Vale Middle School
- Arlington High School
Utilities
- Forced Air Heating and Cooling System
Listing and Financial Details
- Assessor Parcel Number 13468900615800010308470000
Ownership History
Purchase Details
Purchase Details
Home Financials for this Owner
Home Financials are based on the most recent Mortgage that was taken out on this home.Purchase Details
Home Financials for this Owner
Home Financials are based on the most recent Mortgage that was taken out on this home.Purchase Details
Purchase Details
Similar Homes in Poughkeepsie, NY
Home Values in the Area
Average Home Value in this Area
Purchase History
| Date | Type | Sale Price | Title Company |
|---|---|---|---|
| Deed | -- | None Available | |
| Deed | $640,000 | None Available | |
| Deed | $455,000 | -- | |
| Interfamily Deed Transfer | -- | -- | |
| Deed | $569,990 | -- |
Mortgage History
| Date | Status | Loan Amount | Loan Type |
|---|---|---|---|
| Previous Owner | $576,000 | Purchase Money Mortgage | |
| Previous Owner | $150,000 | New Conventional |
Property History
| Date | Event | Price | Change | Sq Ft Price |
|---|---|---|---|---|
| 07/12/2023 07/12/23 | Sold | $640,000 | -1.4% | $149 / Sq Ft |
| 05/13/2023 05/13/23 | Pending | -- | -- | -- |
| 04/28/2023 04/28/23 | For Sale | $649,000 | +42.6% | $151 / Sq Ft |
| 07/18/2018 07/18/18 | Sold | $455,000 | -5.2% | $130 / Sq Ft |
| 06/13/2018 06/13/18 | Pending | -- | -- | -- |
| 04/20/2018 04/20/18 | For Sale | $480,000 | -- | $137 / Sq Ft |
Tax History Compared to Growth
Tax History
| Year | Tax Paid | Tax Assessment Tax Assessment Total Assessment is a certain percentage of the fair market value that is determined by local assessors to be the total taxable value of land and additions on the property. | Land | Improvement |
|---|---|---|---|---|
| 2023 | $18,102 | $409,900 | $64,200 | $345,700 |
| 2022 | $17,442 | $409,900 | $64,200 | $345,700 |
| 2021 | $17,273 | $409,900 | $64,200 | $345,700 |
| 2020 | $14,368 | $409,900 | $64,200 | $345,700 |
| 2019 | $14,199 | $409,900 | $64,200 | $345,700 |
| 2018 | $12,989 | $394,100 | $64,200 | $329,900 |
| 2017 | $12,719 | $394,100 | $64,200 | $329,900 |
| 2016 | $12,566 | $394,100 | $64,200 | $329,900 |
| 2015 | -- | $394,100 | $64,200 | $329,900 |
| 2014 | -- | $394,100 | $64,200 | $329,900 |
Agents Affiliated with this Home
-

Seller's Agent in 2023
Janet Myer
Houlihan Lawrence Inc.
(914) 673-8161
4 in this area
73 Total Sales
-
E
Seller's Agent in 2018
EVELYN WEISS
BHHS Hudson Valley Properties
Map
Source: OneKey® MLS
MLS Number: KEYM415152
APN: 133400-6361-04-989070-0000
- 79 Victor Dr
- Lot #1 Sedgewick Rd
- 6 Horseshoe Dr
- 48 Sedgewick Rd
- 0 Freedom Plains Rd Unit KEYH6306348
- 62 Cramer Rd
- 29 Hillview Dr
- 45 Jeffrey Dr
- 114 Bushwick Rd
- 10 Todd Hill Rd
- 16 Bushwick Rd
- 18 Croft Hill Rd
- 45 Manor Dr W
- 83 Smith Rd
- 0 Smith Rd Unit KEY849857
- 0 Manor Dr Unit KEY887477
- 36 Spruce Ln
- 8 Glenwood Rd
- 10 Page Ct
- 24 Villa Ln
