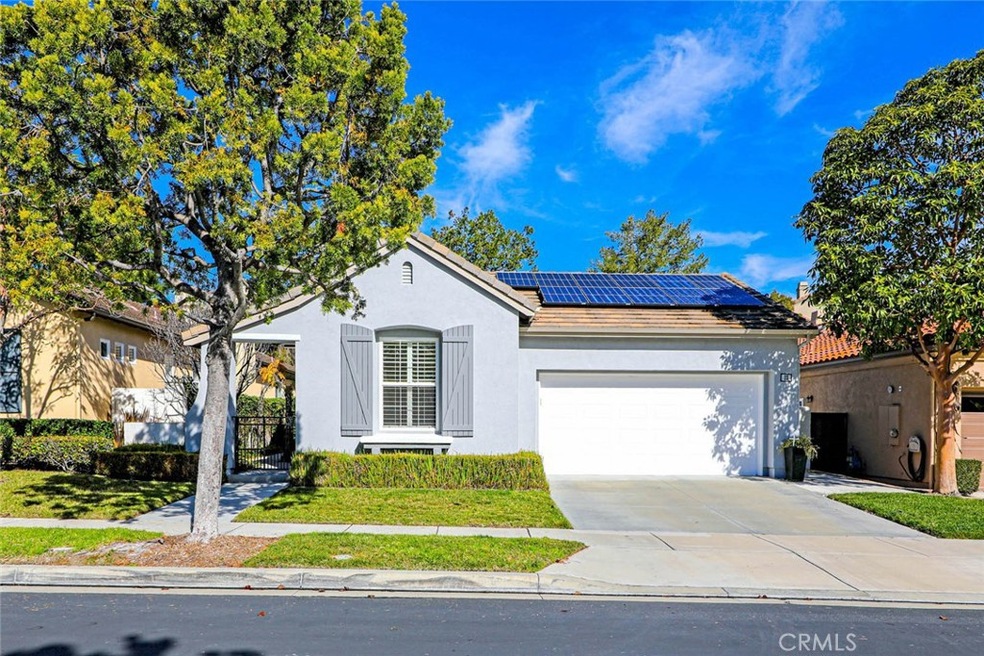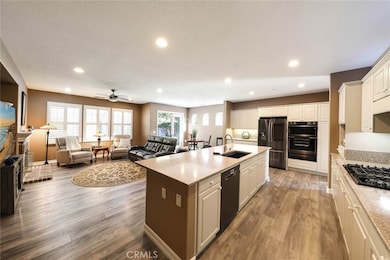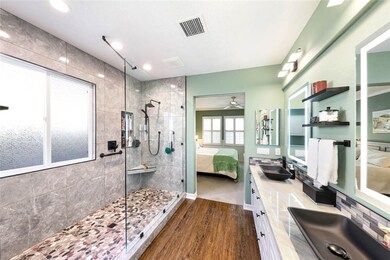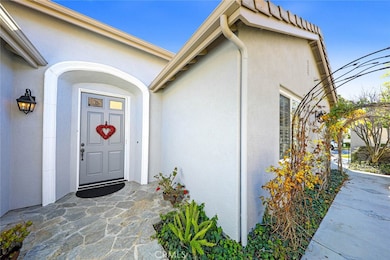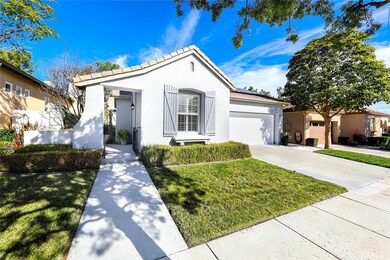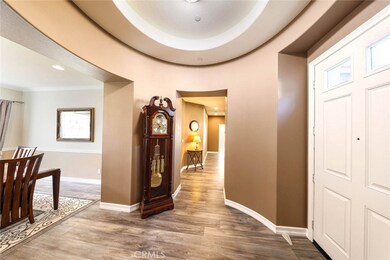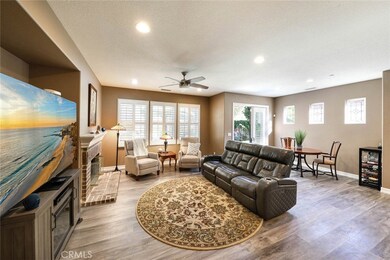
23 Camino Del Prado San Clemente, CA 92673
Talega NeighborhoodEstimated Value: $1,422,000 - $1,482,000
Highlights
- Golf Course Community
- Spa
- Gated Community
- Fitness Center
- Senior Community
- 3-minute walk to Talega Park
About This Home
As of May 2024Welcome to the Gallery in Talega an amzaing 55+ lifestyle, gated community. This single-level Waterleaf home is located on a quiet culvesac street. Enter through a lovely courtyard into a welcoming foyer that flows into a floor plan of high ceilings throughout, open concept living room/kitchen then enters into a separate full, dinning room. Recent updates include new laminate floors, Primary Bathroom Suite, updated kitchen and appliances. Living room has large windows w/plantation shutters and gas fireplace. Open,oversized kitchen with large eating island, counter seating, updated quartz counter tops /cabinets, new appliances including Samsung smart screen refrigerator, double ovens, microwave & Bosch Diswasher. Large, gas, 6 burner stovetop & lots of cabinets. Large, Primary bedroom features a new rug, white wainscoting, ceiling fan and large windows with plantation shutters looking out to the backyard. Updated, Primary bathroom suite features a new, spa like, large shower with floor to ceiling quartz walls, pebble floor and thick shower glass. Vanity has new cabinets, quartz counters, double sinks with featured LED framed mirrors, separate toliet closet. The walk-in closet is located inside bathroom suite. Guest bedroom is located on the other side of home offering privacy, lots of natural light, plantation shutters, and white wainscoting and separate 2nd full, guest bathroom. The office/den can be a 3rd bedroom per the orginal, builder option which can easily be converted. Separate laundry room with full size, newer washer and dryer. A Sunrun Solar panel power system is owned and paid for. Outside of home recently painted. The Gallery clubhouse features a fitness center, card room, billard room, library, outdoor swimming pool, spa, pickle ball court, bocce courts, croquet field, nine hole putting course and of course endless planned activities. The Gallery is located close to the Talega golfclub and golf course, trails, parks and shopping centers. Living in San Clemente you are a short distance to the pier, beaches and downtown with restaurants and shops.
Last Agent to Sell the Property
Berkshire Hathaway HomeService License #01937508 Listed on: 01/29/2024

Home Details
Home Type
- Single Family
Est. Annual Taxes
- $10,803
Year Built
- Built in 2001 | Remodeled
Lot Details
- 5,632 Sq Ft Lot
- Wrought Iron Fence
- Block Wall Fence
- Front and Back Yard Sprinklers
- Back Yard
HOA Fees
Parking
- 2 Car Direct Access Garage
- Parking Available
- Front Facing Garage
- Two Garage Doors
- Garage Door Opener
- Automatic Gate
Home Design
- Mediterranean Architecture
- Planned Development
- Slab Foundation
- Tile Roof
- Stucco
Interior Spaces
- 2,055 Sq Ft Home
- 1-Story Property
- Wainscoting
- Cathedral Ceiling
- Ceiling Fan
- Gas Fireplace
- Plantation Shutters
- Entrance Foyer
- Family Room with Fireplace
- Family Room Off Kitchen
- Living Room
- Dining Room
- Den
- Laminate Flooring
- Attic Fan
Kitchen
- Open to Family Room
- Double Convection Oven
- Six Burner Stove
- Microwave
- Water Line To Refrigerator
- Dishwasher
- Kitchen Island
- Quartz Countertops
- Disposal
Bedrooms and Bathrooms
- 2 Main Level Bedrooms
- Walk-In Closet
- Remodeled Bathroom
- Bathroom on Main Level
- 2 Full Bathrooms
- Quartz Bathroom Countertops
- Dual Vanity Sinks in Primary Bathroom
- Private Water Closet
- Bathtub with Shower
- Walk-in Shower
- Linen Closet In Bathroom
- Closet In Bathroom
Laundry
- Laundry Room
- Dryer
- Washer
Home Security
- Carbon Monoxide Detectors
- Fire and Smoke Detector
Outdoor Features
- Spa
- Slab Porch or Patio
- Exterior Lighting
Utilities
- Forced Air Heating and Cooling System
- Natural Gas Connected
- Cable TV Available
Listing and Financial Details
- Tax Lot 118
- Tax Tract Number 15921
- Assessor Parcel Number 70125128
- $1,448 per year additional tax assessments
Community Details
Overview
- Senior Community
- Front Yard Maintenance
- Talega Gallery Association, Phone Number (949) 374-3854
- Talega Association
- Waterleaf Subdivision
- Maintained Community
Amenities
- Clubhouse
- Banquet Facilities
- Meeting Room
- Card Room
- Recreation Room
Recreation
- Golf Course Community
- Pickleball Courts
- Bocce Ball Court
- Fitness Center
- Community Pool
- Community Spa
Security
- Controlled Access
- Gated Community
Ownership History
Purchase Details
Home Financials for this Owner
Home Financials are based on the most recent Mortgage that was taken out on this home.Purchase Details
Home Financials for this Owner
Home Financials are based on the most recent Mortgage that was taken out on this home.Purchase Details
Home Financials for this Owner
Home Financials are based on the most recent Mortgage that was taken out on this home.Similar Homes in San Clemente, CA
Home Values in the Area
Average Home Value in this Area
Purchase History
| Date | Buyer | Sale Price | Title Company |
|---|---|---|---|
| John Francis Davidson And Agathia Sue Davidso | $1,399,000 | California Title Company | |
| Batezel Douglas E | $835,000 | California Title Co | |
| Hatch Audrey J | $438,500 | First American Title Co |
Mortgage History
| Date | Status | Borrower | Loan Amount |
|---|---|---|---|
| Previous Owner | John Francis Davidson And Agathia Sue Davidso | $400,000 | |
| Previous Owner | Batezel Douglas E | $611,980 | |
| Previous Owner | Hatch Audrey J | $50,000 |
Property History
| Date | Event | Price | Change | Sq Ft Price |
|---|---|---|---|---|
| 05/22/2024 05/22/24 | Sold | $1,399,000 | -0.1% | $681 / Sq Ft |
| 05/01/2024 05/01/24 | Pending | -- | -- | -- |
| 04/15/2024 04/15/24 | Price Changed | $1,399,999 | +1.8% | $681 / Sq Ft |
| 03/06/2024 03/06/24 | Price Changed | $1,375,000 | -1.8% | $669 / Sq Ft |
| 01/29/2024 01/29/24 | For Sale | $1,399,999 | +67.7% | $681 / Sq Ft |
| 05/30/2018 05/30/18 | Sold | $835,000 | -1.8% | $406 / Sq Ft |
| 04/19/2018 04/19/18 | Pending | -- | -- | -- |
| 03/27/2018 03/27/18 | Price Changed | $849,900 | -1.2% | $414 / Sq Ft |
| 02/24/2018 02/24/18 | For Sale | $860,000 | -- | $418 / Sq Ft |
Tax History Compared to Growth
Tax History
| Year | Tax Paid | Tax Assessment Tax Assessment Total Assessment is a certain percentage of the fair market value that is determined by local assessors to be the total taxable value of land and additions on the property. | Land | Improvement |
|---|---|---|---|---|
| 2024 | $10,803 | $931,456 | $628,678 | $302,778 |
| 2023 | $10,541 | $913,193 | $616,351 | $296,842 |
| 2022 | $10,335 | $895,288 | $604,266 | $291,022 |
| 2021 | $10,126 | $877,734 | $592,418 | $285,316 |
| 2020 | $10,015 | $868,734 | $586,343 | $282,391 |
| 2019 | $9,791 | $851,700 | $574,846 | $276,854 |
| 2018 | $6,921 | $568,804 | $317,974 | $250,830 |
| 2017 | $6,778 | $557,651 | $311,739 | $245,912 |
| 2016 | $6,838 | $546,717 | $305,626 | $241,091 |
| 2015 | $6,771 | $538,505 | $301,035 | $237,470 |
| 2014 | $6,643 | $527,957 | $295,138 | $232,819 |
Agents Affiliated with this Home
-
Kathleen Godbout
K
Seller's Agent in 2024
Kathleen Godbout
Berkshire Hathaway HomeService
(949) 366-8810
2 in this area
12 Total Sales
-
Sheri Sandler

Buyer's Agent in 2024
Sheri Sandler
Realty One Group West
(949) 929-0774
1 in this area
49 Total Sales
-
Brandi Brotherton

Seller's Agent in 2018
Brandi Brotherton
Berkshire Hathaway HomeService
(949) 899-2101
7 in this area
37 Total Sales
-

Buyer's Agent in 2018
Todd Schiedow
Coldwell Banker Realty
(949) 929-1339
Map
Source: California Regional Multiple Listing Service (CRMLS)
MLS Number: OC24016634
APN: 701-251-28
- 3 Camino Del Prado
- 7 Corte Abertura
- 18 Corte Sevilla
- 33 Calle Boveda
- 2 Corte Rivera
- 103 Corte Tierra Bella
- 10 Corte Vizcaya
- 4 Corte Vizcaya
- 15 Via Cancion
- 21 Calle Vista Del Sol
- 18 Calle Pacifica
- 19 Calle Altea
- 106 Via Sabinas
- 306 Camino Mira Monte
- 62 Paseo Rosa
- 114 Via Monte Picayo
- 94 Paseo Vista Unit 85B
- 107 Plaza Via Sol
- 53 Calle Careyes
- 35 Calle Careyes
- 23 Camino Del Prado
- 21 Camino Del Prado
- 25 Camino Del Prado
- 27 Camino Del Prado
- 17 Camino Del Prado
- 29 Camino Del Prado
- 14 Camino Botero
- 24 Camino Del Prado
- 12 Camino Botero
- 26 Camino Del Prado
- 22 Camino Del Prado
- 16 Camino Botero
- 10 Camino Botero
- 28 Camino Del Prado
- 20 Camino Del Prado
- 18 Camino Botero
- 15 Camino Del Prado
- 8 Camino Botero
- 30 Camino Del Prado
- 18 Camino Del Prado
