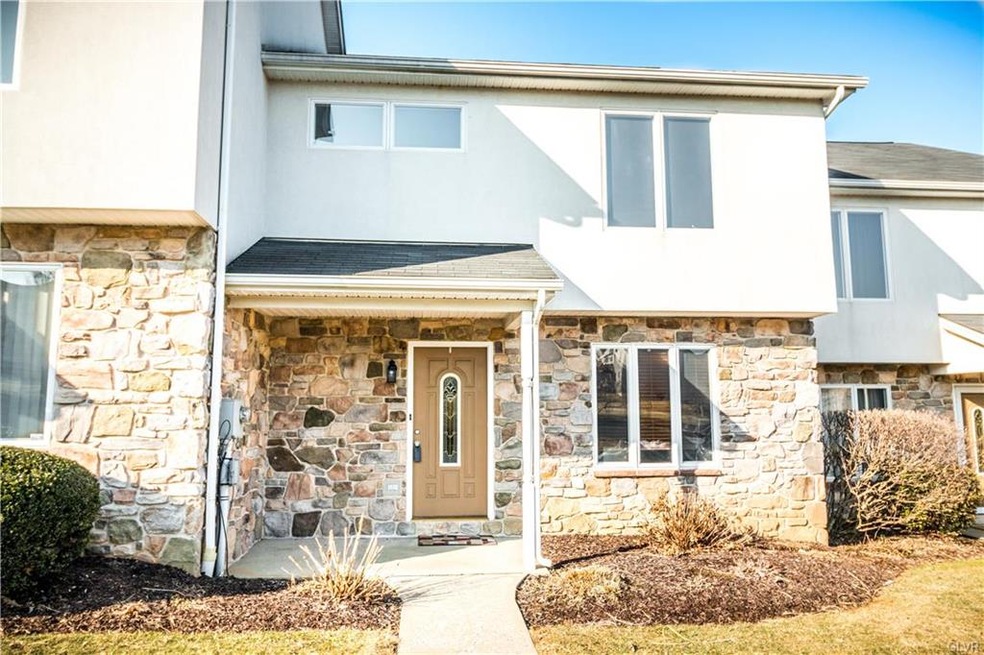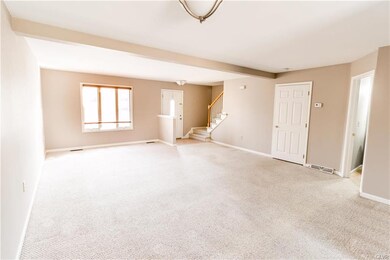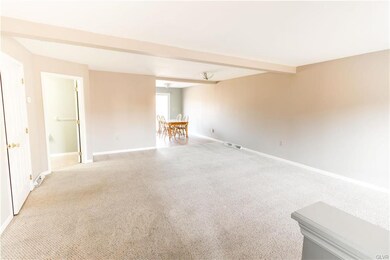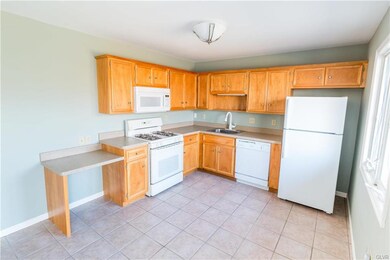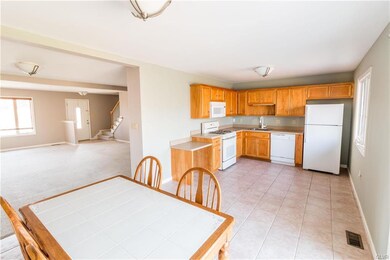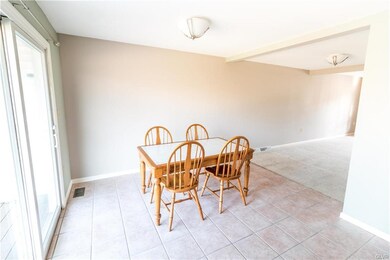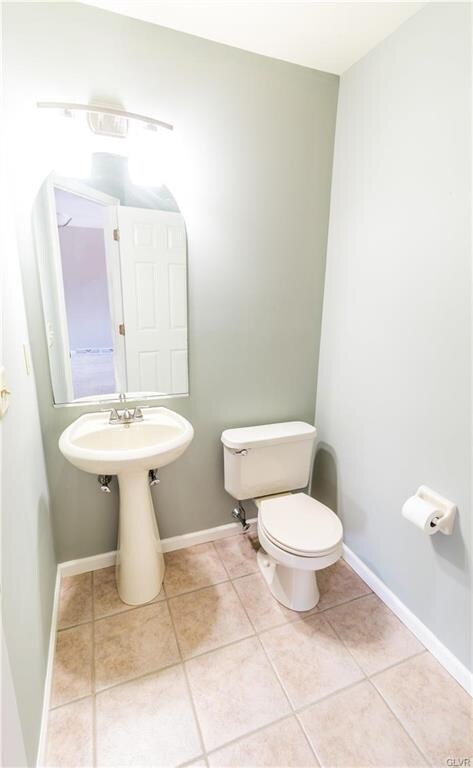
23 Chestnut Commons Ct Easton, PA 18040
Forks Township NeighborhoodHighlights
- Panoramic View
- Covered patio or porch
- Eat-In Kitchen
- Deck
- 2 Car Attached Garage
- Tile Flooring
About This Home
As of February 2024Well maintained, TWO CAR GARAGE condo in desirable Forks Twp. This home is move in ready with newer updates and neutral colors throughout. There are 2 bright and airy bedrooms, 3 bathrooms (2 full, 1 half), and an open concept great room/kitchen area that make this a must see! There is also a lower level basement/laundry leading you to the over sized 2 car garage. Quiet location offers you privacy and views off of 2 levels of TREX Decking! Condo fee covers all maintenance to the exterior as well as snow removal. Close proximity to all major highways and all amenities in the area.
Townhouse Details
Home Type
- Townhome
Year Built
- Built in 2002
Home Design
- Asphalt Roof
- Stucco Exterior
- Stone Veneer
- Vinyl Construction Material
Interior Spaces
- 1,628 Sq Ft Home
- Dining Area
- Panoramic Views
Kitchen
- Eat-In Kitchen
- Electric Oven
- Self-Cleaning Oven
- Microwave
- Dishwasher
- Disposal
Flooring
- Wall to Wall Carpet
- Tile
Bedrooms and Bathrooms
- 2 Bedrooms
Laundry
- Laundry on lower level
- Washer and Dryer Hookup
Basement
- Partial Basement
- Exterior Basement Entry
Parking
- 2 Car Attached Garage
- Garage Door Opener
- Off-Street Parking
Outdoor Features
- Deck
- Covered patio or porch
Utilities
- Forced Air Heating and Cooling System
- Heating System Uses Gas
- Gas Water Heater
Community Details
- Property has a Home Owners Association
- Common Area
Listing and Financial Details
- Assessor Parcel Number K9SW1 9 23 0311
Ownership History
Purchase Details
Home Financials for this Owner
Home Financials are based on the most recent Mortgage that was taken out on this home.Purchase Details
Home Financials for this Owner
Home Financials are based on the most recent Mortgage that was taken out on this home.Purchase Details
Home Financials for this Owner
Home Financials are based on the most recent Mortgage that was taken out on this home.Purchase Details
Purchase Details
Similar Homes in Easton, PA
Home Values in the Area
Average Home Value in this Area
Purchase History
| Date | Type | Sale Price | Title Company |
|---|---|---|---|
| Deed | $300,000 | None Listed On Document | |
| Deed | $148,000 | Trident Land Transfer Compan | |
| Deed | $147,500 | None Available | |
| Sheriffs Deed | $101,000 | None Available | |
| Deed | $132,900 | -- |
Mortgage History
| Date | Status | Loan Amount | Loan Type |
|---|---|---|---|
| Open | $225,000 | New Conventional | |
| Previous Owner | $67,500 | New Conventional | |
| Previous Owner | $21,000 | Unknown | |
| Previous Owner | $155,109 | Unknown |
Property History
| Date | Event | Price | Change | Sq Ft Price |
|---|---|---|---|---|
| 02/05/2024 02/05/24 | Sold | $300,000 | +1.7% | $184 / Sq Ft |
| 01/01/2024 01/01/24 | Pending | -- | -- | -- |
| 12/26/2023 12/26/23 | For Sale | $295,000 | +99.3% | $181 / Sq Ft |
| 05/25/2018 05/25/18 | Sold | $148,000 | 0.0% | $91 / Sq Ft |
| 04/29/2018 04/29/18 | Pending | -- | -- | -- |
| 02/15/2018 02/15/18 | For Sale | $148,000 | +0.3% | $91 / Sq Ft |
| 10/01/2015 10/01/15 | Sold | $147,500 | -6.3% | $91 / Sq Ft |
| 06/20/2015 06/20/15 | Pending | -- | -- | -- |
| 01/02/2015 01/02/15 | For Sale | $157,500 | -- | $97 / Sq Ft |
Tax History Compared to Growth
Tax History
| Year | Tax Paid | Tax Assessment Tax Assessment Total Assessment is a certain percentage of the fair market value that is determined by local assessors to be the total taxable value of land and additions on the property. | Land | Improvement |
|---|---|---|---|---|
| 2025 | $715 | $66,200 | $0 | $66,200 |
| 2024 | $5,800 | $66,200 | $0 | $66,200 |
| 2023 | $5,712 | $66,200 | $0 | $66,200 |
| 2022 | $5,626 | $66,200 | $0 | $66,200 |
| 2021 | $5,607 | $66,200 | $0 | $66,200 |
| 2020 | $5,604 | $66,200 | $0 | $66,200 |
| 2019 | $5,524 | $66,200 | $0 | $66,200 |
| 2018 | $5,429 | $66,200 | $0 | $66,200 |
| 2017 | $5,266 | $66,200 | $0 | $66,200 |
| 2016 | -- | $66,200 | $0 | $66,200 |
| 2015 | -- | $66,200 | $0 | $66,200 |
| 2014 | -- | $66,200 | $0 | $66,200 |
Agents Affiliated with this Home
-
Dean Carnes

Seller's Agent in 2024
Dean Carnes
Coldwell Banker Hearthside
(610) 704-9099
6 in this area
119 Total Sales
-
Leigh Anne Walker
L
Buyer's Agent in 2024
Leigh Anne Walker
Keller Williams Real Estate
(908) 751-7750
2 in this area
41 Total Sales
-
Marci Lombardi

Seller's Agent in 2018
Marci Lombardi
BHHS Fox & Roach
(908) 295-6091
6 in this area
70 Total Sales
-
ALONA LISKA

Buyer's Agent in 2018
ALONA LISKA
BHHS Fox & Roach
(610) 360-2752
41 Total Sales
-
Kelly Ritter

Seller's Agent in 2015
Kelly Ritter
IronValley RE of Lehigh Valley
(484) 239-0689
1 in this area
99 Total Sales
-
Michael Volpone
M
Buyer's Agent in 2015
Michael Volpone
RE/MAX
(610) 691-6100
1 in this area
45 Total Sales
Map
Source: Greater Lehigh Valley REALTORS®
MLS Number: 570092
APN: K9SW1-9-23-0311
- 10 Aspen Ct
- 1908 Cherry Ave
- 121 Winding Rd
- 129 Winding Rd
- 1750 Deer Path Rd
- 107 Winding Rd
- 239 Winding Rd
- 231 Winding Rd
- 236 Winding Rd
- 233 Winding Rd
- 245 Winding Rd
- 2030 Stocker Mill Rd
- 1200 Vera Dr
- 1245 Vera Dr
- 104 Winding Rd
- 311 Knollwood Dr
- 313 Knollwood Dr
- 2621 Penns Ridge Blvd
- 797 Heather Ln
- 804 Blue Spruce Ln
