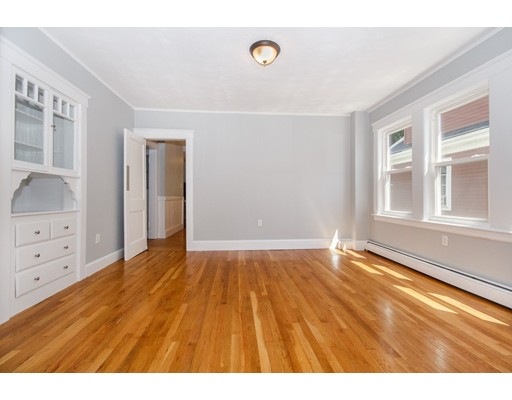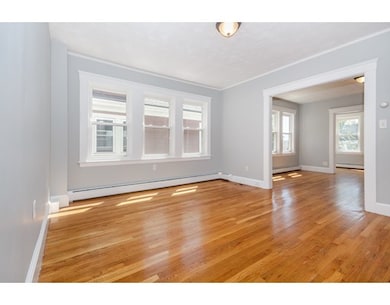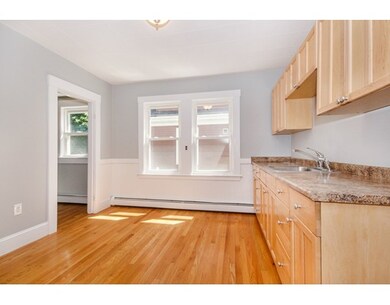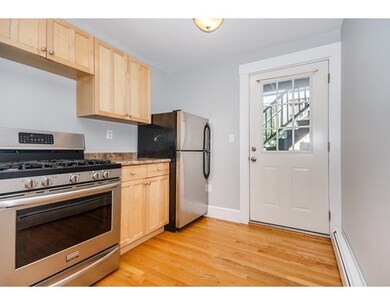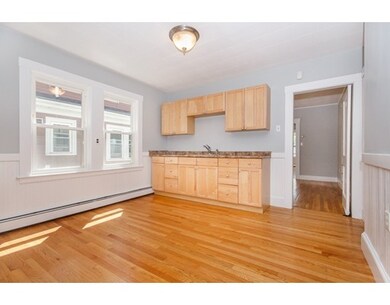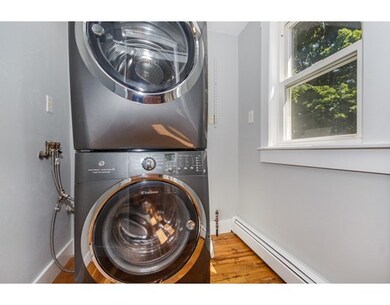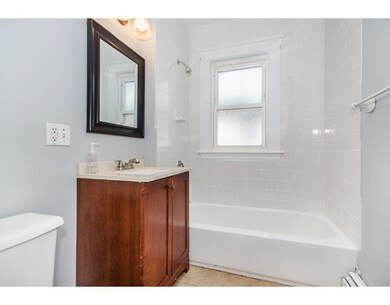
23 Cheverus Rd Unit 2 Dorchester Center, MA 02124
Saint Marks NeighborhoodAbout This Home
As of February 2024This condo is ideally situated on a dead end street, within close proximity to many conveniences including shopping, restaurants, parks, library, and public transportation. Set on the second floor, this unit gets a ton of natural light and has hardwood floors throughout, two bedrooms, one bath, living room, dining room, kitchen, office / sun room. Gas heat, freshly painted interior (including common area), in-unit laundry, private rear deck, and good-sized dedicated storage in basement all add to the many appealing features of this property. Come take a look!
Last Agent to Sell the Property
Anne and Craig
The Galvin Group, LLC Listed on: 06/27/2017
Property Details
Home Type
Condominium
Est. Annual Taxes
$5,593
Year Built
1940
Lot Details
0
Listing Details
- Unit Level: 2
- Unit Placement: Middle
- Property Type: Condominium/Co-Op
- CC Type: Condo
- Style: 2/3 Family
- Lead Paint: Unknown
- Year Round: Yes
- Year Built Description: Actual
- Special Features: None
- Property Sub Type: Condos
- Year Built: 1940
Interior Features
- Has Basement: Yes
- Number of Rooms: 6
- Amenities: Public Transportation, Shopping, Park, Walk/Jog Trails, Medical Facility, Bike Path, Highway Access, House of Worship, Private School, Public School, T-Station, University
- Flooring: Hardwood
- Interior Amenities: Intercom
- Bedroom 2: Second Floor, 11X11
- Bathroom #1: Second Floor
- Kitchen: Second Floor, 17X15
- Laundry Room: Second Floor
- Living Room: Second Floor, 14X12
- Master Bedroom: Second Floor, 13X11
- Master Bedroom Description: Closet, Flooring - Hardwood
- Dining Room: Second Floor, 14X12
- No Bedrooms: 2
- Full Bathrooms: 1
- Oth1 Room Name: Office
- Oth1 Dimen: 23X7
- Oth1 Dscrp: Closet, Flooring - Hardwood
- Oth1 Level: Second Floor
- No Living Levels: 1
- Main Lo: BB3342
- Main So: BB5522
Exterior Features
- Construction: Frame
- Exterior Unit Features: Deck - Wood
- Beach Ownership: Public
Garage/Parking
- Parking Spaces: 0
Utilities
- Heat Zones: 2
- Hot Water: Natural Gas
- Utility Connections: for Gas Range, for Electric Dryer, Washer Hookup
- Sewer: City/Town Sewer
- Water: City/Town Water
Condo/Co-op/Association
- Association Fee Includes: Water, Sewer, Master Insurance
- Management: Owner Association
- Pets Allowed: Yes w/ Restrictions
- No Units: 3
- Unit Building: 2
Fee Information
- Fee Interval: Monthly
Lot Info
- Assessor Parcel Number: W:16 P:01310 S:004
- Zoning: RES
- Acre: 0.03
- Lot Size: 1097.00
Ownership History
Purchase Details
Home Financials for this Owner
Home Financials are based on the most recent Mortgage that was taken out on this home.Similar Homes in Dorchester Center, MA
Home Values in the Area
Average Home Value in this Area
Purchase History
| Date | Type | Sale Price | Title Company |
|---|---|---|---|
| Deed | $264,000 | -- |
Mortgage History
| Date | Status | Loan Amount | Loan Type |
|---|---|---|---|
| Open | $425,000 | Purchase Money Mortgage | |
| Closed | $168,000 | Credit Line Revolving | |
| Closed | $352,000 | Stand Alone Refi Refinance Of Original Loan | |
| Closed | $365,750 | New Conventional | |
| Closed | $239,900 | Stand Alone Refi Refinance Of Original Loan | |
| Closed | $264,000 | Purchase Money Mortgage |
Property History
| Date | Event | Price | Change | Sq Ft Price |
|---|---|---|---|---|
| 02/23/2024 02/23/24 | Sold | $500,000 | +0.2% | $438 / Sq Ft |
| 01/16/2024 01/16/24 | Pending | -- | -- | -- |
| 01/03/2024 01/03/24 | For Sale | $499,000 | +29.6% | $437 / Sq Ft |
| 08/18/2017 08/18/17 | Sold | $385,000 | -3.5% | $351 / Sq Ft |
| 07/08/2017 07/08/17 | Pending | -- | -- | -- |
| 06/27/2017 06/27/17 | For Sale | $399,000 | -- | $364 / Sq Ft |
Tax History Compared to Growth
Tax History
| Year | Tax Paid | Tax Assessment Tax Assessment Total Assessment is a certain percentage of the fair market value that is determined by local assessors to be the total taxable value of land and additions on the property. | Land | Improvement |
|---|---|---|---|---|
| 2025 | $5,593 | $483,000 | $0 | $483,000 |
| 2024 | $4,975 | $456,400 | $0 | $456,400 |
| 2023 | $4,531 | $421,900 | $0 | $421,900 |
| 2022 | $4,330 | $398,000 | $0 | $398,000 |
| 2021 | $4,123 | $386,400 | $0 | $386,400 |
| 2020 | $3,788 | $358,700 | $0 | $358,700 |
| 2019 | $3,566 | $338,300 | $0 | $338,300 |
| 2018 | $3,182 | $303,600 | $0 | $303,600 |
| 2017 | $2,950 | $278,600 | $0 | $278,600 |
| 2016 | $2,864 | $260,400 | $0 | $260,400 |
| 2015 | $2,806 | $231,700 | $0 | $231,700 |
| 2014 | $2,673 | $212,500 | $0 | $212,500 |
Agents Affiliated with this Home
-
Patrick Brusil

Seller's Agent in 2024
Patrick Brusil
Keller Williams Realty Boston-Metro | Back Bay
(617) 840-9304
1 in this area
99 Total Sales
-
Karina Polanco
K
Seller Co-Listing Agent in 2024
Karina Polanco
Keller Williams Realty Boston-Metro | Back Bay
1 in this area
16 Total Sales
-
M
Buyer's Agent in 2024
Melissa Flamburis
Redfin Corp.
-
A
Seller's Agent in 2017
Anne and Craig
The Galvin Group, LLC
-
Kathleen Alexander

Buyer's Agent in 2017
Kathleen Alexander
Keller Williams Realty Boston-Metro | Back Bay
(617) 794-1253
2 in this area
92 Total Sales
Map
Source: MLS Property Information Network (MLS PIN)
MLS Number: 72189800
APN: DORC-000000-000016-001310-000004
- 1 King St Unit 3
- 22 Saint Marks Rd Unit 1
- 17 Saint Marks Rd Unit 1
- 32 Saint Marks Rd Unit 1
- 40 King St Unit 3
- 41 King St Unit 1
- 80-84 Shepton St Unit 80-3
- 123-125 Centre St Unit TH 1
- 123-125 Centre St Unit 8
- 123-125 Centre St Unit 9
- 123-125 Centre St Unit TH2
- 123-125 Centre St Unit TH4
- 334 Centre St Unit 2
- 15 Lafield St Unit 1
- 51 Florida St Unit 3
- 106 Lonsdale St Unit 1
- 116 Lonsdale St
- 67 Whitten St
- 15 Centervale Park
- 76 Florida St
