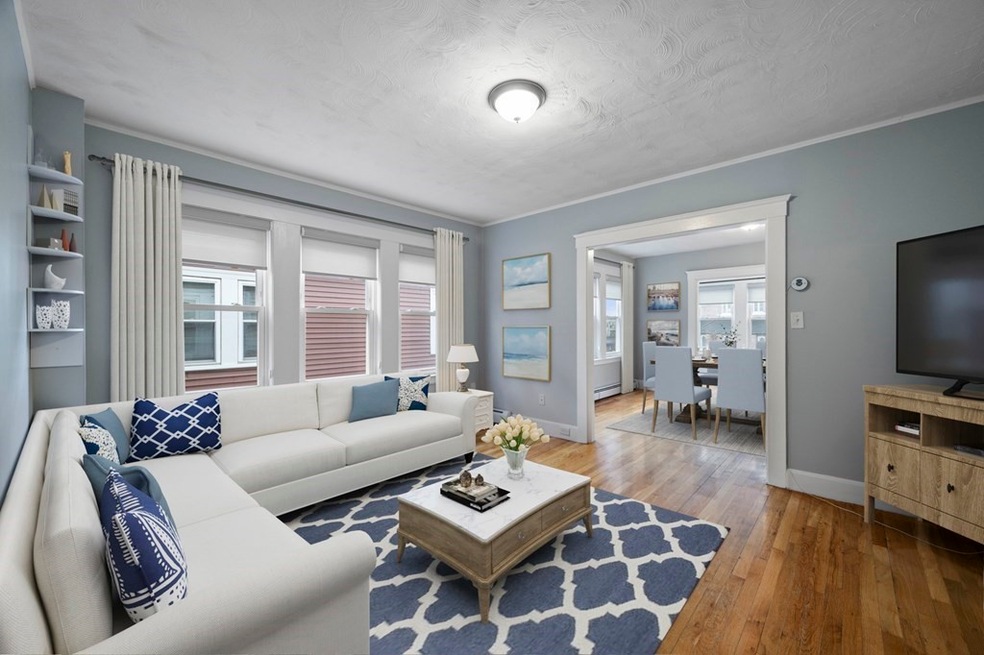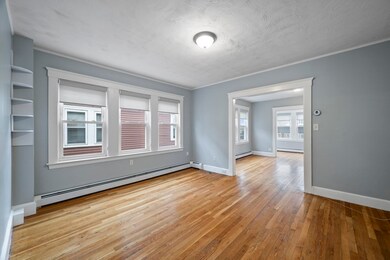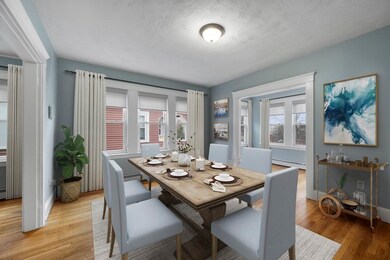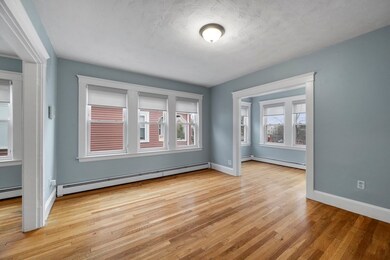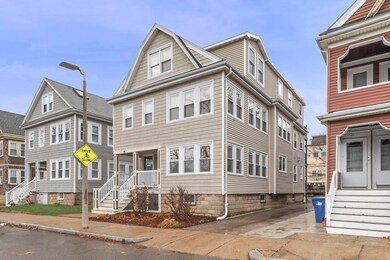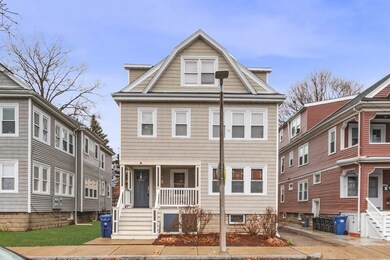
23 Cheverus Rd Unit 2 Dorchester Center, MA 02124
Saint Marks NeighborhoodHighlights
- Deck
- Wood Flooring
- Home Office
- Property is near public transit
- Solid Surface Countertops
- Stainless Steel Appliances
About This Home
As of February 2024While it is very early on in 2024, this may go down as the deal of the year in the Boston condo market. This floor-through condo sits on a dead-end street across from the well-manicured grounds of Saint Mark. Why does this matter? Well, it means parking is a breeze. No fighting townies for spaces saved with lawn chairs. HOWEVER, Shawmut Station + the Red Line are only .3 miles away - you don't need to drive, the MBTA has you covered. Consider all that Dorchester can offer: spend summers lounging at Malibu Beach, soak up the meandering Neponset River at Joseph Finnegan Park, and chow down on a Bahn Mi at Ba Le. Ready to unwind? Head home to your sanctuary at 23 Cheverus Road. This is a special property. Want hardwood floors that glisten from the natural light that floods the home? 21 windows graciously allow light to flourish here. The living area transitions seamlessly from one space to the next. A private rear deck, in-unit laundry, and a massive storage area round out the features
Last Agent to Sell the Property
Keller Williams Realty Boston-Metro | Back Bay Listed on: 01/03/2024

Last Buyer's Agent
Melissa Flamburis
Redfin Corp.

Property Details
Home Type
- Condominium
Est. Annual Taxes
- $4,531
Year Built
- Built in 1940 | Remodeled
Lot Details
- Two or More Common Walls
- Garden
HOA Fees
- $220 Monthly HOA Fees
Home Design
- Shingle Roof
Interior Spaces
- 1,141 Sq Ft Home
- 1-Story Property
- Home Office
- Intercom
- Basement
Kitchen
- Stove
- Range<<rangeHoodToken>>
- <<microwave>>
- Freezer
- Dishwasher
- Stainless Steel Appliances
- Kitchen Island
- Solid Surface Countertops
- Disposal
Flooring
- Wood
- Tile
Bedrooms and Bathrooms
- 2 Bedrooms
- 1 Full Bathroom
- <<tubWithShowerToken>>
Laundry
- Laundry on main level
- Dryer
- Washer
Outdoor Features
- Deck
- Rain Gutters
Location
- Property is near public transit
Utilities
- Window Unit Cooling System
- 2 Heating Zones
- Heating System Uses Natural Gas
- Baseboard Heating
- Natural Gas Connected
Listing and Financial Details
- Assessor Parcel Number W:16 P:01310 S:004,1303095
Community Details
Overview
- Association fees include water, sewer, insurance, reserve funds
- 3 Units
Amenities
- Shops
Pet Policy
- Pets Allowed
Ownership History
Purchase Details
Home Financials for this Owner
Home Financials are based on the most recent Mortgage that was taken out on this home.Similar Homes in Dorchester Center, MA
Home Values in the Area
Average Home Value in this Area
Purchase History
| Date | Type | Sale Price | Title Company |
|---|---|---|---|
| Deed | $264,000 | -- |
Mortgage History
| Date | Status | Loan Amount | Loan Type |
|---|---|---|---|
| Open | $425,000 | Purchase Money Mortgage | |
| Closed | $168,000 | Credit Line Revolving | |
| Closed | $352,000 | Stand Alone Refi Refinance Of Original Loan | |
| Closed | $365,750 | New Conventional | |
| Closed | $239,900 | Stand Alone Refi Refinance Of Original Loan | |
| Closed | $264,000 | Purchase Money Mortgage |
Property History
| Date | Event | Price | Change | Sq Ft Price |
|---|---|---|---|---|
| 02/23/2024 02/23/24 | Sold | $500,000 | +0.2% | $438 / Sq Ft |
| 01/16/2024 01/16/24 | Pending | -- | -- | -- |
| 01/03/2024 01/03/24 | For Sale | $499,000 | +29.6% | $437 / Sq Ft |
| 08/18/2017 08/18/17 | Sold | $385,000 | -3.5% | $351 / Sq Ft |
| 07/08/2017 07/08/17 | Pending | -- | -- | -- |
| 06/27/2017 06/27/17 | For Sale | $399,000 | -- | $364 / Sq Ft |
Tax History Compared to Growth
Tax History
| Year | Tax Paid | Tax Assessment Tax Assessment Total Assessment is a certain percentage of the fair market value that is determined by local assessors to be the total taxable value of land and additions on the property. | Land | Improvement |
|---|---|---|---|---|
| 2025 | $5,593 | $483,000 | $0 | $483,000 |
| 2024 | $4,975 | $456,400 | $0 | $456,400 |
| 2023 | $4,531 | $421,900 | $0 | $421,900 |
| 2022 | $4,330 | $398,000 | $0 | $398,000 |
| 2021 | $4,123 | $386,400 | $0 | $386,400 |
| 2020 | $3,788 | $358,700 | $0 | $358,700 |
| 2019 | $3,566 | $338,300 | $0 | $338,300 |
| 2018 | $3,182 | $303,600 | $0 | $303,600 |
| 2017 | $2,950 | $278,600 | $0 | $278,600 |
| 2016 | $2,864 | $260,400 | $0 | $260,400 |
| 2015 | $2,806 | $231,700 | $0 | $231,700 |
| 2014 | $2,673 | $212,500 | $0 | $212,500 |
Agents Affiliated with this Home
-
Patrick Brusil

Seller's Agent in 2024
Patrick Brusil
Keller Williams Realty Boston-Metro | Back Bay
(617) 840-9304
1 in this area
99 Total Sales
-
Karina Polanco
K
Seller Co-Listing Agent in 2024
Karina Polanco
Keller Williams Realty Boston-Metro | Back Bay
1 in this area
16 Total Sales
-
M
Buyer's Agent in 2024
Melissa Flamburis
Redfin Corp.
-
A
Seller's Agent in 2017
Anne and Craig
The Galvin Group, LLC
-
Kathleen Alexander

Buyer's Agent in 2017
Kathleen Alexander
Keller Williams Realty Boston-Metro | Back Bay
(617) 794-1253
2 in this area
92 Total Sales
Map
Source: MLS Property Information Network (MLS PIN)
MLS Number: 73190448
APN: DORC-000000-000016-001310-000004
- 1 King St Unit 3
- 22 Saint Marks Rd Unit 1
- 17 Saint Marks Rd Unit 1
- 32 Saint Marks Rd Unit 1
- 123-125 Centre St Unit TH 1
- 123-125 Centre St Unit 8
- 123-125 Centre St Unit 9
- 123-125 Centre St Unit TH2
- 123-125 Centre St Unit TH4
- 80-84 Shepton St Unit 80-3
- 40 King St Unit 3
- 41 King St Unit 1
- 51 Florida St Unit 3
- 334 Centre St Unit 2
- 15 Lafield St Unit 1
- 56 Lithgow St
- 106 Lonsdale St Unit 1
- 15 Centervale Park
- 61 Lyndhurst St Unit A
- 61 Lyndhurst St
