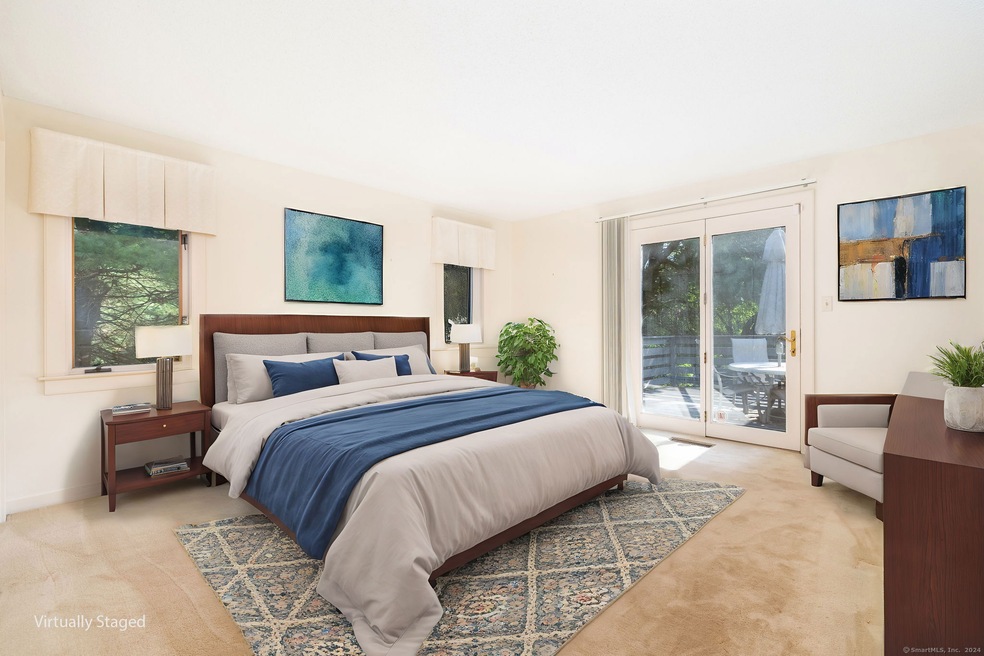
23 Chimney Crest Ln Bristol, CT 06010
Forestville NeighborhoodHighlights
- Attic
- End Unit
- Central Air
- 2 Fireplaces
- Cul-De-Sac
- Floor Furnace
About This Home
As of October 2024Spacious standalone condo in private community. Cathedral ceilings and multiple wood burning fireplaces. Updated kitchen, hardwood floors and master bathroom. Private back deck to enjoy the outdoors. New heating and AC unit. Conveniently located to highway access, on the Southington/Plainville line.
Last Agent to Sell the Property
Get Listed Realty License #REB.0791566 Listed on: 09/04/2024
Home Details
Home Type
- Single Family
Year Built
- Built in 1987
Lot Details
- Cul-De-Sac
HOA Fees
- $625 Monthly HOA Fees
Parking
- 2 Car Garage
Home Design
- Frame Construction
- Wood Siding
- Clap Board Siding
Interior Spaces
- 2,177 Sq Ft Home
- 2 Fireplaces
- Laundry on main level
Bedrooms and Bathrooms
- 3 Bedrooms
Attic
- Attic Floors
- Attic or Crawl Hatchway Insulated
Finished Basement
- Heated Basement
- Basement Fills Entire Space Under The House
- Basement Hatchway
- Basement Storage
Schools
- Greene Hills Elementary School
- Bristol Central High School
Utilities
- Central Air
- Floor Furnace
- Heat Pump System
- 60+ Gallon Tank
Community Details
- Association fees include grounds maintenance, trash pickup, snow removal, property management, road maintenance
- Property managed by Ask Seller
Similar Homes in Bristol, CT
Home Values in the Area
Average Home Value in this Area
Property History
| Date | Event | Price | Change | Sq Ft Price |
|---|---|---|---|---|
| 10/09/2024 10/09/24 | Sold | $410,000 | +8.2% | $188 / Sq Ft |
| 09/04/2024 09/04/24 | For Sale | $379,000 | -- | $174 / Sq Ft |
Tax History Compared to Growth
Agents Affiliated with this Home
-
Kris Lippi
K
Seller's Agent in 2024
Kris Lippi
Get Listed Realty
(860) 595-2506
2 in this area
845 Total Sales
-
Jill Rubino
J
Buyer's Agent in 2024
Jill Rubino
Century 21 AllPoints Realty
(203) 213-7281
7 in this area
127 Total Sales
Map
Source: SmartMLS
MLS Number: 24044358
- 189 Redstone Hill Unit 17
- 44 Cold Springs Rd
- 189 Redstone Hill Rd Unit 7
- 581 Village St
- 595 Village St
- 603 Village St
- 1 Brookside Dr
- 568 Village St
- 4 Cedar Grove Rd
- 7 Cedar Grove Rd
- 519 Village St
- 27 Brookside Dr
- 65 Elizabeth Dr
- 127 Butternut Ln Unit 127 C
- 63 Rita Dr
- 1985 West St Unit 11
- 1985 West St Unit 9
- 1985 West St Unit 12
- 1985 West St Unit 10
- 10 Ciccio Ct
