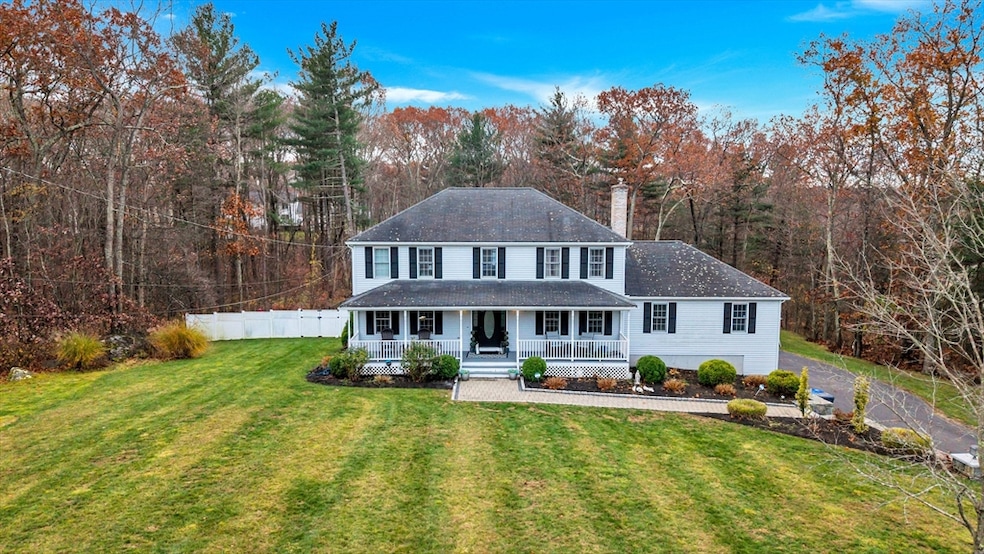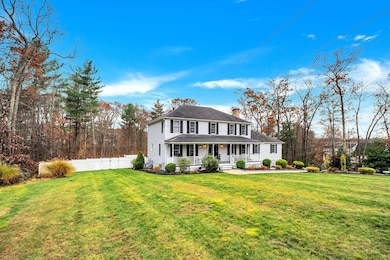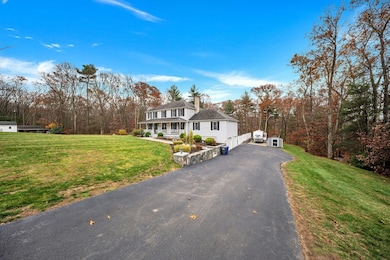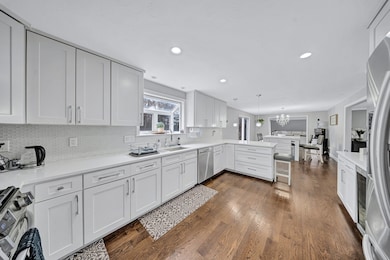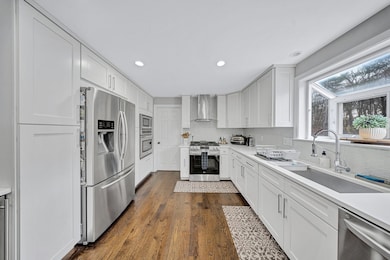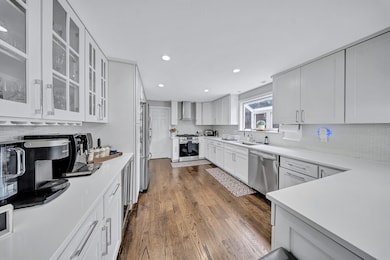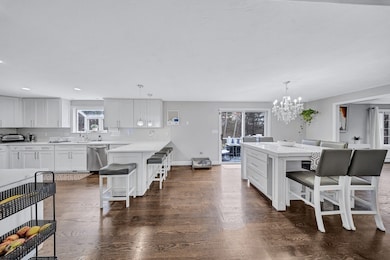
23 Christina Rd Milford, MA 01757
Estimated payment $5,801/month
Highlights
- Hot Property
- 1.04 Acre Lot
- Deck
- Heated In Ground Pool
- Colonial Architecture
- Family Room with Fireplace
About This Home
Welcome to your dream home! This beautiful colonial with 4 bedrooms, 2 full and 2 half baths has everything you could want and need. Sitting on over 1 acre at the end of a cul-de-sac, it offers the perfect, peaceful, private oasis. Step into the inviting foyer and enjoy the spacious first-floor living area featuring hardwood floors throughout, a kitchen with quartz countertops and propane gas range, and an enormous family room with a wood-burning fireplace. A half bath with laundry completes the main level. Upstairs you’ll find 4 bedrooms and 2 full baths, including a large primary bedroom with its own bath and walk-in closet. The finished walk-out basement provides extra living space with a wet bar and half bath. Step out to the fenced backyard and be amazed, offering a covered patio, deck, outdoor built in bbq/kitchen area, heated saltwater pool and spa, fire pit, and plenty of open space to entertain or relax. Too many amazing features to name, come experience all of it for yourself
Open House Schedule
-
Sunday, November 16, 202512:30 to 2:30 pm11/16/2025 12:30:00 PM +00:0011/16/2025 2:30:00 PM +00:00Add to Calendar
Home Details
Home Type
- Single Family
Est. Annual Taxes
- $10,159
Year Built
- Built in 1998
Lot Details
- 1.04 Acre Lot
- Cul-De-Sac
- Fenced
- Property is zoned RC
Parking
- 2 Car Attached Garage
- Driveway
- Open Parking
- Off-Street Parking
Home Design
- Colonial Architecture
- Frame Construction
- Shingle Roof
- Concrete Perimeter Foundation
Interior Spaces
- Wet Bar
- Ceiling Fan
- Light Fixtures
- Family Room with Fireplace
- 2 Fireplaces
- Living Room with Fireplace
Kitchen
- Range
- Dishwasher
- Solid Surface Countertops
Flooring
- Wood
- Laminate
- Ceramic Tile
Bedrooms and Bathrooms
- 4 Bedrooms
- Primary bedroom located on second floor
- Walk-In Closet
- Separate Shower
Laundry
- Dryer
- Washer
Finished Basement
- Walk-Out Basement
- Interior Basement Entry
- Garage Access
Pool
- Heated In Ground Pool
- Spa
Outdoor Features
- Deck
- Enclosed Patio or Porch
Utilities
- Forced Air Heating and Cooling System
- Heating System Uses Oil
Community Details
- No Home Owners Association
Listing and Financial Details
- Assessor Parcel Number M:53 B:086 L:50,1619506
Map
Home Values in the Area
Average Home Value in this Area
Tax History
| Year | Tax Paid | Tax Assessment Tax Assessment Total Assessment is a certain percentage of the fair market value that is determined by local assessors to be the total taxable value of land and additions on the property. | Land | Improvement |
|---|---|---|---|---|
| 2025 | $102 | $793,700 | $226,900 | $566,800 |
| 2024 | $9,979 | $750,900 | $218,200 | $532,700 |
| 2023 | $9,085 | $628,700 | $181,100 | $447,600 |
| 2022 | $8,537 | $554,700 | $165,800 | $388,900 |
| 2021 | $8,127 | $508,600 | $165,800 | $342,800 |
| 2020 | $8,293 | $519,600 | $165,800 | $353,800 |
| 2019 | $7,936 | $479,800 | $165,800 | $314,000 |
| 2018 | $6,940 | $419,100 | $161,500 | $257,600 |
| 2017 | $6,696 | $398,800 | $161,500 | $237,300 |
| 2016 | $6,578 | $382,900 | $161,500 | $221,400 |
| 2015 | $6,571 | $374,400 | $161,500 | $212,900 |
Property History
| Date | Event | Price | List to Sale | Price per Sq Ft | Prior Sale |
|---|---|---|---|---|---|
| 11/13/2025 11/13/25 | For Sale | $939,900 | +147.3% | $229 / Sq Ft | |
| 01/14/2016 01/14/16 | Sold | $380,000 | 0.0% | $143 / Sq Ft | View Prior Sale |
| 11/17/2015 11/17/15 | Off Market | $380,000 | -- | -- | |
| 11/17/2015 11/17/15 | Pending | -- | -- | -- | |
| 10/29/2015 10/29/15 | For Sale | $397,000 | -- | $149 / Sq Ft |
Purchase History
| Date | Type | Sale Price | Title Company |
|---|---|---|---|
| Not Resolvable | $495,000 | -- | |
| Not Resolvable | $380,000 | -- | |
| Deed | $499,900 | -- |
Mortgage History
| Date | Status | Loan Amount | Loan Type |
|---|---|---|---|
| Open | $396,000 | New Conventional | |
| Previous Owner | $266,000 | New Conventional | |
| Previous Owner | $399,920 | Purchase Money Mortgage |
About the Listing Agent

Them there at Mega Realty understand how stressful it can be to deal with real estate. That is why Matheus is here to help. He will be able to provide you with all the information you need to make your process as easy and as stress free as it can be. From selling to buying to renting both commercial and residential Matheus has experience in all areas. He has worked in towns and cities all around Eastern Massachusetts; therefore, Matheus is very familiar with this area. The best part of his job
Matheus' Other Listings
Source: MLS Property Information Network (MLS PIN)
MLS Number: 73454562
APN: MILF-000053-000086-000050
- 97 E Street Extension
- 9 Hillside Ave
- 30 Whitney St
- 10 Black Bear Unit 10
- 57 Beach St
- 3 Black Bear Cir Unit 3
- 5 Black Bear Cir Unit 5
- 7 Black Bear Unit 7
- 9 Black Bear Cir Unit 9
- 11 Black Bear Unit 11
- 45 Black Bear Cir Unit 45
- 43 Black Bear Cir Unit 43
- 48 Black Bear Cir Unit 48
- 7 Howard St
- 48 Claflin St
- 29 Forest St
- 35 Woodland Ave Unit 35A
- 40 Chestnut St
- 56 S Bow St
- 33 Chestnut St
- 1 Pheasant Cir
- 3 Saint John Ln Unit 3
- 15 Chestnut St Unit 2
- 45 S Main St
- 39 School St Unit 1
- 41 School St Unit 1
- 53 School St Unit 1
- 52 Pine St
- 17 Birch St
- 2 Lincoln St
- 50 Congress St Unit 4
- 54 West St Unit 2
- 71 High St Unit A
- 79 West St
- 35 Grant St Unit 2
- 7 Madden Ave
- 9 Walker Ave
- 334 S Main St
- 39 Dutcher St Unit 10
- 2 Patrick Rd Unit 2
