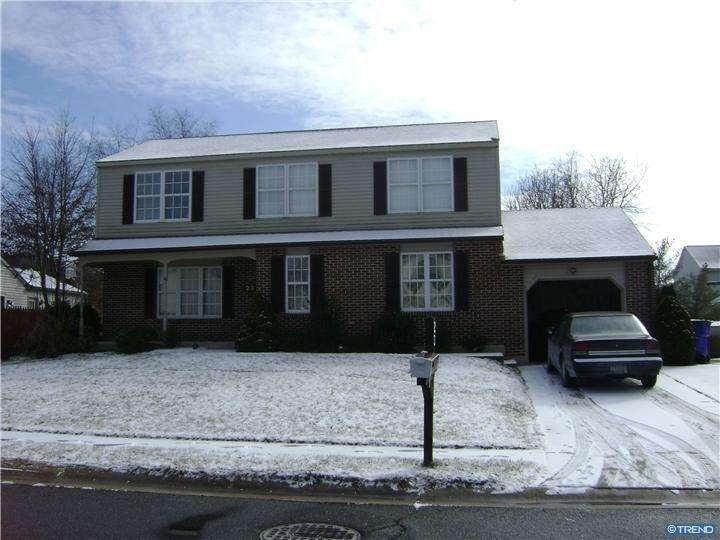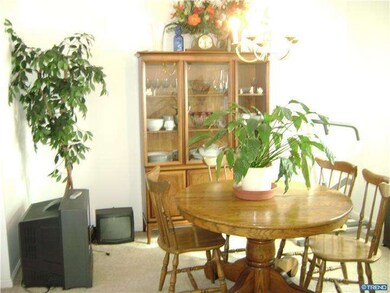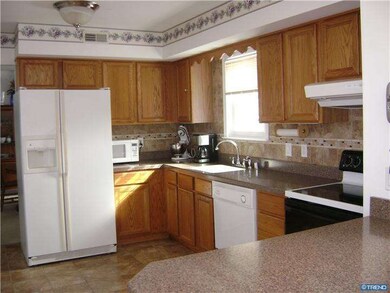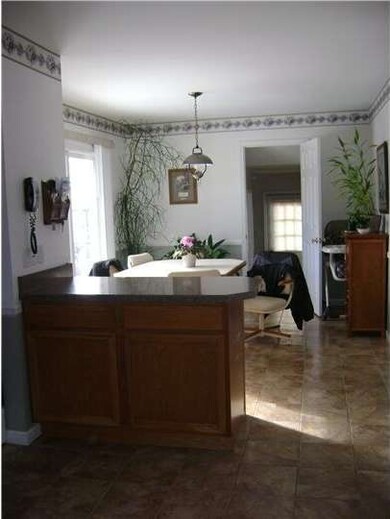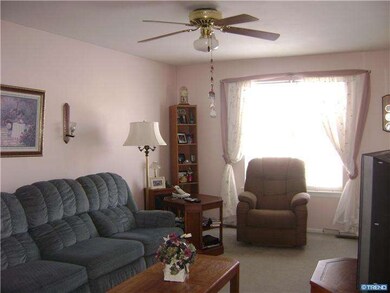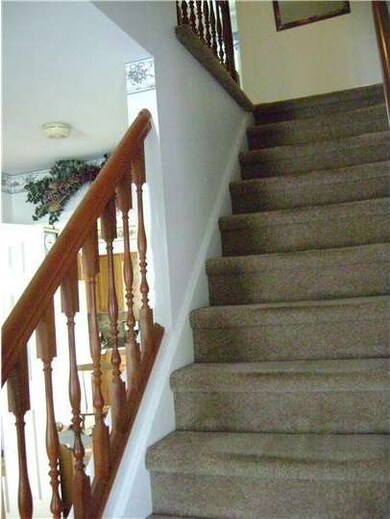
23 Cognac Dr Newark, DE 19702
Glasgow NeighborhoodHighlights
- Colonial Architecture
- Porch
- Back, Front, and Side Yard
- Wood Flooring
- 1 Car Attached Garage
- Living Room
About This Home
As of March 2016Priced To Sell! A great opportunity to own a 4 bedroom, 2.5 bath in Frenchtown Woods. Updates include-2008-new roof with a 30 year warranty. Only 1 layer roof. Also in 2008-new sliding door, new windows in back of house, kitchen countertop plus ceramic floor inkitchen. Great locationfor shopping, and access to major roads. Won't last long.
Home Details
Home Type
- Single Family
Est. Annual Taxes
- $2,148
Year Built
- Built in 1993
Lot Details
- 7,405 Sq Ft Lot
- Lot Dimensions are 71.8 x 100
- Back, Front, and Side Yard
- Property is in good condition
- Property is zoned NC6.5
HOA Fees
- $10 Monthly HOA Fees
Parking
- 1 Car Attached Garage
- 3 Open Parking Spaces
Home Design
- Colonial Architecture
- Brick Exterior Construction
- Vinyl Siding
Interior Spaces
- Property has 2 Levels
- Ceiling Fan
- Family Room
- Living Room
- Dining Room
- Unfinished Basement
- Basement Fills Entire Space Under The House
- Attic Fan
- Laundry on main level
Kitchen
- Dishwasher
- Disposal
Flooring
- Wood
- Wall to Wall Carpet
Bedrooms and Bathrooms
- 4 Bedrooms
- En-Suite Primary Bedroom
- En-Suite Bathroom
- 2.5 Bathrooms
Outdoor Features
- Porch
Utilities
- Forced Air Heating and Cooling System
- Heating System Uses Gas
- 200+ Amp Service
- Natural Gas Water Heater
- Cable TV Available
Community Details
- Frenchtown Woods Subdivision
Listing and Financial Details
- Assessor Parcel Number 11-025.40-024
Ownership History
Purchase Details
Home Financials for this Owner
Home Financials are based on the most recent Mortgage that was taken out on this home.Purchase Details
Home Financials for this Owner
Home Financials are based on the most recent Mortgage that was taken out on this home.Similar Homes in Newark, DE
Home Values in the Area
Average Home Value in this Area
Purchase History
| Date | Type | Sale Price | Title Company |
|---|---|---|---|
| Interfamily Deed Transfer | -- | Attorney | |
| Deed | $255,155 | Attorney | |
| Deed | $224,900 | None Available |
Mortgage History
| Date | Status | Loan Amount | Loan Type |
|---|---|---|---|
| Open | $235,000 | New Conventional | |
| Closed | $241,850 | New Conventional | |
| Closed | $247,500 | New Conventional | |
| Previous Owner | $220,825 | FHA | |
| Previous Owner | $180,000 | Unknown | |
| Previous Owner | $45,147 | Unknown |
Property History
| Date | Event | Price | Change | Sq Ft Price |
|---|---|---|---|---|
| 03/18/2016 03/18/16 | Sold | $255,155 | -1.8% | $117 / Sq Ft |
| 02/01/2016 02/01/16 | Pending | -- | -- | -- |
| 01/11/2016 01/11/16 | For Sale | $259,900 | +15.6% | $119 / Sq Ft |
| 03/28/2013 03/28/13 | Sold | $224,900 | 0.0% | $103 / Sq Ft |
| 02/05/2013 02/05/13 | Pending | -- | -- | -- |
| 01/29/2013 01/29/13 | For Sale | $224,900 | -- | $103 / Sq Ft |
Tax History Compared to Growth
Tax History
| Year | Tax Paid | Tax Assessment Tax Assessment Total Assessment is a certain percentage of the fair market value that is determined by local assessors to be the total taxable value of land and additions on the property. | Land | Improvement |
|---|---|---|---|---|
| 2024 | $2,928 | $78,000 | $11,900 | $66,100 |
| 2023 | $3,338 | $78,000 | $11,900 | $66,100 |
| 2022 | $3,315 | $78,000 | $11,900 | $66,100 |
| 2021 | $3,244 | $78,000 | $11,900 | $66,100 |
| 2020 | $3,155 | $78,000 | $11,900 | $66,100 |
| 2019 | $3,106 | $78,000 | $11,900 | $66,100 |
| 2018 | $2,735 | $78,000 | $11,900 | $66,100 |
| 2017 | $2,641 | $78,000 | $11,900 | $66,100 |
| 2016 | $2,621 | $78,000 | $11,900 | $66,100 |
| 2015 | $2,396 | $78,000 | $11,900 | $66,100 |
| 2014 | $2,349 | $76,400 | $11,900 | $64,500 |
Agents Affiliated with this Home
-

Seller's Agent in 2016
Connie Stanley
Myers Realty
(302) 242-0329
34 Total Sales
-

Buyer's Agent in 2016
Mark Adcock
RE/MAX
(302) 521-3669
4 in this area
32 Total Sales
-
L
Seller's Agent in 2013
Lidia Riley
Patterson Schwartz
(302) 420-6223
71 Total Sales
-

Buyer's Agent in 2013
Patricia Wolf
Tesla Realty Group, LLC
(302) 635-0214
16 in this area
85 Total Sales
Map
Source: Bright MLS
MLS Number: 1003316858
APN: 11-025.40-024
- 29 Bastille Loop
- 7 Saint Tropez Ct
- 17 Versailles Ct
- 8 Versailles Ct
- 424 S Barrington Ct
- 632 Mayfield Falls Dr
- 3017 Frenchtown Rd
- 819 Horseshoe Falls Dr
- 679 Mayfield Falls Dr
- 825 Horseshoe Falls Dr
- 160 Torrey Dr
- 44 Photinia Dr
- 218 W General Grey Ct
- 126 Midland Dr
- 38 Leeward Ct
- 235 Courtney Dr
- 6 Shade Tree Ln
- 207 Margaux Cir
- 133 N Tartan Dr
- 133 E General Grey Ct
