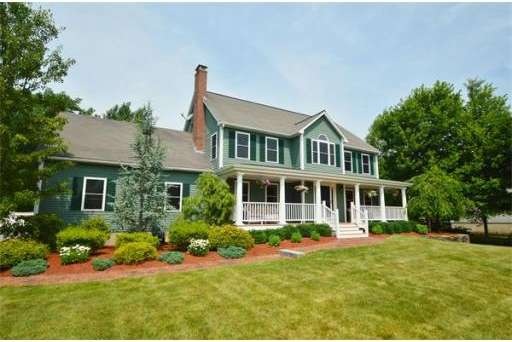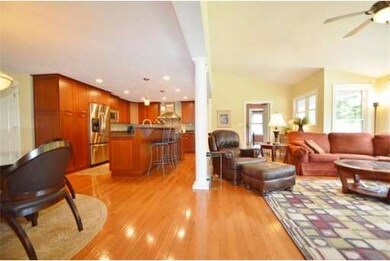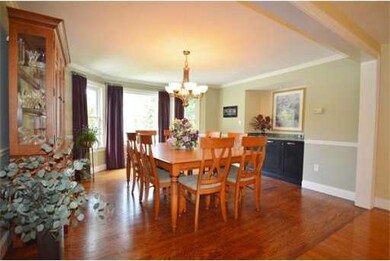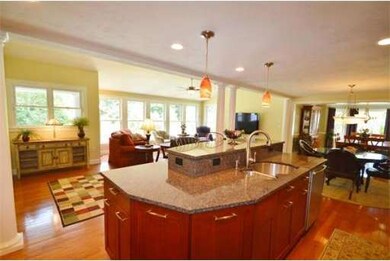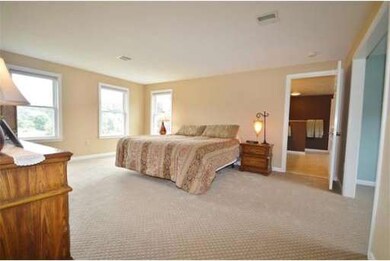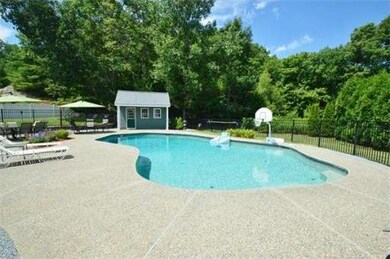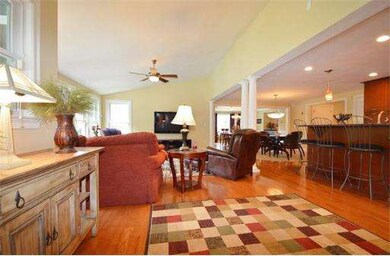
23 Concetta Way Franklin, MA 02038
About This Home
As of April 2018Simply Stunning!...and so worth the wait. This custom re-designed home w/ farmers porch has everything on your checklist. Bright, open 1st floor plan perfect for entertaining. Kitchen has gorgeous cabinets, large center island, SS appliances (Thermador range), & granite. Family room area is loaded with windows overlooking a heated gunite pool & professionally landscaped grounds. 4 generous bedrooms upstairs including a master suite complete w/ new carpet, sitting area, designer bath w/ Bain Ultra tub & walk in shower w/ Kohler body sprays/handshower; huge walk in closet off bath w/ custom ctr island & shelving. 1st floor office w/ granite top desk (included) as well as built in cabinets. Formal living room w/ wood burning fireplace. Finished walk out LL perfect for play & lots of storage. Never worry about losing electricity again..WHOLE HOUSE GENERATOR. Efficient Rinnai h2o htr & well for irrigation. All this and it's part of the sought after Oak Run neighborhood. WOW!!
Home Details
Home Type
Single Family
Est. Annual Taxes
$11,204
Year Built
1996
Lot Details
0
Listing Details
- Lot Description: Paved Drive, Level
- Special Features: None
- Property Sub Type: Detached
- Year Built: 1996
Interior Features
- Has Basement: Yes
- Fireplaces: 1
- Primary Bathroom: Yes
- Number of Rooms: 10
- Amenities: Public Transportation, Shopping, Swimming Pool, Tennis Court, Walk/Jog Trails, Golf Course, T-Station, University
- Electric: Circuit Breakers
- Energy: Storm Doors, Backup Generator
- Interior Amenities: Security System, Cable Available
- Basement: Finished, Walk Out, Interior Access
- Bedroom 2: Second Floor
- Bedroom 3: Second Floor
- Bedroom 4: Second Floor
- Bathroom #1: First Floor
- Bathroom #2: Second Floor
- Bathroom #3: Second Floor
- Kitchen: First Floor
- Laundry Room: First Floor
- Living Room: First Floor
- Master Bedroom: Second Floor
- Master Bedroom Description: Closet - Walk-in, Flooring - Wall to Wall Carpet
- Dining Room: First Floor
- Family Room: First Floor
Exterior Features
- Exterior Features: Porch, Deck - Composite, Patio, Pool - Inground Heated, Storage Shed, Professional Landscaping, Sprinkler System, Fenced Yard
- Foundation: Poured Concrete
Garage/Parking
- Garage Parking: Attached, Garage Door Opener
- Garage Spaces: 2
- Parking: Off-Street
- Parking Spaces: 6
Utilities
- Cooling Zones: 2
- Heat Zones: 2
- Hot Water: Propane Gas
- Utility Connections: for Gas Range, for Gas Dryer
Ownership History
Purchase Details
Purchase Details
Home Financials for this Owner
Home Financials are based on the most recent Mortgage that was taken out on this home.Similar Homes in the area
Home Values in the Area
Average Home Value in this Area
Purchase History
| Date | Type | Sale Price | Title Company |
|---|---|---|---|
| Quit Claim Deed | -- | None Available | |
| Deed | $230,000 | -- | |
| Deed | $230,000 | -- |
Mortgage History
| Date | Status | Loan Amount | Loan Type |
|---|---|---|---|
| Previous Owner | $573,680 | Stand Alone Refi Refinance Of Original Loan | |
| Previous Owner | $600,000 | New Conventional | |
| Previous Owner | $518,400 | Adjustable Rate Mortgage/ARM | |
| Previous Owner | $197,000 | No Value Available | |
| Previous Owner | $197,000 | No Value Available | |
| Previous Owner | $199,000 | No Value Available | |
| Previous Owner | $200,000 | Purchase Money Mortgage |
Property History
| Date | Event | Price | Change | Sq Ft Price |
|---|---|---|---|---|
| 04/17/2018 04/17/18 | Sold | $750,000 | +7.1% | $223 / Sq Ft |
| 02/14/2018 02/14/18 | Pending | -- | -- | -- |
| 02/08/2018 02/08/18 | For Sale | $700,000 | +8.0% | $208 / Sq Ft |
| 08/22/2014 08/22/14 | Sold | $648,000 | 0.0% | $162 / Sq Ft |
| 08/15/2014 08/15/14 | Pending | -- | -- | -- |
| 07/16/2014 07/16/14 | Off Market | $648,000 | -- | -- |
| 07/09/2014 07/09/14 | For Sale | $679,000 | -- | $170 / Sq Ft |
Tax History Compared to Growth
Tax History
| Year | Tax Paid | Tax Assessment Tax Assessment Total Assessment is a certain percentage of the fair market value that is determined by local assessors to be the total taxable value of land and additions on the property. | Land | Improvement |
|---|---|---|---|---|
| 2025 | $11,204 | $964,200 | $357,500 | $606,700 |
| 2024 | $11,486 | $974,200 | $357,500 | $616,700 |
| 2023 | $10,794 | $858,000 | $341,600 | $516,400 |
| 2022 | $10,164 | $723,400 | $264,800 | $458,600 |
| 2021 | $9,909 | $676,400 | $255,700 | $420,700 |
| 2020 | $9,571 | $659,600 | $258,200 | $401,400 |
| 2019 | $9,365 | $638,800 | $237,600 | $401,200 |
| 2018 | $8,689 | $593,100 | $250,500 | $342,600 |
| 2017 | $8,760 | $600,800 | $258,200 | $342,600 |
| 2016 | $8,329 | $574,400 | $237,800 | $336,600 |
| 2015 | $8,098 | $545,700 | $215,000 | $330,700 |
| 2014 | $7,767 | $537,500 | $206,800 | $330,700 |
Agents Affiliated with this Home
-
Christine Molla

Seller's Agent in 2018
Christine Molla
Costello Realty
(508) 768-7880
87 Total Sales
-
Ronan Wolfsdorf
R
Buyer's Agent in 2018
Ronan Wolfsdorf
Boston Town Properties
9 Total Sales
-
Susan Morrison

Seller's Agent in 2014
Susan Morrison
RE/MAX
132 Total Sales
-
Lorraine Kuney

Buyer's Agent in 2014
Lorraine Kuney
RE/MAX
(508) 380-9938
141 Total Sales
Map
Source: MLS Property Information Network (MLS PIN)
MLS Number: 71711243
APN: FRAN-000265-000000-000058
- 12 Waites Crossing Way
- 23 Juniper Rd
- 23 Indian Ln
- 12 Cranberry Meadow Rd
- 7 Waites Crossing
- 9 Waites Crossing
- 8 Waites Crossing
- 11 Waites Crossing
- 32 Waites Crossing
- 90 Reed Fulton Ave Unit Lot 56
- 170 Lafayette Ave
- 1 Bush Pond Rd
- 40 Pheasant Run Ct
- 50 Reed Fulton Ave Unit Lot 61
- 3 Dogwood Cir
- 45 Joshua Rd
- 2 Eighteenth Dr Unit 2
- 35 Maple St
- 9 Village Way Unit 31
- 4 Erin Ln
