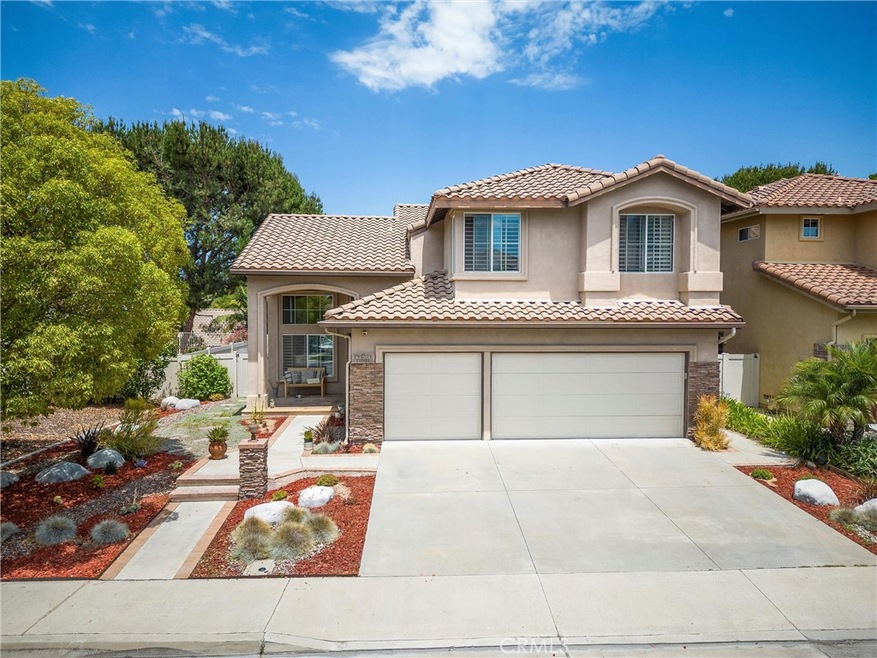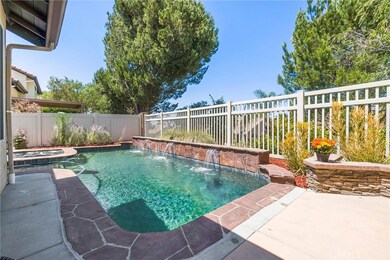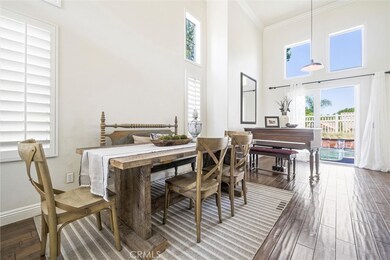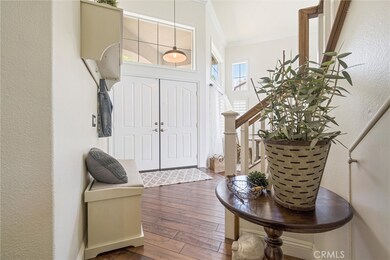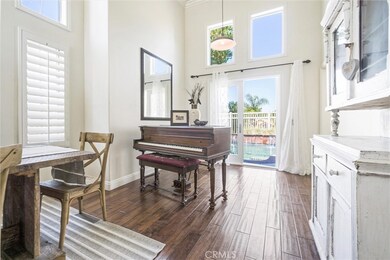
23 Coppercrest Aliso Viejo, CA 92656
Estimated Value: $1,567,000 - $1,671,894
Highlights
- In Ground Spa
- City Lights View
- Wood Flooring
- Don Juan Avila Middle School Rated A
- Open Floorplan
- Mediterranean Architecture
About This Home
As of August 2022BEAUTIFUL VIEW HOME, SALT WATER POOL AND SPA, DOUBLE ENDED CUL-DE-SAC STREET, OPEN FLOOR PLAN AND REPIPED WITH PEX PIPES AND A NEW WATER HEATER. THIS HOME HAS IT ALL! Interior highlights include: Hardwood floors throughout the downstairs, luxury vinyl on the second floor, crown molding throughout, plantation shutters, custom closet organizers in all bedrooms, custom pantry in kitchen and surround sound audio system in the family room.
The downstairs has dramatic vaulted ceilings with abundant windows making it a very light and bright house. Upgraded kitchen with granite counters, back splash, new kitchen faucet, new garbage disposal and pendant lighting. Upstairs is a large master suite with vaulted ceilings and gorgeous views. Master bathroom with dual sinks, soaking tub, frameless shower and walk in closet. There are three additional bedrooms upstairs. Spacious three car garage. Located in the highly desirable community of Pacific Ridge. No Mello Roos and low HOA dues including access to community parks, tennis courts, playground and sports court. Near additional parks, Aliso Viejo Aquatic center, Blue Ribbon schools, bike trails, shopping and restaurants.
Home Details
Home Type
- Single Family
Est. Annual Taxes
- $14,144
Year Built
- Built in 1994
Lot Details
- 4,592 Sq Ft Lot
- Landscaped
- Back and Front Yard
HOA Fees
Parking
- 3 Car Attached Garage
- 3 Open Parking Spaces
- Parking Available
- Driveway
Property Views
- City Lights
- Hills
Home Design
- Mediterranean Architecture
- Slab Foundation
- Fire Rated Drywall
- Tile Roof
Interior Spaces
- 1,872 Sq Ft Home
- Open Floorplan
- Crown Molding
- Shutters
- Double Door Entry
- Family Room with Fireplace
Kitchen
- Eat-In Kitchen
- Breakfast Bar
- Walk-In Pantry
- Granite Countertops
Flooring
- Wood
- Vinyl
Bedrooms and Bathrooms
- 4 Bedrooms
- All Upper Level Bedrooms
- Walk-In Closet
- Dual Vanity Sinks in Primary Bathroom
- Private Water Closet
- Soaking Tub
- Walk-in Shower
Laundry
- Laundry Room
- Washer Hookup
Home Security
- Carbon Monoxide Detectors
- Fire and Smoke Detector
Pool
- In Ground Spa
- Saltwater Pool
Outdoor Features
- Patio
- Exterior Lighting
- Rain Gutters
Schools
- Don Juan Avila Elementary And Middle School
- Aliso Niguel High School
Utilities
- Central Heating and Cooling System
- Standard Electricity
- Cable TV Available
Listing and Financial Details
- Tax Lot 15
- Tax Tract Number 13599
- Assessor Parcel Number 62349219
- $20 per year additional tax assessments
Community Details
Overview
- Pacific Ridge Association, Phone Number (949) 838-3255
- Powerstone Association, Phone Number (949) 677-0496
- Keystone Pacific HOA
- Built by William Lyon
- Ridge Pacific Ridge Subdivision
Amenities
- Outdoor Cooking Area
- Picnic Area
Recreation
- Sport Court
- Community Playground
Ownership History
Purchase Details
Home Financials for this Owner
Home Financials are based on the most recent Mortgage that was taken out on this home.Purchase Details
Purchase Details
Home Financials for this Owner
Home Financials are based on the most recent Mortgage that was taken out on this home.Purchase Details
Home Financials for this Owner
Home Financials are based on the most recent Mortgage that was taken out on this home.Purchase Details
Home Financials for this Owner
Home Financials are based on the most recent Mortgage that was taken out on this home.Purchase Details
Home Financials for this Owner
Home Financials are based on the most recent Mortgage that was taken out on this home.Purchase Details
Purchase Details
Home Financials for this Owner
Home Financials are based on the most recent Mortgage that was taken out on this home.Similar Homes in Aliso Viejo, CA
Home Values in the Area
Average Home Value in this Area
Purchase History
| Date | Buyer | Sale Price | Title Company |
|---|---|---|---|
| Vielledent Michelle | $1,375,000 | Western Resources | |
| Mcmichael Susan Jean | -- | None Available | |
| Mcmichael Susan J | -- | Chicago Title Co | |
| Mcmichael Susan J | -- | Chicago Title Co | |
| Mcmichael Susan J | -- | Old Republic Title Company | |
| Mcmichael Susan J | -- | First American Title Company | |
| Mcmichael Randall G | -- | Southland Title Corporation | |
| Mcmichael Randall G | -- | -- | |
| Mcmichael Randall G | $215,500 | First American Title Ins Co |
Mortgage History
| Date | Status | Borrower | Loan Amount |
|---|---|---|---|
| Open | Vielledent Michelle | $925,000 | |
| Previous Owner | Mcmichael Susan J | $189,000 | |
| Previous Owner | Mcmichael Susan J | $148,000 | |
| Previous Owner | Mcmichael Susan J | $106,611 | |
| Previous Owner | Mcmichael Susan J | $119,000 | |
| Previous Owner | Mcmichael Randall G | $146,000 | |
| Previous Owner | Mcmichael Randall G | $165,000 | |
| Previous Owner | Mcmichael Randall G | $172,150 |
Property History
| Date | Event | Price | Change | Sq Ft Price |
|---|---|---|---|---|
| 08/31/2022 08/31/22 | Sold | $1,375,000 | 0.0% | $735 / Sq Ft |
| 08/08/2022 08/08/22 | Pending | -- | -- | -- |
| 08/07/2022 08/07/22 | Off Market | $1,375,000 | -- | -- |
| 07/28/2022 07/28/22 | For Sale | $1,350,000 | -- | $721 / Sq Ft |
Tax History Compared to Growth
Tax History
| Year | Tax Paid | Tax Assessment Tax Assessment Total Assessment is a certain percentage of the fair market value that is determined by local assessors to be the total taxable value of land and additions on the property. | Land | Improvement |
|---|---|---|---|---|
| 2024 | $14,144 | $1,402,500 | $1,118,013 | $284,487 |
| 2023 | $13,819 | $1,375,000 | $1,096,091 | $278,909 |
| 2022 | $3,920 | $388,601 | $73,837 | $314,764 |
| 2021 | $3,843 | $380,982 | $72,389 | $308,593 |
| 2020 | $3,804 | $377,076 | $71,647 | $305,429 |
| 2019 | $3,729 | $369,683 | $70,242 | $299,441 |
| 2018 | $3,657 | $362,435 | $68,865 | $293,570 |
| 2017 | $3,584 | $355,329 | $67,515 | $287,814 |
| 2016 | $3,043 | $305,362 | $66,191 | $239,171 |
| 2015 | $3,626 | $300,776 | $65,197 | $235,579 |
| 2014 | $3,562 | $294,885 | $63,920 | $230,965 |
Agents Affiliated with this Home
-
Debbie Crockett

Seller's Agent in 2022
Debbie Crockett
First Team Real Estate
(949) 697-9620
55 in this area
84 Total Sales
-
David Roberts

Buyer's Agent in 2022
David Roberts
Berkshire Hathaway HomeService
(949) 307-0215
1 in this area
8 Total Sales
Map
Source: California Regional Multiple Listing Service (CRMLS)
MLS Number: OC22161058
APN: 623-492-19
- 2 Windstar
- 116 Verdin Ln
- 10 White Pelican Ln
- 47 Solitaire Ln
- 105 Whippoorwill Ln
- 119 Sandpiper Ln
- 21 Alisal Ct
- 58 Sandpiper Ln
- 4023 Calle Sonora Este Unit O
- 4026 Calle Sonora Unit 2E
- 14 Songbird Ln
- 32 Playa Cir Unit F
- 112 Cinnamon Teal
- 3 Red Bud
- 183 Cinnamon Teal Unit 92
- 156 Playa Cir Unit D
- 11 Coronado Cay Ln
- 62 Egret Ln
- 4012 Calle Sonora Oeste Unit 1B
- 17 Breakers Ln
