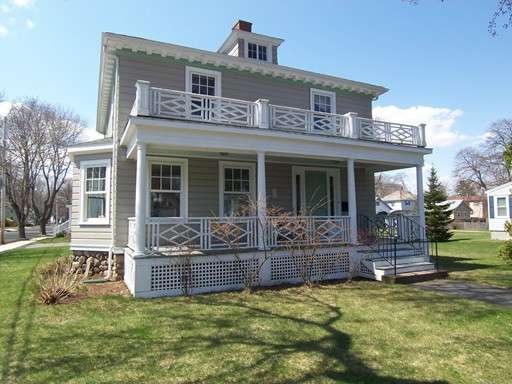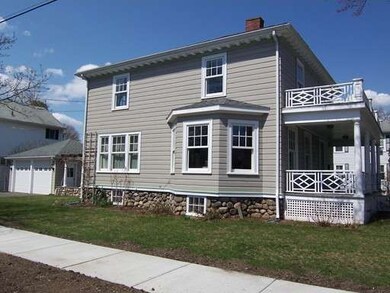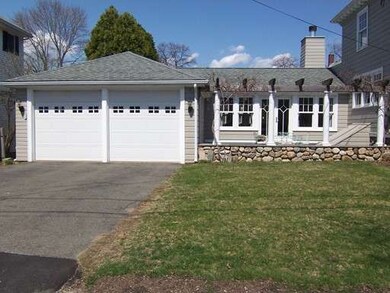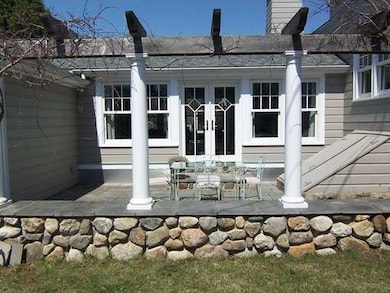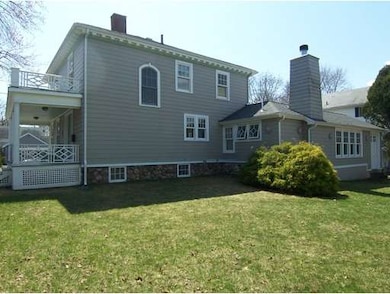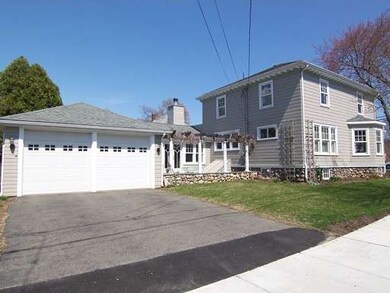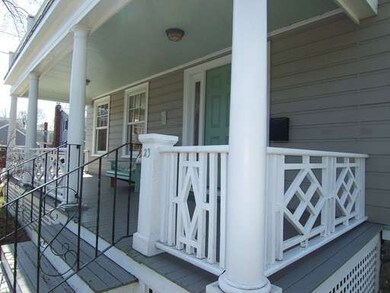
23 Corning St Beverly, MA 01915
Montserrat NeighborhoodAbout This Home
As of August 2021Welcome to this stately Colonial situated on a prime corner lot minutes from Beverly's waterfront, parks, downtown, and commuter rail. Enjoy the large entertaining spaces throughout the first floor complete with built ins, arches, leaded glass. These gracious 20th details blend with 21st century amenities such as central air, updated electrical and Marvin windows. Two beautiful bathrooms feature high end marble, granite, and top quality fixtures. A spectacular architect-designed family room with fireplace, bluestone flooring and radiant heat is a must see opening to the terrace with gracious stone wall and trellised bluestone patio. A mudroom and spacious 2 car garage tastefully connect to the main house, making an easy transition in the winter months. Four bedrooms with HW flooring are on the 2nd floor along with the beautiful 2nd bath that features Kashmir granite from India, body sprays, hand sprays, and shower rainhead.
Home Details
Home Type
Single Family
Est. Annual Taxes
$11,056
Year Built
1922
Lot Details
0
Listing Details
- Lot Description: Corner, Paved Drive, Level
- Other Agent: 2.00
- Special Features: None
- Property Sub Type: Detached
- Year Built: 1922
Interior Features
- Appliances: Range, Dishwasher, Microwave, Refrigerator, Washer, Dryer
- Fireplaces: 2
- Has Basement: Yes
- Fireplaces: 2
- Number of Rooms: 8
- Amenities: Public Transportation, Shopping, Park, Golf Course, Medical Facility, Highway Access, House of Worship, Marina, Private School, Public School
- Electric: Circuit Breakers, 200 Amps
- Energy: Insulated Windows, Prog. Thermostat
- Flooring: Marble, Hardwood, Stone / Slate
- Interior Amenities: Cable Available
- Basement: Interior Access, Concrete Floor
- Bedroom 2: Second Floor, 13X11
- Bedroom 3: Second Floor, 13X12
- Bedroom 4: Second Floor, 9X7
- Bathroom #1: First Floor
- Bathroom #2: Second Floor, 8X7
- Kitchen: First Floor, 20X11
- Laundry Room: Basement
- Living Room: First Floor, 18X16
- Master Bedroom: Second Floor, 16X14
- Master Bedroom Description: Flooring - Hardwood
- Dining Room: First Floor, 15X14
- Family Room: First Floor, 20X16
Exterior Features
- Roof: Asphalt/Fiberglass Shingles
- Construction: Frame
- Exterior: Clapboard
- Exterior Features: Porch, Patio, Gutters, Screens, Garden Area
- Foundation: Fieldstone, Granite, Slab
Garage/Parking
- Garage Parking: Attached
- Garage Spaces: 2
- Parking: Off-Street
- Parking Spaces: 6
Utilities
- Cooling: Central Air
- Heating: Hot Water Baseboard, Radiant, Gas
- Hot Water: Natural Gas, Tank
- Utility Connections: for Electric Range, for Electric Dryer, Washer Hookup
Ownership History
Purchase Details
Home Financials for this Owner
Home Financials are based on the most recent Mortgage that was taken out on this home.Similar Homes in Beverly, MA
Home Values in the Area
Average Home Value in this Area
Purchase History
| Date | Type | Sale Price | Title Company |
|---|---|---|---|
| Deed | $252,500 | -- |
Mortgage History
| Date | Status | Loan Amount | Loan Type |
|---|---|---|---|
| Open | $100,000 | Credit Line Revolving | |
| Open | $700,000 | Purchase Money Mortgage | |
| Closed | $150,000 | Purchase Money Mortgage |
Property History
| Date | Event | Price | Change | Sq Ft Price |
|---|---|---|---|---|
| 08/05/2021 08/05/21 | Sold | $1,030,000 | +15.1% | $447 / Sq Ft |
| 05/11/2021 05/11/21 | Pending | -- | -- | -- |
| 05/03/2021 05/03/21 | For Sale | $895,000 | +54.3% | $388 / Sq Ft |
| 07/08/2015 07/08/15 | Sold | $580,000 | -3.3% | $252 / Sq Ft |
| 05/21/2015 05/21/15 | Pending | -- | -- | -- |
| 04/27/2015 04/27/15 | For Sale | $599,900 | -- | $260 / Sq Ft |
Tax History Compared to Growth
Tax History
| Year | Tax Paid | Tax Assessment Tax Assessment Total Assessment is a certain percentage of the fair market value that is determined by local assessors to be the total taxable value of land and additions on the property. | Land | Improvement |
|---|---|---|---|---|
| 2025 | $11,056 | $1,006,000 | $444,600 | $561,400 |
| 2024 | $10,635 | $947,000 | $387,600 | $559,400 |
| 2023 | $10,342 | $918,500 | $359,100 | $559,400 |
| 2022 | $9,618 | $790,300 | $283,100 | $507,200 |
| 2021 | $8,269 | $651,100 | $269,800 | $381,300 |
| 2020 | $8,037 | $626,400 | $245,100 | $381,300 |
| 2019 | $7,853 | $594,500 | $224,200 | $370,300 |
Agents Affiliated with this Home
-
Robin Martyn

Seller's Agent in 2021
Robin Martyn
Churchill Properties
(978) 815-4497
6 in this area
53 Total Sales
-
Steve Graczyk

Buyer's Agent in 2021
Steve Graczyk
J. Barrett & Company
(978) 922-3683
1 in this area
84 Total Sales
-
Mike Cotraro

Seller's Agent in 2015
Mike Cotraro
Aluxety
(978) 337-6355
1 in this area
94 Total Sales
-
Frank Bertolino

Buyer's Agent in 2015
Frank Bertolino
eXp Realty
(978) 255-2941
103 Total Sales
Map
Source: MLS Property Information Network (MLS PIN)
MLS Number: 71824805
APN: BEVE M:0032 B:0035 L:
- 115 Odell Ave
- 25 Foster Dr
- 14 East St
- 10 East St
- 9 Middle St
- 70 Chase St
- 9 Swan St Unit 3
- 9 Swan St Unit 1
- 9 Swan St
- The Cabot Collection
- 7 Morgan Rd
- 14 Thompson Rd
- 103 Elliott St Unit 9
- 22 Whitehall Cir
- 5 Beckford St Unit 3
- 19 Pond St
- 27 Whitehall Cir
- 39 & 41 Woodbury St
- 46 Federal St
- 79 Lothrop St
