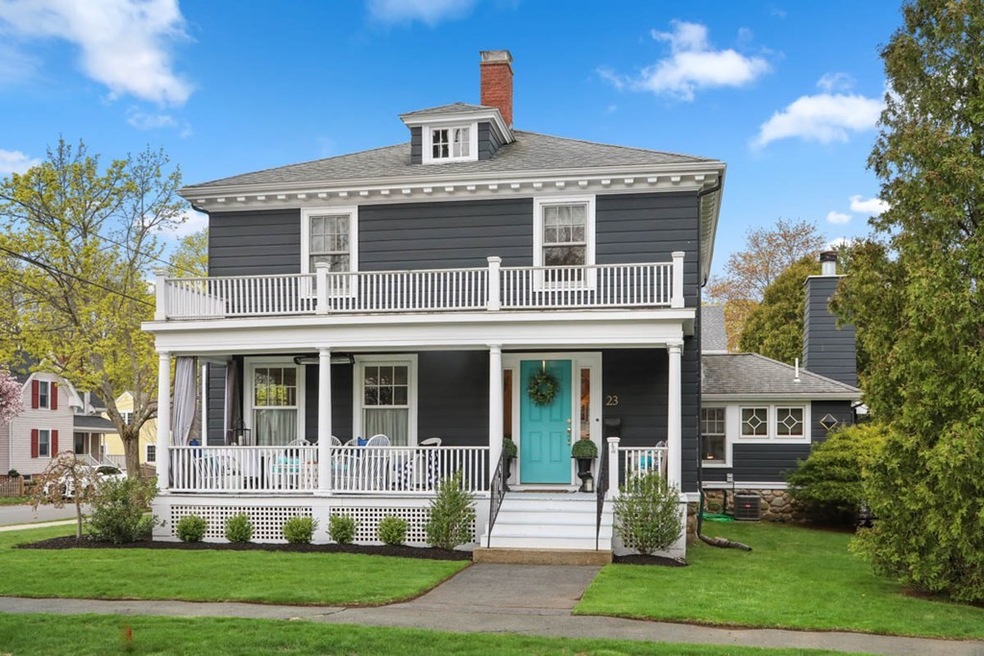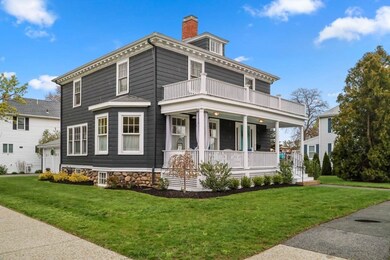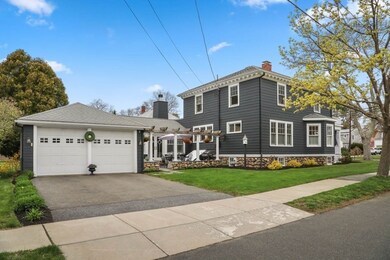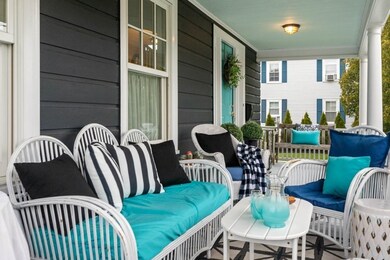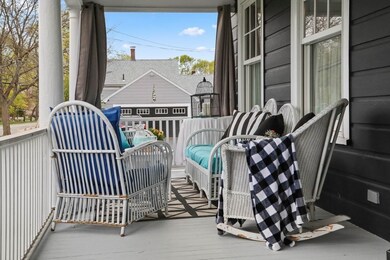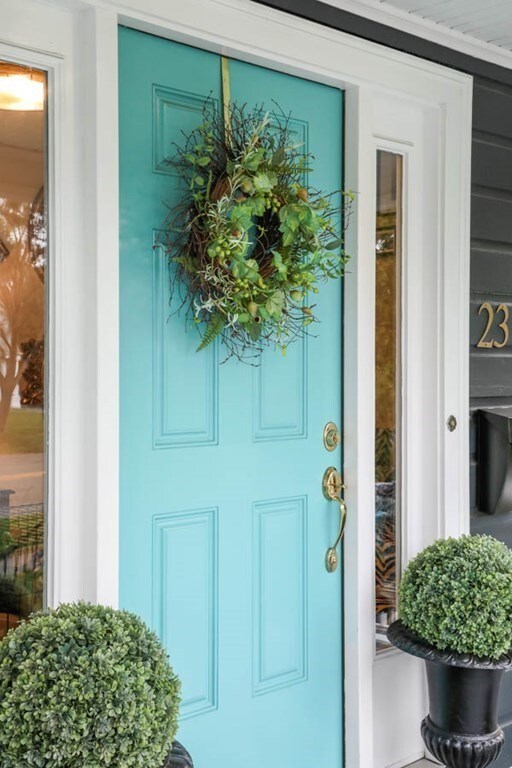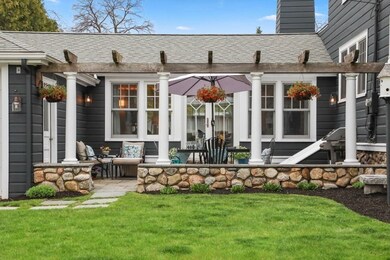
23 Corning St Beverly, MA 01915
Montserrat NeighborhoodHighlights
- Deck
- 4-minute walk to Montserrat
- Porch
- Wood Flooring
- Fenced Yard
- 4-minute walk to Hurd Stadium
About This Home
As of August 2021The farmers porch you have always dreamed of!!, is just one of the many stunning features of this beautiful home, equipped with a new built in infrared heater to keep you warm on cooler days. Here life flows easily, inside and out, with plenty of space to entertain family and friends. The family room is adorned with an abundance of natural light, custom built in window seats, and a wood burning raised hearth fire place. Dine outside on the bluestone patio, a perfect place to enjoy the culinary creations prepared in your chef's kitchen (equipped with a NXR Range and Liebherr Refrigerator) Or dine inside, where your dining room offers warm inviting space filled with beautiful architectural details, handsomely paneled walls, large arched openings and built in china cabinet. In the living room, you will find built in book cases and a beautiful fireplace mantle. Plenty of outside space in your fenced yard, with deck, hot tub and fire-pit area to enjoy.
Home Details
Home Type
- Single Family
Est. Annual Taxes
- $11,056
Year Built
- Built in 1922
Lot Details
- Fenced Yard
- Property is zoned R10
Parking
- 2 Car Garage
Kitchen
- Range
- Microwave
- Dishwasher
- Disposal
Flooring
- Wood
- Stone
- Tile
Outdoor Features
- Deck
- Patio
- Rain Gutters
- Porch
Utilities
- Central Heating and Cooling System
- Hot Water Baseboard Heater
- Radiant Heating System
- High Speed Internet
- Cable TV Available
Additional Features
- Basement
Ownership History
Purchase Details
Home Financials for this Owner
Home Financials are based on the most recent Mortgage that was taken out on this home.Similar Homes in Beverly, MA
Home Values in the Area
Average Home Value in this Area
Purchase History
| Date | Type | Sale Price | Title Company |
|---|---|---|---|
| Deed | $252,500 | -- |
Mortgage History
| Date | Status | Loan Amount | Loan Type |
|---|---|---|---|
| Open | $100,000 | Credit Line Revolving | |
| Open | $700,000 | Purchase Money Mortgage | |
| Closed | $150,000 | Purchase Money Mortgage |
Property History
| Date | Event | Price | Change | Sq Ft Price |
|---|---|---|---|---|
| 08/05/2021 08/05/21 | Sold | $1,030,000 | +15.1% | $447 / Sq Ft |
| 05/11/2021 05/11/21 | Pending | -- | -- | -- |
| 05/03/2021 05/03/21 | For Sale | $895,000 | +54.3% | $388 / Sq Ft |
| 07/08/2015 07/08/15 | Sold | $580,000 | -3.3% | $252 / Sq Ft |
| 05/21/2015 05/21/15 | Pending | -- | -- | -- |
| 04/27/2015 04/27/15 | For Sale | $599,900 | -- | $260 / Sq Ft |
Tax History Compared to Growth
Tax History
| Year | Tax Paid | Tax Assessment Tax Assessment Total Assessment is a certain percentage of the fair market value that is determined by local assessors to be the total taxable value of land and additions on the property. | Land | Improvement |
|---|---|---|---|---|
| 2025 | $11,056 | $1,006,000 | $444,600 | $561,400 |
| 2024 | $10,635 | $947,000 | $387,600 | $559,400 |
| 2023 | $10,342 | $918,500 | $359,100 | $559,400 |
| 2022 | $9,618 | $790,300 | $283,100 | $507,200 |
| 2021 | $8,269 | $651,100 | $269,800 | $381,300 |
| 2020 | $8,037 | $626,400 | $245,100 | $381,300 |
| 2019 | $7,853 | $594,500 | $224,200 | $370,300 |
Agents Affiliated with this Home
-

Seller's Agent in 2021
Robin Martyn
Churchill Properties
(978) 815-4497
6 in this area
57 Total Sales
-

Buyer's Agent in 2021
Steve Graczyk
J. Barrett & Company
(978) 922-3683
1 in this area
84 Total Sales
-

Seller's Agent in 2015
Mike Cotraro
Aluxety
(978) 337-6355
1 in this area
96 Total Sales
-

Buyer's Agent in 2015
Frank Bertolino
eXp Realty
(978) 255-2941
104 Total Sales
Map
Source: MLS Property Information Network (MLS PIN)
MLS Number: 72824394
APN: BEVE M:0032 B:0035 L:
